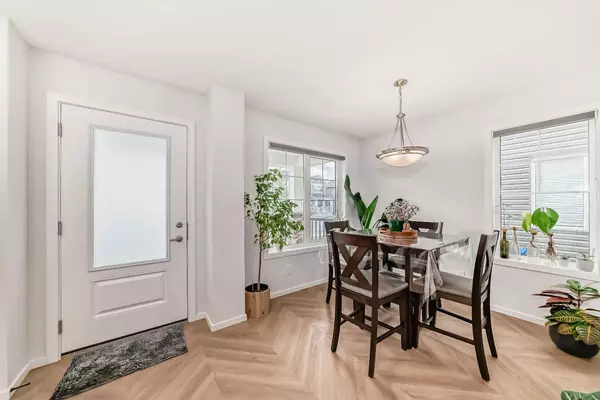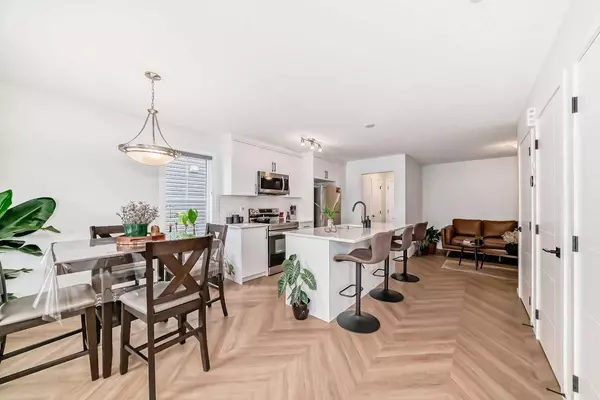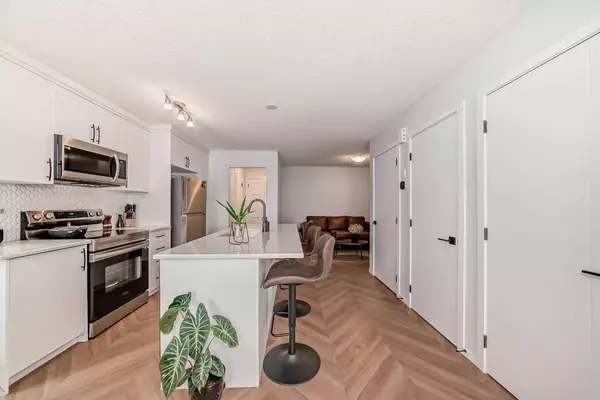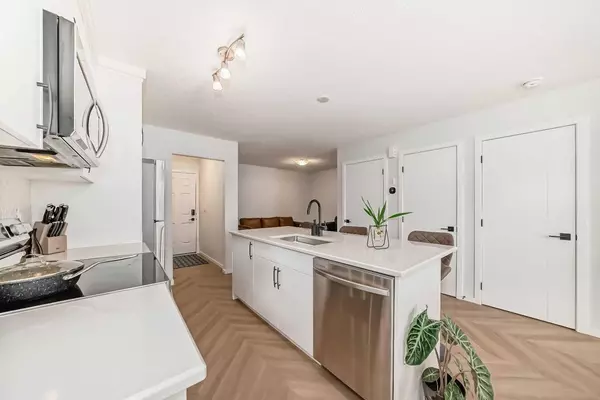$592,000
$589,000
0.5%For more information regarding the value of a property, please contact us for a free consultation.
3 Beds
3 Baths
1,514 SqFt
SOLD DATE : 07/18/2024
Key Details
Sold Price $592,000
Property Type Townhouse
Sub Type Row/Townhouse
Listing Status Sold
Purchase Type For Sale
Square Footage 1,514 sqft
Price per Sqft $391
Subdivision Carrington
MLS® Listing ID A2146058
Sold Date 07/18/24
Style 2 Storey
Bedrooms 3
Full Baths 2
Half Baths 1
Originating Board Calgary
Year Built 2021
Annual Tax Amount $3,398
Tax Year 2024
Lot Size 1,657 Sqft
Acres 0.04
Property Description
Welcome to this exquisite end unit townhouse with "NO CONDO FEE," perfectly situated in the desirable Carrington community. Boasting a prime location with easy access to a wealth of amenities, this home is sure to impress. As you arrive, you'll be greeted by an expansive front porch, perfect for relaxing and enjoying the view. Step inside to a bright and welcoming atmosphere, where the open-concept design effortlessly connects the living area to the kitchen, creating an inviting space for both entertaining and everyday living.
The kitchen is a culinary dream, equipped with modern appliances, including an electric range and microwave hood fan, complemented by sleek countertops, abundant cabinetry, and a versatile island. Upstairs, you'll find a serene retreat featuring three generously sized bedrooms. The primary bedroom offers a luxurious 4-piece ensuite bathroom, while an additional full bathroom and a convenient laundry area with a washer and dryer complete the upper level.
The unfinished basement provides a blank canvas for your imagination, allowing you to customize it to suit your needs, whether for extra living space or a recreational area. With seamless access to major roadways, commuting to downtown or exploring nearby areas is a breeze.
In summary, this end unit townhouse combines modern comfort, convenience, and affordability, making it an exceptional place to call home in the vibrant Carrington community
Location
Province AB
County Calgary
Area Cal Zone N
Zoning DC
Direction S
Rooms
Other Rooms 1
Basement Full, Unfinished
Interior
Interior Features Breakfast Bar, Closet Organizers, Pantry, Quartz Counters, Storage, Vinyl Windows, Walk-In Closet(s)
Heating Forced Air, Natural Gas
Cooling None
Flooring Carpet, Vinyl Plank
Appliance Dishwasher, Garage Control(s), Microwave Hood Fan, Refrigerator, Stove(s), Washer/Dryer, Window Coverings
Laundry Laundry Room
Exterior
Garage Double Garage Attached, Garage Faces Rear, Side By Side
Garage Spaces 2.0
Garage Description Double Garage Attached, Garage Faces Rear, Side By Side
Fence None
Community Features Park, Playground, Schools Nearby, Shopping Nearby, Sidewalks
Roof Type Asphalt Shingle
Porch Front Porch
Total Parking Spaces 2
Building
Lot Description Back Lane, Front Yard
Foundation Poured Concrete
Architectural Style 2 Storey
Level or Stories Two
Structure Type Stone,Vinyl Siding
Others
Restrictions Easement Registered On Title,Restrictive Covenant
Tax ID 91610071
Ownership Private
Read Less Info
Want to know what your home might be worth? Contact us for a FREE valuation!

Our team is ready to help you sell your home for the highest possible price ASAP
GET MORE INFORMATION

Agent | License ID: LDKATOCAN






