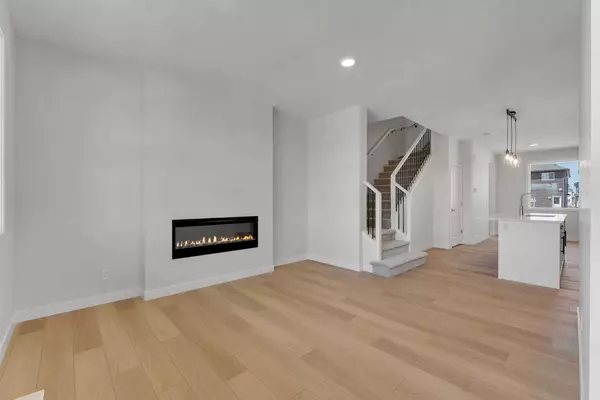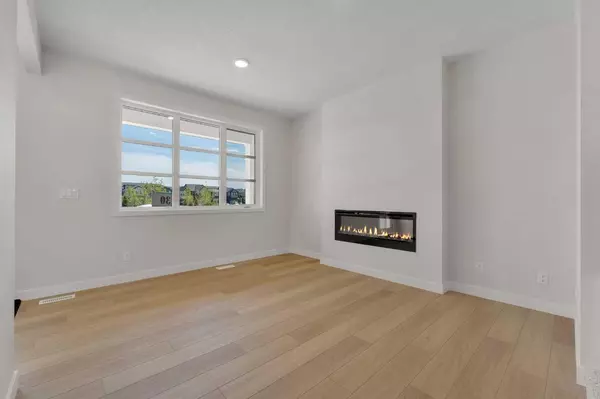$645,000
$649,900
0.8%For more information regarding the value of a property, please contact us for a free consultation.
3 Beds
3 Baths
1,338 SqFt
SOLD DATE : 07/18/2024
Key Details
Sold Price $645,000
Property Type Single Family Home
Sub Type Semi Detached (Half Duplex)
Listing Status Sold
Purchase Type For Sale
Square Footage 1,338 sqft
Price per Sqft $482
Subdivision Saddle Ridge
MLS® Listing ID A2146139
Sold Date 07/18/24
Style 2 Storey,Side by Side
Bedrooms 3
Full Baths 2
Half Baths 1
Originating Board Calgary
Year Built 2024
Tax Year 2024
Lot Size 2,454 Sqft
Acres 0.06
Property Description
ACROSS A GREEN SPACE | 2024 NEWLY BUILT | SEPARATE SIDE ENTRANCE | HIGH-AMENITY NEIGHBORHOOD |
Welcome to your dream home in the vibrant community of Savanna Saddleridge! This brand new, never-lived-in duplex is a stunning blend of modern finishes and tasteful appeal, perfect for anyone seeking a contemporary lifestyle in a well-established neighborhood.
As you step inside, you're greeted by a spacious foyer with a convenient closet for jackets and shoes. The open floor concept reveals a large, inviting living room complete with a cozy fireplace, perfect for relaxing evenings. Adjacent to this is the state-of-the-art kitchen, featuring stainless steel appliances, a gorgeous island, and a pantry. The kitchen seamlessly flows into the dining area, making it ideal for entertaining. A two-piece bathroom and a mudroom, providing easy access to the backyard, complete this level.
Upstairs, the large primary bedroom awaits, boasting a luxurious four-piece ensuite and a walk-in closet. Two additional good-sized bedrooms share a four-piece bathroom, offering ample space for family or guests. A dedicated laundry room on this floor ensures that chores are a breeze.
The unfinished basement is a blank canvas, ready for your creativity to transform it into the perfect space to suit your needs. Additionally, it features a separate entrance, providing potential for a private suite or rental opportunity - of course, subject to the approval and permission by the city/municipality.
The beautiful exterior of this home is complemented by a charming front porch, perfect for enjoying your morning coffee or watching the sunset. The neighborhood of Savanna Saddleridge offers a wealth of amenities, including public transportation, schools, shopping plazas, restaurants, and more, making it an ideal location for families and individuals alike.
Don't miss the opportunity to make this gorgeous, modern duplex your new home!
Location
Province AB
County Calgary
Area Cal Zone Ne
Zoning R-GM
Direction S
Rooms
Other Rooms 1
Basement Separate/Exterior Entry, Full, Unfinished
Interior
Interior Features Closet Organizers, Kitchen Island, No Animal Home, No Smoking Home, Open Floorplan, Quartz Counters, Separate Entrance, Storage, Walk-In Closet(s)
Heating Forced Air, Natural Gas
Cooling None
Flooring Carpet, Tile, Vinyl Plank
Fireplaces Number 1
Fireplaces Type Electric
Appliance Dishwasher, Electric Stove, Microwave Hood Fan, Refrigerator
Laundry Upper Level
Exterior
Garage Off Street, On Street, Outside
Garage Description Off Street, On Street, Outside
Fence None
Community Features Airport/Runway, Park, Playground, Schools Nearby, Shopping Nearby, Sidewalks, Street Lights, Tennis Court(s), Walking/Bike Paths
Roof Type Asphalt
Porch Front Porch
Total Parking Spaces 1
Building
Lot Description City Lot, Interior Lot, Street Lighting, Private
Foundation Poured Concrete
Architectural Style 2 Storey, Side by Side
Level or Stories Two
Structure Type Vinyl Siding,Wood Frame
New Construction 1
Others
Restrictions See Remarks
Tax ID 91079004
Ownership Private
Read Less Info
Want to know what your home might be worth? Contact us for a FREE valuation!

Our team is ready to help you sell your home for the highest possible price ASAP
GET MORE INFORMATION

Agent | License ID: LDKATOCAN






