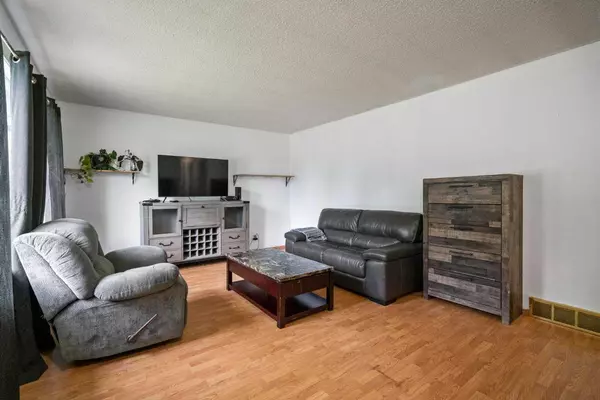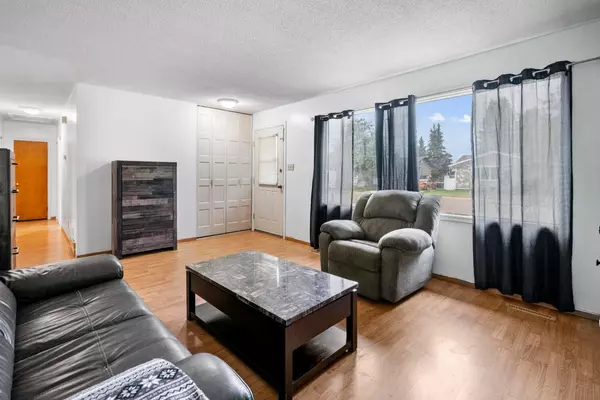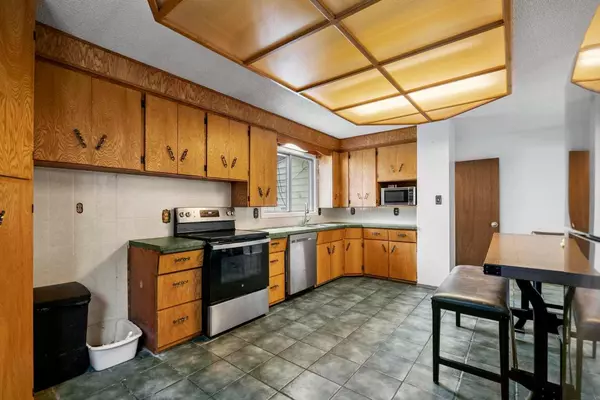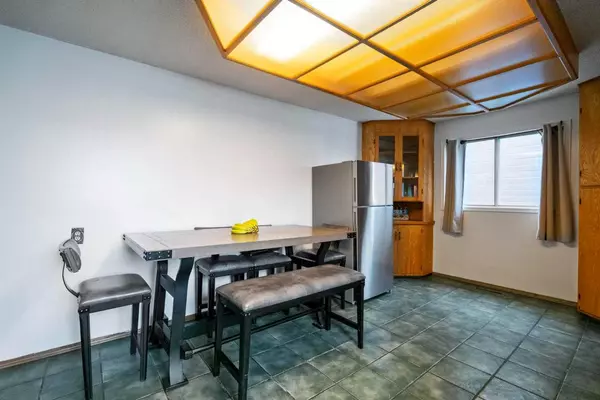$215,000
$229,000
6.1%For more information regarding the value of a property, please contact us for a free consultation.
4 Beds
2 Baths
1,120 SqFt
SOLD DATE : 07/18/2024
Key Details
Sold Price $215,000
Property Type Single Family Home
Sub Type Detached
Listing Status Sold
Purchase Type For Sale
Square Footage 1,120 sqft
Price per Sqft $191
MLS® Listing ID A2142015
Sold Date 07/18/24
Style Bungalow
Bedrooms 4
Full Baths 2
Originating Board Central Alberta
Year Built 1963
Annual Tax Amount $2,319
Tax Year 2024
Lot Size 7,200 Sqft
Acres 0.17
Property Description
Spacious 4 bedroom bungalow and heated double car garage on large lot, in great location. This air-conditioned home has seen a fair amount of recent upgrades (the latest being the 6 foot vinyl fence for added privacy), and with some TLC will make an awesome family home for many years to come. Upstairs features a good sized bright living room, a huge kitchen with eating area, three bedrooms and 4 pc bathroom. The finished basement offers another bedroom, a 3 pc bathroom and a massive (!) rec room with a cozy fireplace and bar. The outside features a good size backyard with 6 foot vinyl fence all around, the heated double car garage and a huge paved driveway for additional parking. Bashaw is conveniently located within easy commuting distance to Camrose, Ponoka and Stettler. This friendly town has many stores and businesses as well as a new K-12 school. All this just minutes away from two golf courses and Buffalo Lake with great boating and fishing.
Location
Province AB
County Camrose County
Zoning R1
Direction S
Rooms
Basement Finished, Full
Interior
Interior Features See Remarks
Heating Forced Air
Cooling Central Air
Flooring Carpet, Laminate, Linoleum, Tile
Fireplaces Number 1
Fireplaces Type Wood Burning
Appliance Dishwasher, Dryer, Refrigerator, Stove(s), Washer
Laundry In Basement
Exterior
Garage Double Garage Detached
Garage Spaces 2.0
Garage Description Double Garage Detached
Fence Fenced
Community Features Playground, Schools Nearby
Roof Type Asphalt Shingle
Porch None
Lot Frontage 60.0
Total Parking Spaces 2
Building
Lot Description Other
Foundation Poured Concrete
Architectural Style Bungalow
Level or Stories One
Structure Type Wood Frame
Others
Restrictions None Known
Tax ID 57369824
Ownership Private
Read Less Info
Want to know what your home might be worth? Contact us for a FREE valuation!

Our team is ready to help you sell your home for the highest possible price ASAP
GET MORE INFORMATION

Agent | License ID: LDKATOCAN






