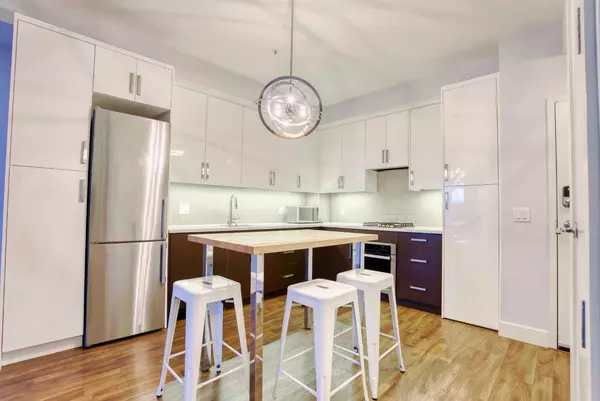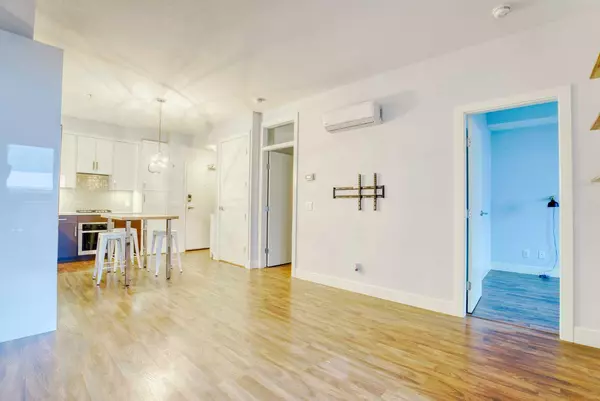$295,000
$299,000
1.3%For more information regarding the value of a property, please contact us for a free consultation.
2 Beds
1 Bath
521 SqFt
SOLD DATE : 07/18/2024
Key Details
Sold Price $295,000
Property Type Condo
Sub Type Apartment
Listing Status Sold
Purchase Type For Sale
Square Footage 521 sqft
Price per Sqft $566
Subdivision South Calgary
MLS® Listing ID A2138758
Sold Date 07/18/24
Style Low-Rise(1-4)
Bedrooms 2
Full Baths 1
Condo Fees $410/mo
Originating Board Calgary
Year Built 2015
Annual Tax Amount $1,579
Tax Year 2024
Property Description
Victory and Venture is a distinct urban complex situated in the lively Marda Loop area of South Calgary. This development offers suites with European flair and space-efficient features. The 521 sq ft suite exhibits sophisticated European design throughout. The e-intelligence system simplifies your life, allowing smartphone access to the building and unit, viewing security cameras, and controlling lights and thermostat, eliminating the need for keys, fobs, or swipe cards. The kitchen includes integrated stainless appliances such as a gas cooktop, built-in oven, quartz countertops, under-cabinet lighting, and sleek white cabinets. Both bedrooms come with floor-to-ceiling wardrobes and built-in organizers, with the second bedroom perfect for a home office. The suite features laminate flooring, 9 ft ceilings, in-suite laundry, and air conditioning. Enjoy a private patio with a natural gas BBQ hookup. The rooftop terrace includes BBQs, dining tables, fire pits, and lounging areas with stunning views of Calgary. This pet-friendly building also offers titled underground parking and a storage locker. Marda Loop is a walkable neighborhood with an array of shops and restaurants, plus plenty of pathways and parks. For commuters, downtown is just a 10-minute drive or an easy bus ride away. Experience the convenience of living here!
Location
Province AB
County Calgary
Area Cal Zone Cc
Zoning M-C2
Direction N
Interior
Interior Features Built-in Features, Closet Organizers, Open Floorplan, Quartz Counters
Heating Baseboard
Cooling Sep. HVAC Units
Flooring Laminate, Tile
Appliance Dishwasher, Dryer, Electric Range, Gas Stove, Refrigerator, Wall/Window Air Conditioner, Washer
Laundry In Unit
Exterior
Garage Parkade, Stall, Titled, Underground
Garage Description Parkade, Stall, Titled, Underground
Community Features Park, Playground, Schools Nearby, Shopping Nearby, Sidewalks, Street Lights, Walking/Bike Paths
Amenities Available Elevator(s), Parking, Roof Deck, Storage, Trash
Roof Type Rubber
Porch Balcony(s), Rooftop Patio, See Remarks
Exposure N
Total Parking Spaces 1
Building
Story 4
Architectural Style Low-Rise(1-4)
Level or Stories Single Level Unit
Structure Type Wood Frame
Others
HOA Fee Include Amenities of HOA/Condo,Heat,Insurance,Professional Management,Reserve Fund Contributions,Sewer,Snow Removal,Trash,Water
Restrictions Pet Restrictions or Board approval Required
Ownership Private
Pets Description Restrictions
Read Less Info
Want to know what your home might be worth? Contact us for a FREE valuation!

Our team is ready to help you sell your home for the highest possible price ASAP
GET MORE INFORMATION

Agent | License ID: LDKATOCAN






