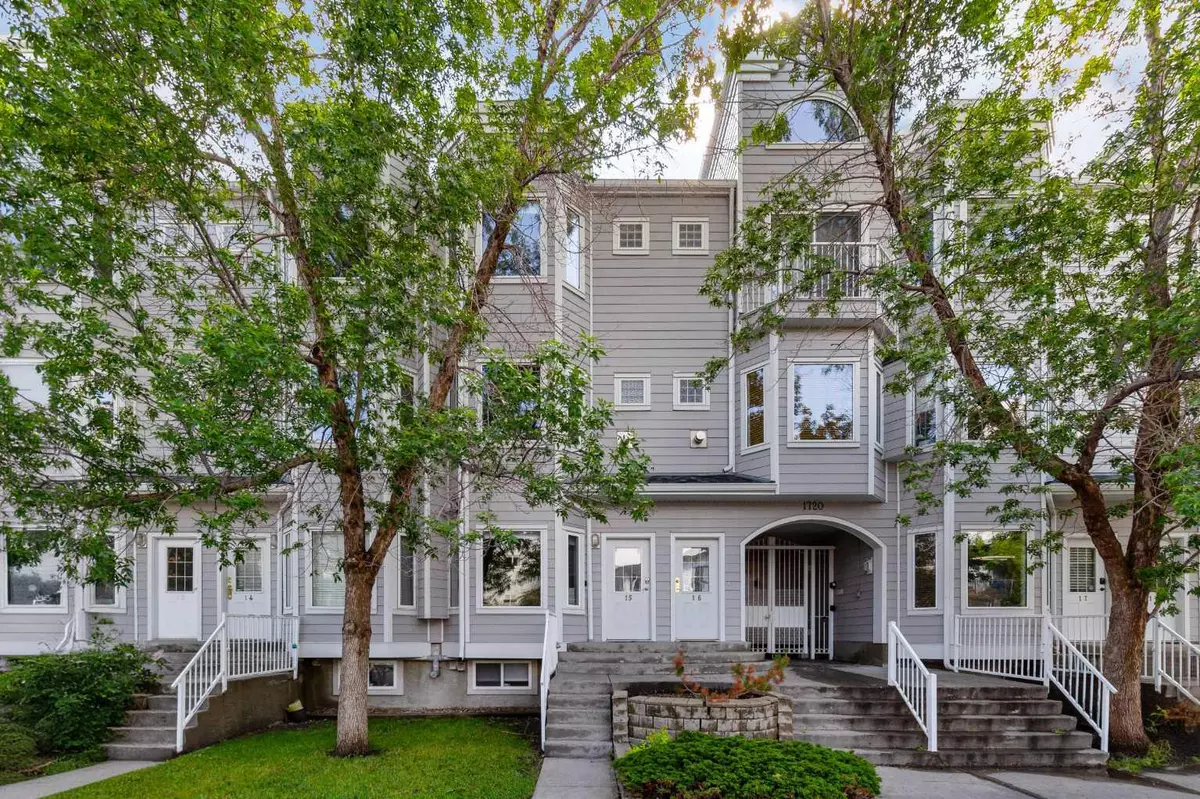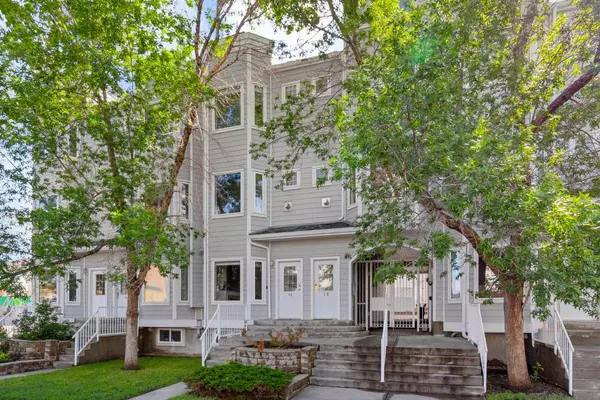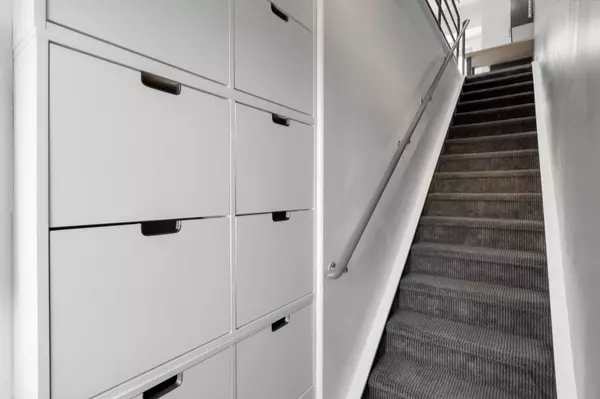$440,000
$425,000
3.5%For more information regarding the value of a property, please contact us for a free consultation.
2 Beds
2 Baths
1,181 SqFt
SOLD DATE : 07/18/2024
Key Details
Sold Price $440,000
Property Type Townhouse
Sub Type Row/Townhouse
Listing Status Sold
Purchase Type For Sale
Square Footage 1,181 sqft
Price per Sqft $372
Subdivision Lower Mount Royal
MLS® Listing ID A2146312
Sold Date 07/18/24
Style 2 and Half Storey
Bedrooms 2
Full Baths 1
Half Baths 1
Condo Fees $405
Originating Board Calgary
Year Built 1998
Annual Tax Amount $2,532
Tax Year 2024
Property Description
*OH - Saturday, July 6, 12:00 - 3:00 PM* Discover this trendy two bedroom plus loft townhouse just south of vibrant 17th Avenue. Nestled in the charming area of Lower Mount Royal and spanning nearly 1,200 sq ft, this distinctive townhome is tailored for the discerning urban dweller. Step into the bright kitchen featuring granite countertops, pristine white cabinetry, a stylish tile backsplash, stainless steel appliances, and a convenient corner built-in bar table. Unwind by the cozy gas fireplace in the great room, accented with a tiled surround. The main floor also has a half bath. Upstairs, discover a stacking laundry unit, a guest bedroom, and a luxurious 5-piece bathroom boasting a double vanity and an impressive new tiled tub/shower combo with matte black hardware. The primary bedroom stands out with vaulted ceilings, a bay window, an upper loft area, and cleverly concealed storage space—perfect for both relaxation and productivity. Enjoy two outdoor patio spaces, one with a built-in gas BBQ line, a Nest thermostat for optimal comfort, and the added convenience of underground parking. Upgraded Hardie Board siding and recently updated with new hardwood flooring on the main level, this home offers a turnkey opportunity in a quiet yet highly desirable city location. Explore countless local shops, grocery stores, restaurants, pubs, and patios along the renowned 17th Avenue.
Location
Province AB
County Calgary
Area Cal Zone Cc
Zoning M-C2
Direction W
Rooms
Basement None
Interior
Interior Features Built-in Features, Ceiling Fan(s), Double Vanity, Granite Counters, Storage, Walk-In Closet(s)
Heating Forced Air, Natural Gas
Cooling None
Flooring Carpet, Ceramic Tile, Hardwood
Fireplaces Number 1
Fireplaces Type Gas, Living Room, Tile
Appliance Dishwasher, Dryer, Electric Stove, Microwave, Range Hood, Refrigerator, Washer, Window Coverings
Laundry In Unit, Upper Level
Exterior
Garage Underground
Garage Description Underground
Fence None
Community Features Park, Playground, Schools Nearby, Shopping Nearby, Sidewalks, Street Lights
Amenities Available Parking, Snow Removal, Trash
Roof Type Asphalt Shingle
Porch Balcony(s)
Total Parking Spaces 1
Building
Lot Description Street Lighting
Foundation Poured Concrete
Architectural Style 2 and Half Storey
Level or Stories 2 and Half Storey
Structure Type Composite Siding,Wood Frame
Others
HOA Fee Include Common Area Maintenance,Insurance,Professional Management,Reserve Fund Contributions,Snow Removal,Trash
Restrictions Pet Restrictions or Board approval Required
Ownership Private
Pets Description Yes
Read Less Info
Want to know what your home might be worth? Contact us for a FREE valuation!

Our team is ready to help you sell your home for the highest possible price ASAP
GET MORE INFORMATION

Agent | License ID: LDKATOCAN






