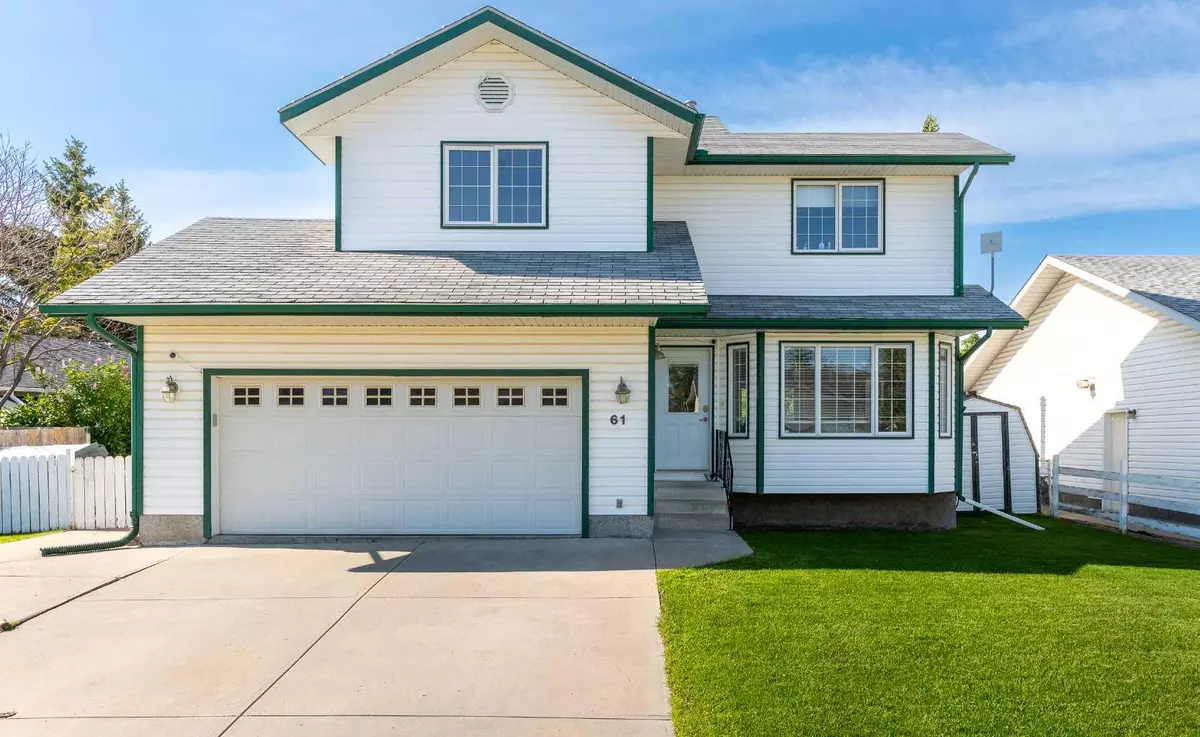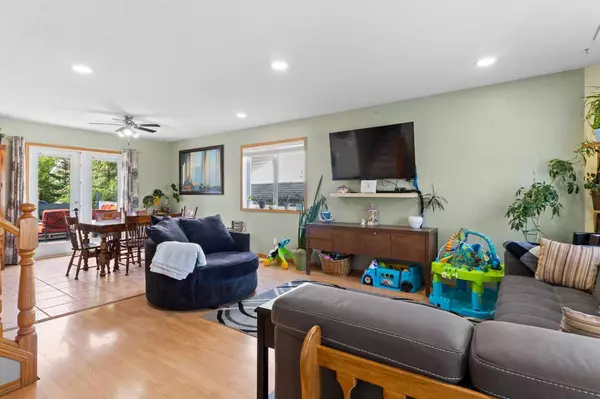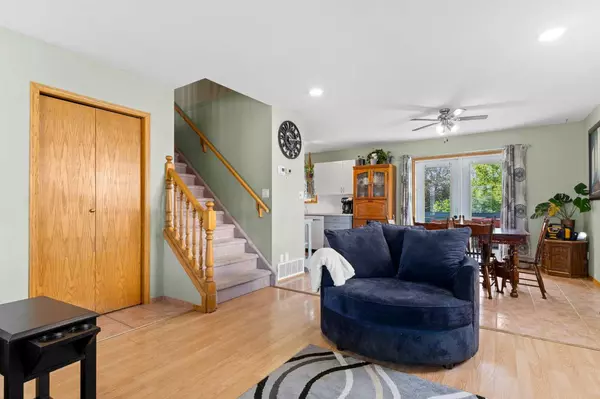$379,000
$389,000
2.6%For more information regarding the value of a property, please contact us for a free consultation.
3 Beds
3 Baths
1,401 SqFt
SOLD DATE : 07/18/2024
Key Details
Sold Price $379,000
Property Type Single Family Home
Sub Type Detached
Listing Status Sold
Purchase Type For Sale
Square Footage 1,401 sqft
Price per Sqft $270
MLS® Listing ID A2145500
Sold Date 07/18/24
Style 2 Storey
Bedrooms 3
Full Baths 2
Half Baths 1
Originating Board Calgary
Year Built 1997
Annual Tax Amount $3,237
Tax Year 2024
Lot Size 5,288 Sqft
Acres 0.12
Property Description
Welcome to your new home! This charming 1400 sq foot with 3 bedrooms and 2.5 bathrooms.
As you step inside, you'll be greeted by a spacious living room, perfect for family gatherings and entertaining guests. The galley kitchen is a functional space with ample counter space to work in. Imagine preparing meals while watching your children and pets play safely outside. The main floor also features a convenient laundry area, adding to the home's functional and family-friendly layout.
The second story is dedicated to family. The primary bedroom is comfortable with a private 3-piece ensuite. A 4-piece bathroom accommodates the other two bedrooms, ensuring comfort and convenience for the whole family.
The finished basement is a versatile haven, featuring a cozy wood stove that adds warmth and ambiance to the family room. It's the perfect spot for movie nights, games, or simply unwinding with loved ones. Additionally, the basement includes a storage room, keeping your home organized and clutter-free.
This home has been meticulously maintained and includes a newer furnace, an updated water tank, and new water lines (no Poly B). These essential upgrades ensure a hassle-free living experience, providing peace of mind.
The fenced backyard is perfect for hosting barbecues, watching the sunset, having a campfire or enjoying a soak in the hot tub. It’s a private haven for kids and pets to play.
This home offers exceptional value for families looking to settle in a welcoming and vibrant community.
Don't miss out on the opportunity to call this charming house your new home. Contact your favourite realtor today to schedule a viewing and experience the warmth and comfort this property offers!
Location
Province AB
County Mountain View County
Zoning R1
Direction N
Rooms
Other Rooms 1
Basement Finished, Full
Interior
Interior Features Ceiling Fan(s), Closet Organizers, Laminate Counters, No Smoking Home, Recessed Lighting, Storage, Vinyl Windows
Heating High Efficiency, Forced Air, Natural Gas, Wood, Wood Stove
Cooling None
Flooring Carpet, Ceramic Tile, Laminate
Fireplaces Number 1
Fireplaces Type Basement, Factory Built, Free Standing, Glass Doors, Metal, Raised Hearth, Sealed Combustion, Wood Burning Stove
Appliance Dishwasher, Dryer, Electric Oven, Range Hood, Refrigerator, Washer
Laundry Main Level
Exterior
Garage Double Garage Attached, Garage Door Opener, Insulated, Side By Side
Garage Spaces 2.0
Garage Description Double Garage Attached, Garage Door Opener, Insulated, Side By Side
Fence Fenced, Partial
Community Features Park, Playground, Schools Nearby, Shopping Nearby, Sidewalks, Street Lights, Walking/Bike Paths
Roof Type Asphalt Shingle
Porch Deck
Lot Frontage 78.81
Total Parking Spaces 4
Building
Lot Description City Lot, Few Trees, Front Yard, Lawn, Low Maintenance Landscape, Interior Lot, Irregular Lot, Level, Street Lighting, Wedge Shaped Lot
Building Description Manufactured Floor Joist,Silent Floor Joists,Vinyl Siding,Wood Frame, Garden Shed
Foundation Wood
Architectural Style 2 Storey
Level or Stories Two
Structure Type Manufactured Floor Joist,Silent Floor Joists,Vinyl Siding,Wood Frame
Others
Restrictions None Known
Tax ID 87369566
Ownership Private
Read Less Info
Want to know what your home might be worth? Contact us for a FREE valuation!

Our team is ready to help you sell your home for the highest possible price ASAP
GET MORE INFORMATION

Agent | License ID: LDKATOCAN






