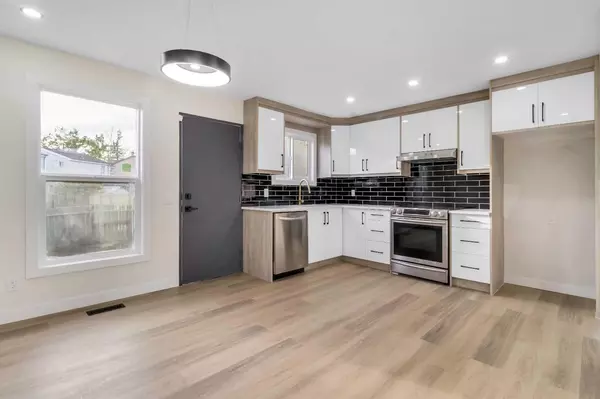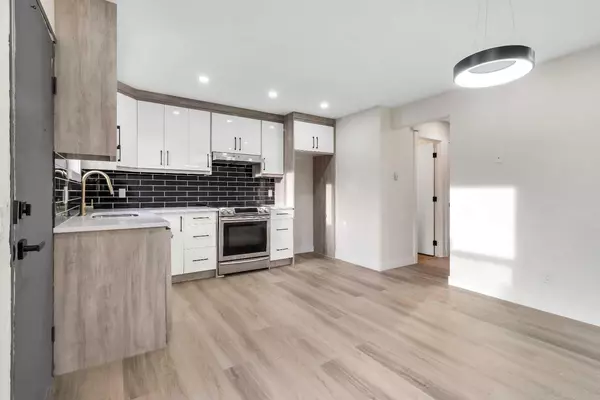$380,000
$400,000
5.0%For more information regarding the value of a property, please contact us for a free consultation.
4 Beds
3 Baths
984 SqFt
SOLD DATE : 07/18/2024
Key Details
Sold Price $380,000
Property Type Townhouse
Sub Type Row/Townhouse
Listing Status Sold
Purchase Type For Sale
Square Footage 984 sqft
Price per Sqft $386
Subdivision Penbrooke Meadows
MLS® Listing ID A2141623
Sold Date 07/18/24
Style 2 Storey
Bedrooms 4
Full Baths 1
Half Baths 2
Originating Board Calgary
Year Built 1976
Annual Tax Amount $1,205
Tax Year 2023
Lot Size 2,111 Sqft
Acres 0.05
Property Description
Welcome to this fully renovated townhouse with no condo fees, situated in an excellent location just a 15-minute drive from downtown and a short drive to all your necessities. Be mesmerized as soon as you walk into this beautiful property. You will notice the incredibly soft vinyl flooring, and as you enter the living area, you will be captivated by the stunning accent wall, perfect for spending time with family and friends. As you continue into the kitchen, prepare to be amazed by the unique two-tone design featuring sleek quartz countertops and black subway tile backsplash, making the kitchen truly stand out. This townhouse features four generously sized bedrooms, providing ample space for relaxation and privacy. With its thoughtful design, this home offers comfort and tranquility at every turn. The three-piece bathroom exudes luxury, featuring contemporary fixtures and finishes that create a spa-like atmosphere. Take advantage of this opportunity to make this home your own. Book a showing today!
Location
Province AB
County Calgary
Area Cal Zone E
Zoning M-C1 d75
Direction SE
Rooms
Basement Finished, Full
Interior
Interior Features Chandelier, No Animal Home, No Smoking Home, Quartz Counters, Storage
Heating Standard
Cooling None
Flooring Vinyl Plank
Appliance Dishwasher, Dryer, Electric Stove, Refrigerator, Washer
Laundry In Basement
Exterior
Garage Parking Pad
Garage Description Parking Pad
Fence Fenced
Community Features Playground, Schools Nearby, Shopping Nearby
Roof Type Asphalt Shingle
Porch None
Lot Frontage 17.0
Exposure SE
Total Parking Spaces 3
Building
Lot Description Back Lane, Back Yard
Foundation Poured Concrete
Architectural Style 2 Storey
Level or Stories Two
Structure Type Stucco,Wood Frame,Wood Siding
Others
Restrictions None Known
Tax ID 91256594
Ownership Private
Read Less Info
Want to know what your home might be worth? Contact us for a FREE valuation!

Our team is ready to help you sell your home for the highest possible price ASAP
GET MORE INFORMATION

Agent | License ID: LDKATOCAN






