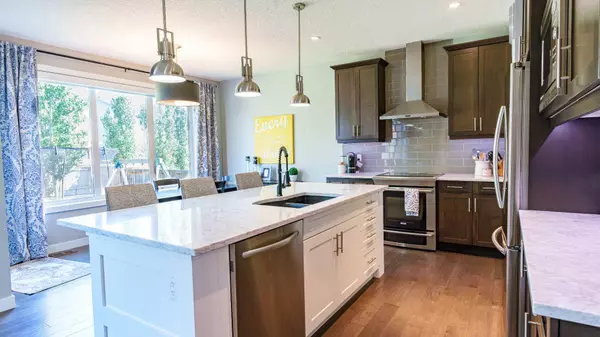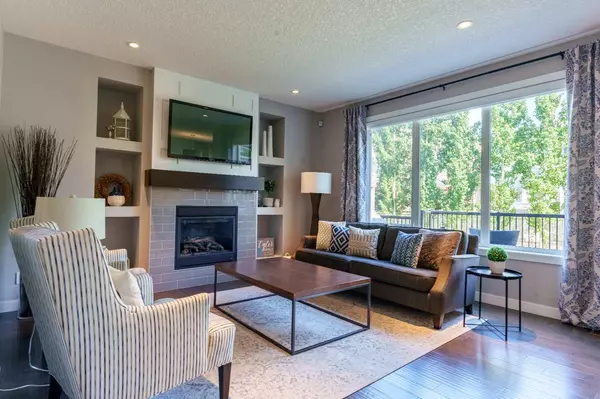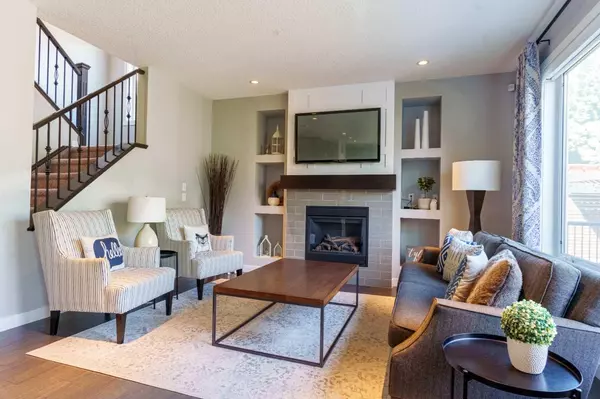$765,000
$700,000
9.3%For more information regarding the value of a property, please contact us for a free consultation.
3 Beds
3 Baths
1,956 SqFt
SOLD DATE : 07/17/2024
Key Details
Sold Price $765,000
Property Type Single Family Home
Sub Type Detached
Listing Status Sold
Purchase Type For Sale
Square Footage 1,956 sqft
Price per Sqft $391
Subdivision Bayside
MLS® Listing ID A2148345
Sold Date 07/17/24
Style 2 Storey
Bedrooms 3
Full Baths 2
Half Baths 1
Originating Board Calgary
Year Built 2013
Annual Tax Amount $3,971
Tax Year 2023
Lot Size 5,539 Sqft
Acres 0.13
Property Description
This gorgeous home in a quiet cul-de-sac on a huge pie lot is ideally located in Airdrie’s premier community of Bayside, a one-of-a-kind neighbourhood with breathtaking waterways, extensive walking paths and mountain-framed skies! A bright and open floor plan allows for easy conversations with oversized windows providing endless natural light throughout the day. Custom Hunter Douglas bandage shades, solar blackout shades in the bedrooms and central air conditioning ensure your comfort in any season. 9’ knockdown ceilings, a neutral colour pallet and hand-scraped hardwood floors add to the allure of the main floor. A focal fireplace flanked by built-ins invites you to put your feet up and relax in the welcoming living room. The household’s chef will love the beautiful yet functional kitchen featuring stainless steel appliances, timeless subway tile, under-cabinet lighting, a large centre island to gather informally and a convenient walk-through pantry for easy grocery unloading. Massive windows in the dining room frame tranquil backyard views creating a casually elegant space for family meals and entertaining. The tucked away den is a quiet work, study or hobby space with coffered ceilings adding to the sophistication. Built-ins in the mudroom hide away jackets and shoes. Gather in the upper level bonus room and connect over family games and movie nights. The primary suite is a calming oasis with a large walk-in closet and luxurious ensuite boasting dual sinks, a deep soaker tub and a separate shower. 2 additional bedrooms are both spacious and bright, sharing the 4-piece main bathroom. All the bedrooms are equipped with solar blackout shades assisting in a quality night's sleep. The basement stairwell is finished to below by the builder Year-round outdoor lighting adds to the ambience in the SW-facing backyard. The expansive composite deck with aluminium railing encourages summer barbeques and lazy weekends soaking up the sun. A stamped concrete patio covered by a beautiful pergola is perfect for some shade. And there is still loads of grassy area play area for kids and pets nestled amongst mature trees on this huge pie-shaped lot. The oversized garage keeps vehicles safely out of the elements while handy built-in lockers provide tons of additional storage. This stunning home is in an unsurpassable location - stroll along the extensive pathway system that leads to the 6 km of waterways in this serene community with kayaking, cray fishing and pond hockey in the winter. Just a short bike ride away is the outdoor workout area and tennis courts and the always popular Chinook Winds Park in neighbouring Prairie Springs. Nose Creek Elementary School and W.H. Crowford High School are both within walking distance and CW Perry School is a 6 minute bike ride on the pathway. Truly an unbeatable location with everything close at hand in a friendly neighbourhood that embraces the natural beauty of rural living yet has all the comforts of big city life!
Location
Province AB
County Airdrie
Zoning R1
Direction NE
Rooms
Other Rooms 1
Basement Full, Unfinished
Interior
Interior Features Breakfast Bar, Built-in Features, Double Vanity, French Door, High Ceilings, Kitchen Island, Open Floorplan, Pantry, Recessed Lighting, See Remarks, Soaking Tub, Storage, Walk-In Closet(s)
Heating Forced Air, Natural Gas
Cooling Central Air
Flooring Carpet, Hardwood, Tile
Fireplaces Number 1
Fireplaces Type Gas, Living Room
Appliance Central Air Conditioner, Dishwasher, Dryer, Electric Stove, Garage Control(s), Refrigerator, Washer, Window Coverings
Laundry Upper Level
Exterior
Garage Double Garage Attached, Oversized
Garage Spaces 2.0
Garage Description Double Garage Attached, Oversized
Fence Fenced
Community Features Fishing, Other, Park, Playground, Schools Nearby, Shopping Nearby, Walking/Bike Paths
Roof Type Asphalt Shingle
Porch Deck, Patio, Pergola
Lot Frontage 24.61
Total Parking Spaces 4
Building
Lot Description Back Yard, Cul-De-Sac, Lawn, Landscaped, Pie Shaped Lot
Foundation Poured Concrete
Architectural Style 2 Storey
Level or Stories Two
Structure Type Stone,Vinyl Siding
Others
Restrictions Restrictive Covenant,Utility Right Of Way
Tax ID 84589413
Ownership Private
Read Less Info
Want to know what your home might be worth? Contact us for a FREE valuation!

Our team is ready to help you sell your home for the highest possible price ASAP
GET MORE INFORMATION

Agent | License ID: LDKATOCAN






