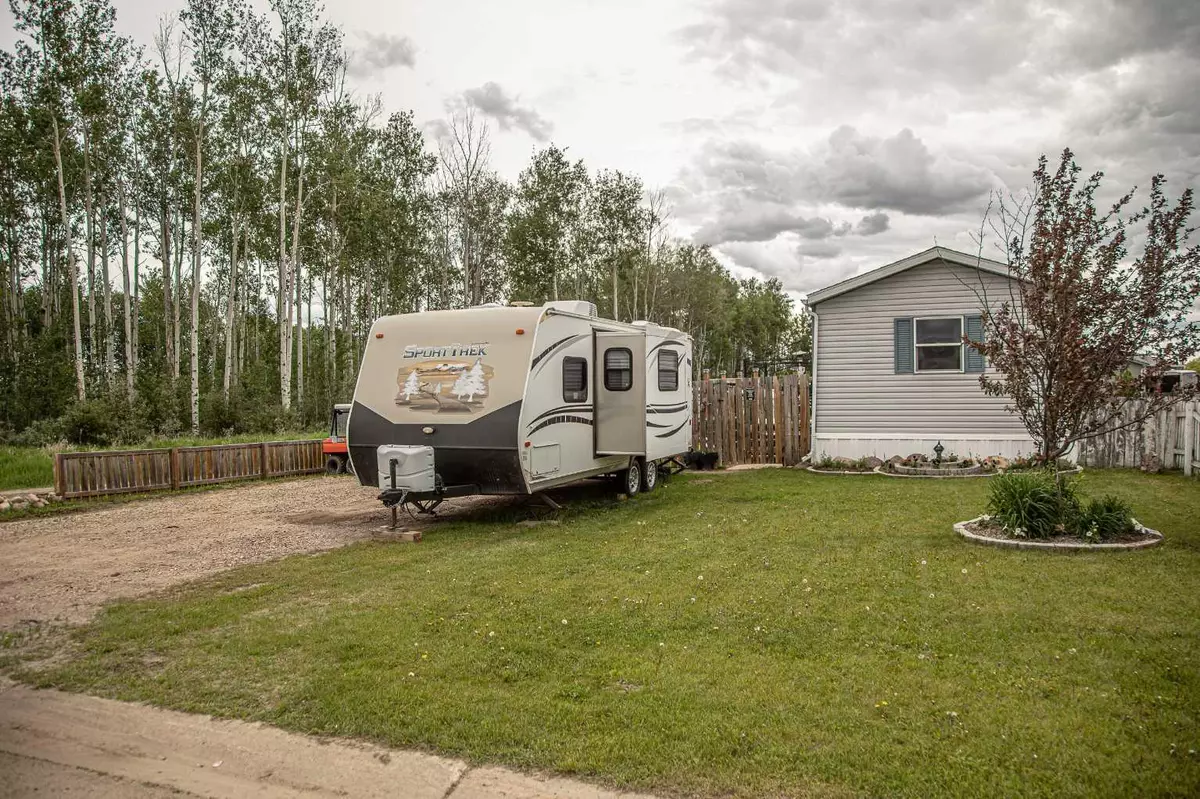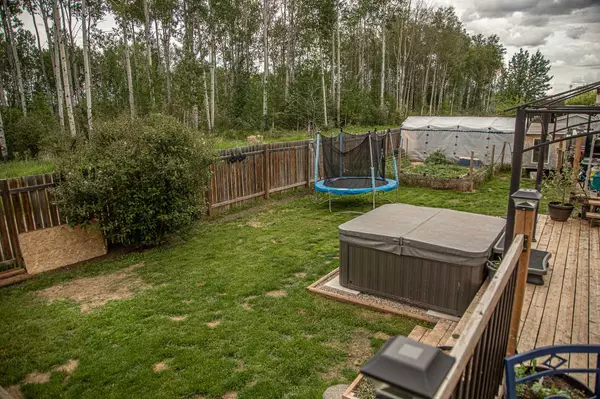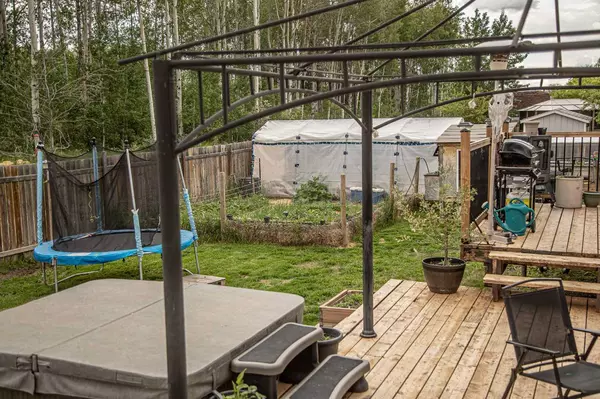$155,000
$159,000
2.5%For more information regarding the value of a property, please contact us for a free consultation.
3 Beds
2 Baths
1,216 SqFt
SOLD DATE : 07/17/2024
Key Details
Sold Price $155,000
Property Type Single Family Home
Sub Type Detached
Listing Status Sold
Purchase Type For Sale
Square Footage 1,216 sqft
Price per Sqft $127
MLS® Listing ID A2141306
Sold Date 07/17/24
Style Modular Home
Bedrooms 3
Full Baths 2
Originating Board Grande Prairie
Year Built 1997
Annual Tax Amount $1,744
Tax Year 2023
Lot Size 6,811 Sqft
Acres 0.16
Property Description
This 3 bedroom , 2 bath home is one you simply must see!! Walking into the main door you will be surprised how spacious and open this home is. The heart of the home showcases an abundance of counter space, upgraded light fixtures as well as the floors, a corner pantry with plenty of shelving. The living room features beautiful flooring with vaulted ceilings and a huge picture window overlooking the fenced yard and the majestic trees and green space as your backdrop. The Primary Suite is a fantastic size sporting an oversized closet and en-suite with a huge soaker tub. Another 2 great sized bedrooms and full bath are at the front of the home .The yard is another incredible contribution . The large oversized deck will be the perfect place for dinner parties with family and friends or simply relaxing with a cup of tea and a good book, enjoy the hot tub while stargazing and watching the Northern lights dancing above you .This property showcases a gardeners dream with gardens,planter boxes and green house. parking.... Location?? Fantastic !!! Now the only question will be , are you be the lucky one to make the move??
Location
Province AB
County Mackenzie County
Zoning R-4
Direction NW
Rooms
Other Rooms 1
Basement None
Interior
Interior Features See Remarks
Heating Forced Air
Cooling None
Flooring Laminate, Linoleum
Appliance Dishwasher, Dryer, Electric Stove, Refrigerator, Washer
Laundry Laundry Room
Exterior
Garage Parking Pad
Garage Description Parking Pad
Fence Fenced
Community Features Schools Nearby, Shopping Nearby
Roof Type Asphalt Shingle
Porch Deck
Lot Frontage 59.06
Total Parking Spaces 2
Building
Lot Description Back Yard, Landscaped
Foundation Piling(s)
Architectural Style Modular Home
Level or Stories One
Structure Type Vinyl Siding
Others
Restrictions None Known
Tax ID 56260326
Ownership Private
Read Less Info
Want to know what your home might be worth? Contact us for a FREE valuation!

Our team is ready to help you sell your home for the highest possible price ASAP
GET MORE INFORMATION

Agent | License ID: LDKATOCAN






