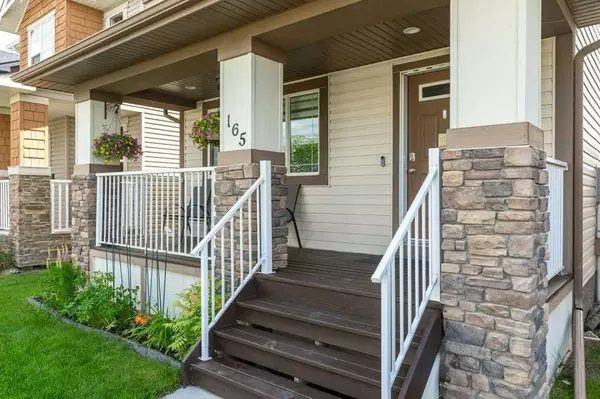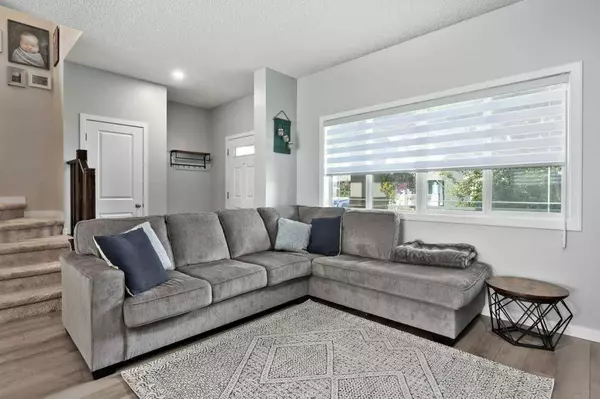$615,000
$619,900
0.8%For more information regarding the value of a property, please contact us for a free consultation.
4 Beds
4 Baths
1,440 SqFt
SOLD DATE : 07/17/2024
Key Details
Sold Price $615,000
Property Type Single Family Home
Sub Type Detached
Listing Status Sold
Purchase Type For Sale
Square Footage 1,440 sqft
Price per Sqft $427
Subdivision Legacy
MLS® Listing ID A2142862
Sold Date 07/17/24
Style 2 Storey
Bedrooms 4
Full Baths 3
Half Baths 1
HOA Fees $5/ann
HOA Y/N 1
Originating Board Calgary
Year Built 2013
Annual Tax Amount $3,606
Tax Year 2024
Lot Size 3,121 Sqft
Acres 0.07
Property Description
Comfort, confidence & functionality. Tasteful modern updates: Luxury vinyl plank flooring, modern paint colors, updated light fixtures, Google light dimmers, Nest Thermostat & WIFI Over Head Garage Door Opener. Recently install Central Air will keep you cool & comfortable all summer long. The brand-new H/E furnace installed just this year will keep you warm & confident for years to come. The oversized 22 x 22 garage is insulated and comes with built in storage shelving. Open floor plan with 9’ ceilings on the main level & large windows adorned with new blinds bring in tons of natural light. The heart of every home, the Kitchen is front & centre! Featuring an extensive granite island with sit up eating, & loads of counter space. The back wall is lined with an abundance of cabinets, more counter space & modern tile back splash. Enjoy a newer fridge & dishwasher plus a large pantry. The living room has a gas fireplace, there is a 2pc bath on the main level & the eating area looks out into your fully fenced yard. The upper level is your families private retreat with a very generous primary suite complete with 4 pc ensuite & walk in closet, it is located down the hall and set apart from the 4pc main bath & both spacious secondary bedrooms. You will love the convenience of upper floor laundry. The stairwell is bright with a huge side window. The fully developed basement offers a 4th large bedroom with huge walk-in closet, another 4pc bathroom, a wet bar, good sized storage room and a 2nd family/flex room. The backyard has a ground level patio for private entertaining or relaxing. The garage is awesome & has space galore for parking, projects or additional storage! Come by and have a look today!
Location
Province AB
County Calgary
Area Cal Zone S
Zoning DC
Direction W
Rooms
Other Rooms 1
Basement Finished, Full
Interior
Interior Features Bar, Granite Counters, Kitchen Island, No Smoking Home, Pantry, Vinyl Windows
Heating Forced Air
Cooling Central Air
Flooring Carpet, Vinyl Plank
Fireplaces Number 1
Fireplaces Type Gas, Living Room, Tile
Appliance Bar Fridge, Central Air Conditioner, Dishwasher, Dryer, Electric Stove, Garburator, Microwave Hood Fan, Refrigerator, Washer, Window Coverings
Laundry Upper Level
Exterior
Garage Double Garage Detached, Garage Door Opener, Garage Faces Rear, Insulated
Garage Spaces 2.0
Garage Description Double Garage Detached, Garage Door Opener, Garage Faces Rear, Insulated
Fence Fenced
Community Features Playground, Shopping Nearby, Sidewalks, Street Lights, Walking/Bike Paths
Amenities Available Other
Roof Type Asphalt Shingle
Porch Patio
Lot Frontage 27.95
Total Parking Spaces 2
Building
Lot Description Back Lane, Back Yard, Front Yard, Lawn, Landscaped, Street Lighting, Rectangular Lot
Foundation Poured Concrete
Architectural Style 2 Storey
Level or Stories Two
Structure Type Stone,Vinyl Siding
Others
Restrictions Easement Registered On Title,Restrictive Covenant
Tax ID 91056920
Ownership Private
Read Less Info
Want to know what your home might be worth? Contact us for a FREE valuation!

Our team is ready to help you sell your home for the highest possible price ASAP
GET MORE INFORMATION

Agent | License ID: LDKATOCAN






