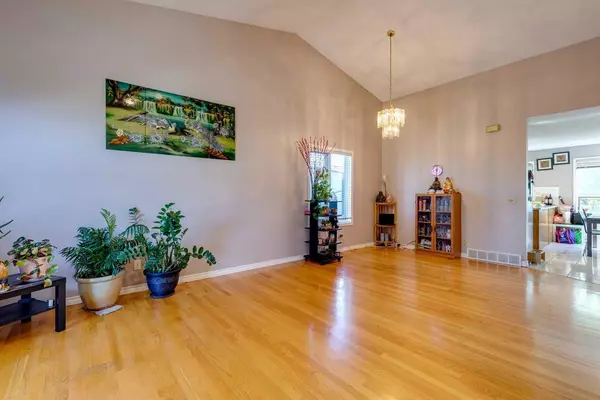$585,000
$599,900
2.5%For more information regarding the value of a property, please contact us for a free consultation.
4 Beds
4 Baths
1,737 SqFt
SOLD DATE : 07/17/2024
Key Details
Sold Price $585,000
Property Type Single Family Home
Sub Type Detached
Listing Status Sold
Purchase Type For Sale
Square Footage 1,737 sqft
Price per Sqft $336
Subdivision Applewood Park
MLS® Listing ID A2140212
Sold Date 07/17/24
Style 2 Storey Split
Bedrooms 4
Full Baths 3
Half Baths 1
Originating Board Calgary
Year Built 1990
Annual Tax Amount $3,187
Tax Year 2024
Lot Size 6,318 Sqft
Acres 0.15
Property Description
Dreaming of summers in an expansive beautiful retreat for gardening enthusiasts? Then you will love this Applewood Park home with a large pie shaped, treed lot with plenty of room for your RV! The family friendly floor plan offers a traditional main floor with a living room and dining room combination featuring soaring vaulted ceilings, a kitchen with some newer appliances and an updated backsplash, a breakfast nook and a family room with a cozy gas fireplace, a two-piece powder room and the laundry room. The upper floor includes three bedrooms including the primary bedroom with a four-piece ensuite and a shared second full bathroom. The basement is fully finished with a fourth bedroom, a generously sized recreation room and another full bathroom. Hardwood flooring flows throughout the main floor and the basement and upper levels feature is easy clean updated laminate floors. Featuring a double attached garage and a convenient location close to transportation. With over 1700 square feet above grade and an additional 865 square feet in the finished basement there is plenty of room for the whole family! Welcome home!
Location
Province AB
County Calgary
Area Cal Zone E
Zoning R-C2
Direction SW
Rooms
Other Rooms 1
Basement Finished, Full
Interior
Interior Features No Smoking Home, Vaulted Ceiling(s)
Heating Forced Air, Natural Gas
Cooling None
Flooring Ceramic Tile, Hardwood, Laminate
Fireplaces Number 1
Fireplaces Type Brick Facing, Family Room, Gas, Glass Doors, Mantle
Appliance Dishwasher, Electric Stove, Range Hood, Refrigerator, Washer/Dryer
Laundry Lower Level
Exterior
Garage Double Garage Attached
Garage Spaces 2.0
Garage Description Double Garage Attached
Fence Partial
Community Features Schools Nearby, Shopping Nearby
Roof Type Asphalt Shingle
Porch Deck
Lot Frontage 30.19
Total Parking Spaces 5
Building
Lot Description Back Lane, Corner Lot, Irregular Lot, Pie Shaped Lot
Foundation Poured Concrete
Architectural Style 2 Storey Split
Level or Stories Two
Structure Type Stucco,Wood Frame
Others
Restrictions Call Lister
Tax ID 91579308
Ownership Private
Read Less Info
Want to know what your home might be worth? Contact us for a FREE valuation!

Our team is ready to help you sell your home for the highest possible price ASAP
GET MORE INFORMATION

Agent | License ID: LDKATOCAN






