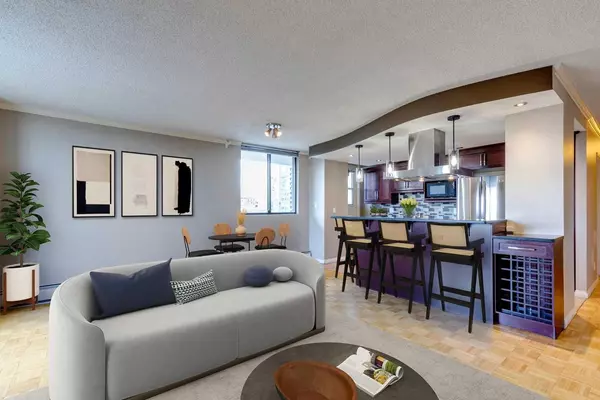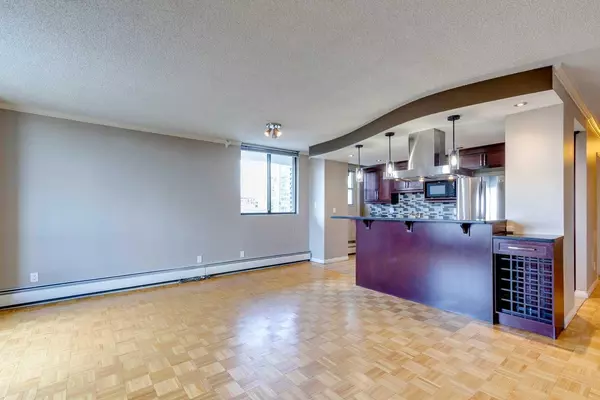$337,700
$340,000
0.7%For more information regarding the value of a property, please contact us for a free consultation.
2 Beds
2 Baths
919 SqFt
SOLD DATE : 07/17/2024
Key Details
Sold Price $337,700
Property Type Condo
Sub Type Apartment
Listing Status Sold
Purchase Type For Sale
Square Footage 919 sqft
Price per Sqft $367
Subdivision Beltline
MLS® Listing ID A2141584
Sold Date 07/17/24
Style Apartment
Bedrooms 2
Full Baths 2
Condo Fees $617/mo
Originating Board Calgary
Year Built 1980
Annual Tax Amount $1,559
Tax Year 2024
Property Description
Welcome to your new home in Fontainbleau Estates! This upgraded 2-bedroom, 2-bathroom apartment offers the perfect blend of luxury and convenience. As you step into this southwest corner unit, you'll immediately notice the hardwood and tile floors that add warmth and elegance to the space. The gourmet kitchen boasts stainless steel appliances and luxurious granite counters, creating an inviting atmosphere for cooking and entertaining. Both the main and ensuite bathrooms have been updated with a stylish touch, featuring modern fixtures and finishes that exude sophistication and comfort. The apartment's layout includes two well-appointed bedrooms, providing ample space for relaxation and privacy. A separate laundry room with a full-size washer and dryer adds convenience to your daily routine. Step outside onto the wrap-around balcony and be greeted by breathtaking views of Haultain Park, playground, and the tennis courts, perfect for enjoying your morning coffee or unwinding after a long day. Your peace of mind is ensured with secured parking, allowing you to rest easy knowing your vehicle is safe and sound. Additionally, the building features secure entry and underground bike storage, offering added security and convenience for residents.
Location
Province AB
County Calgary
Area Cal Zone Cc
Zoning DC
Direction N
Rooms
Other Rooms 1
Interior
Interior Features Breakfast Bar, Soaking Tub, Track Lighting, Vaulted Ceiling(s)
Heating Baseboard, Natural Gas
Cooling None
Flooring Hardwood, Tile
Fireplaces Number 1
Fireplaces Type Gas Starter, Living Room, Stone, Tile, Wood Burning
Appliance Dishwasher, Dryer, Oven-Built-In, Range Hood, Refrigerator, Stove(s), Washer, Window Coverings
Laundry In Unit, Laundry Room
Exterior
Garage Assigned, Secured, Stall
Garage Description Assigned, Secured, Stall
Community Features Park, Playground, Shopping Nearby, Sidewalks, Street Lights, Tennis Court(s)
Amenities Available Bicycle Storage, Elevator(s), Secured Parking
Porch Balcony(s), Wrap Around
Exposure SW
Total Parking Spaces 1
Building
Story 9
Architectural Style Apartment
Level or Stories Single Level Unit
Structure Type Brick,Concrete
Others
HOA Fee Include Caretaker,Common Area Maintenance,Heat,Insurance,Maintenance Grounds,Professional Management,Reserve Fund Contributions,Sewer,Trash,Water
Restrictions Pet Restrictions or Board approval Required
Tax ID 91585132
Ownership Private
Pets Description Restrictions, Cats OK, Dogs OK, Yes
Read Less Info
Want to know what your home might be worth? Contact us for a FREE valuation!

Our team is ready to help you sell your home for the highest possible price ASAP
GET MORE INFORMATION

Agent | License ID: LDKATOCAN






