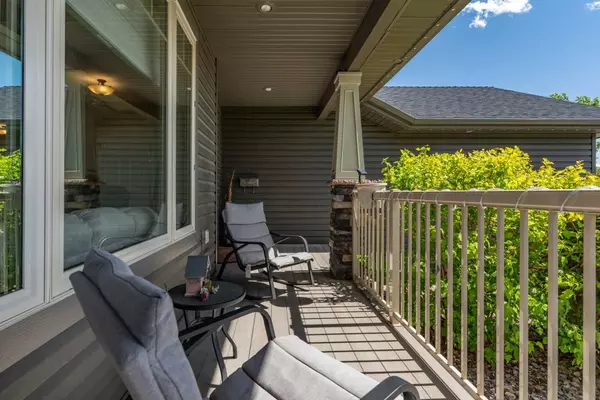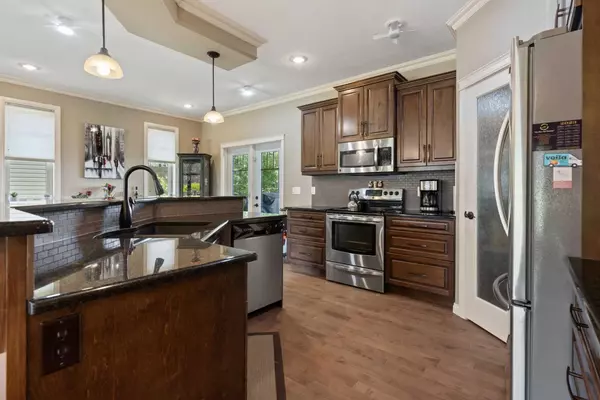$635,000
$649,000
2.2%For more information regarding the value of a property, please contact us for a free consultation.
5 Beds
2 Baths
1,532 SqFt
SOLD DATE : 07/17/2024
Key Details
Sold Price $635,000
Property Type Single Family Home
Sub Type Detached
Listing Status Sold
Purchase Type For Sale
Square Footage 1,532 sqft
Price per Sqft $414
Subdivision Valleyview
MLS® Listing ID A2144899
Sold Date 07/17/24
Style Bungalow
Bedrooms 5
Full Baths 2
Originating Board Central Alberta
Year Built 2010
Annual Tax Amount $5,928
Tax Year 2024
Lot Size 7,785 Sqft
Acres 0.18
Property Description
Welcome to this impeccable, quality-built bungalow in Valleyview. This executive style home is a Battle River Home showcasing exceptional craftsmanship. The open floor plan features a cozy fireplace, maple cabinets, granite countertops, 10' coffered ceilings, and beautiful hardwood flooring, creating a warm and inviting atmosphere.
The dining area offers access to a maintenance-free covered deck, perfect for relaxation. The spacious primary bedroom includes a walk-in closet and a luxurious 5-piece en-suite bathroom. Two additional generously sized bedrooms, a 4-piece bath, and a well-appointed laundry room complete the main floor. The layout allows for accessibility with easy access to all rooms, no long narrow hallways in this well designed home.
The fully finished basement boasts in-floor heating and 9' ceilings, offering an expansive family room, another 4-piece bath, and two large bedrooms. A sizable storage room with plenty of shelving ensures ample space for belongings. Plenty of room for a wet bar or even a full kitchen downstairs.
The over-sized heated garage features a floor drain, hot and cold water, and includes an RV option beside it. Outside, the professionally landscaped yard is highlighted by a welcoming front porch and covered back deck with recent backyard enhancements, including a lower poured patio and a gazebo housing a hot tub (2022).
Located steps from the Valleyview trails and a community park, this home offers an outstanding location for outdoor enthusiasts and those looking for that perfect location in Camrose to call Home!
Location
Province AB
County Camrose
Zoning R1
Direction S
Rooms
Other Rooms 1
Basement Finished, Full
Interior
Interior Features Ceiling Fan(s)
Heating Forced Air, Natural Gas
Cooling None
Flooring Carpet, Hardwood
Fireplaces Number 1
Fireplaces Type Gas, Living Room, Mantle
Appliance Dishwasher, Electric Stove, Microwave, Refrigerator, Tankless Water Heater, Washer/Dryer, Window Coverings
Laundry Main Level
Exterior
Garage Double Garage Attached
Garage Spaces 2.0
Garage Description Double Garage Attached
Fence Fenced
Community Features Lake, Park
Roof Type Asphalt Shingle
Porch Deck, Front Porch
Lot Frontage 76.0
Exposure S
Total Parking Spaces 4
Building
Lot Description Back Yard, Fruit Trees/Shrub(s), Gazebo, Front Yard, Low Maintenance Landscape, Interior Lot, Landscaped
Foundation Poured Concrete
Architectural Style Bungalow
Level or Stories One
Structure Type Vinyl Siding,Wood Frame
Others
Restrictions None Known
Tax ID 92234677
Ownership Private
Read Less Info
Want to know what your home might be worth? Contact us for a FREE valuation!

Our team is ready to help you sell your home for the highest possible price ASAP
GET MORE INFORMATION

Agent | License ID: LDKATOCAN






