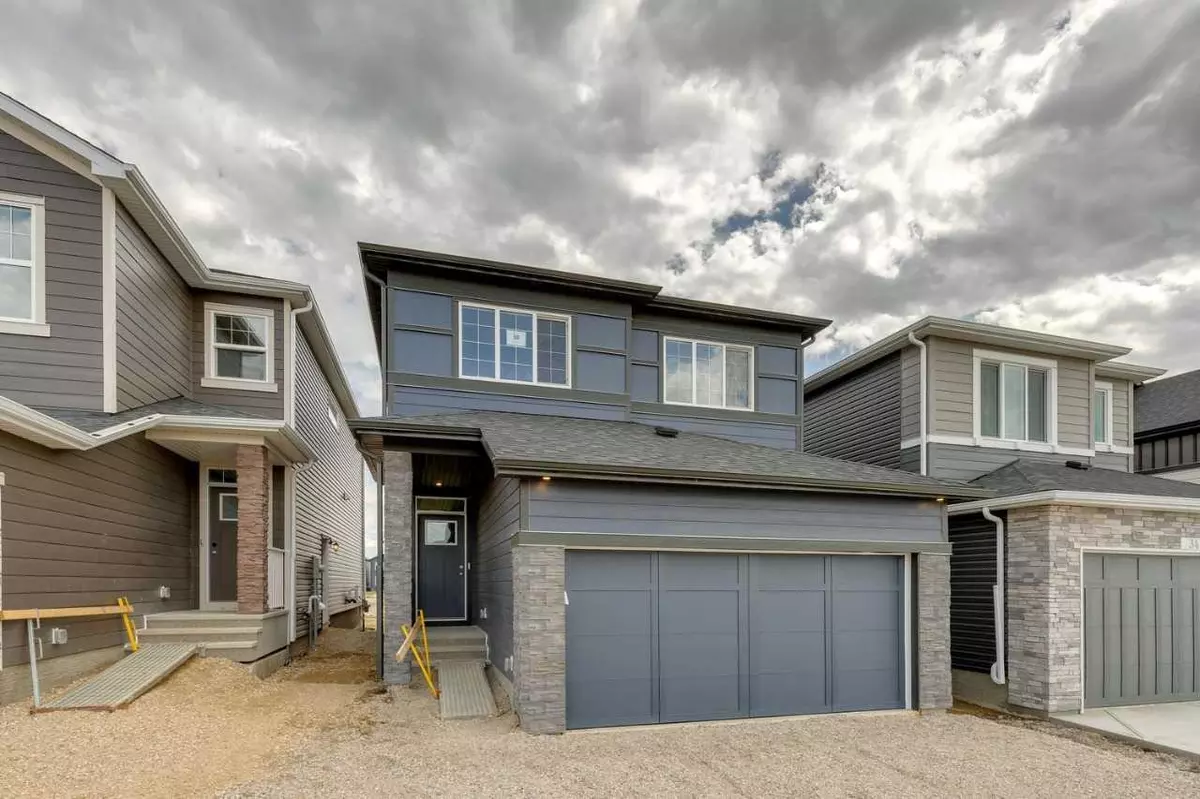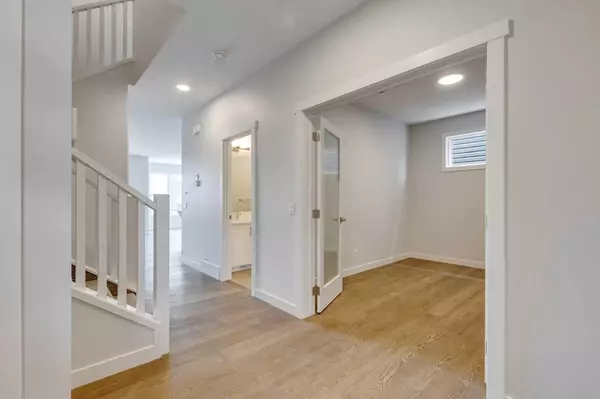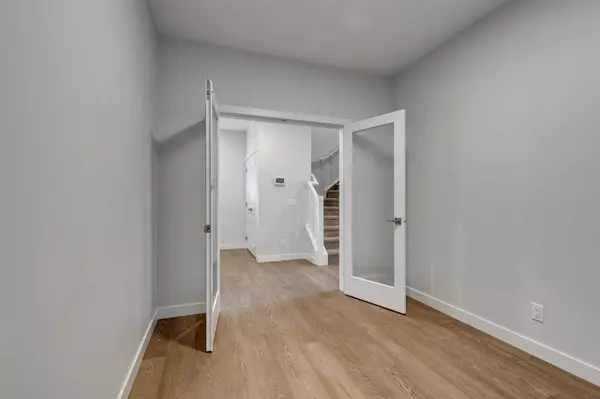$744,000
$749,000
0.7%For more information regarding the value of a property, please contact us for a free consultation.
3 Beds
3 Baths
2,087 SqFt
SOLD DATE : 07/17/2024
Key Details
Sold Price $744,000
Property Type Single Family Home
Sub Type Detached
Listing Status Sold
Purchase Type For Sale
Square Footage 2,087 sqft
Price per Sqft $356
Subdivision Legacy
MLS® Listing ID A2123106
Sold Date 07/17/24
Style 2 Storey
Bedrooms 3
Full Baths 3
HOA Fees $5/ann
HOA Y/N 1
Originating Board Central Alberta
Year Built 2024
Lot Size 3,276 Sqft
Acres 0.08
Property Description
Welcome to the Trico Homes Braxton nestled in the picturesque neighborhood of Legacy! This stunning 2070 sq ft residence offers an inviting open-concept design that seamlessly blends modern elegance with functional living. As you step inside, you're greeted by a spacious main floor adorned with natural light, where a sprawling flex room awaits, perfect for a home office or guest room, accompanied by a full bathroom. The kitchen stands as the focal point, boasting a large island that provides ample prep space. A spice kitchen awaits, offering supplementary cooking space! Ascending to the second floor, discover three generously sized bedrooms, providing ample space for relaxation and privacy. A central bonus room adds an additional layer of versatility. Indulge in luxury within the upgraded ensuite, boasting contemporary fixtures and finishes, creating a serene retreat to rejuvenate mind and body.
Location
Province AB
County Calgary
Area Cal Zone S
Zoning TBD
Direction NW
Rooms
Other Rooms 1
Basement Full, Unfinished
Interior
Interior Features Double Vanity, Kitchen Island, No Animal Home, No Smoking Home, Open Floorplan, Pantry, Separate Entrance, Soaking Tub, Walk-In Closet(s)
Heating Forced Air, Natural Gas
Cooling None
Flooring Carpet, Ceramic Tile, Hardwood
Fireplaces Number 1
Fireplaces Type Decorative, Electric
Appliance Dishwasher, Microwave, Range, Refrigerator
Laundry Upper Level
Exterior
Garage Double Garage Attached
Garage Spaces 2.0
Garage Description Double Garage Attached
Fence None
Community Features Park, Playground, Schools Nearby, Shopping Nearby, Sidewalks, Street Lights
Amenities Available None
Roof Type Asphalt Shingle
Porch None
Lot Frontage 29.86
Total Parking Spaces 4
Building
Lot Description Back Yard
Foundation Poured Concrete
Architectural Style 2 Storey
Level or Stories Two
Structure Type Stone,Vinyl Siding,Wood Frame
New Construction 1
Others
Restrictions Easement Registered On Title,Restrictive Covenant,Utility Right Of Way
Ownership Private
Read Less Info
Want to know what your home might be worth? Contact us for a FREE valuation!

Our team is ready to help you sell your home for the highest possible price ASAP
GET MORE INFORMATION

Agent | License ID: LDKATOCAN






