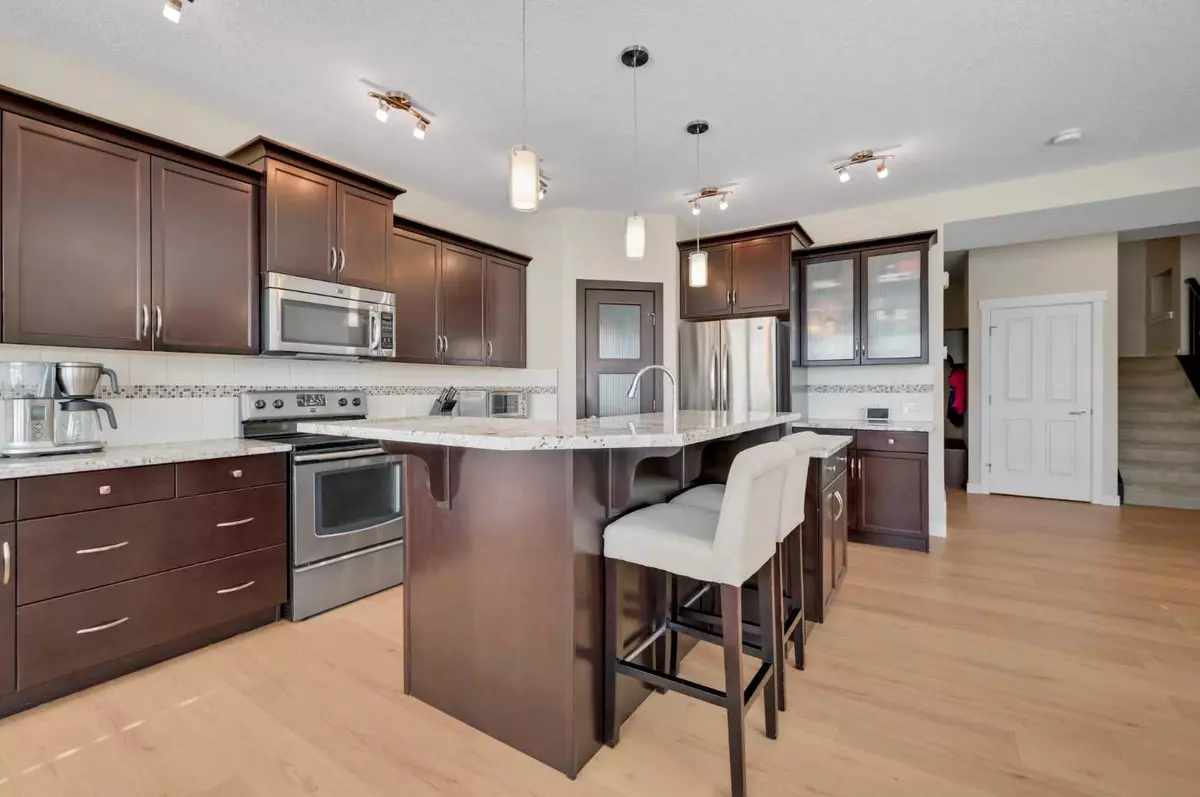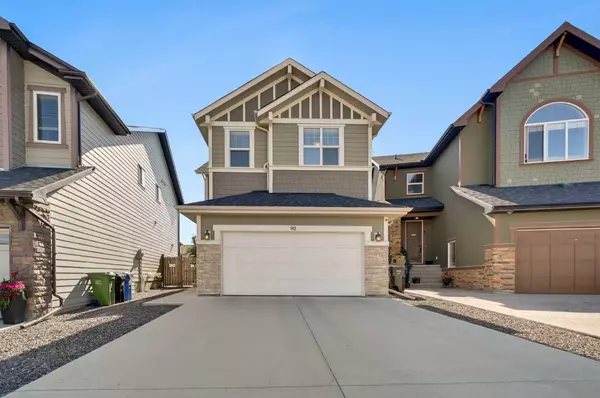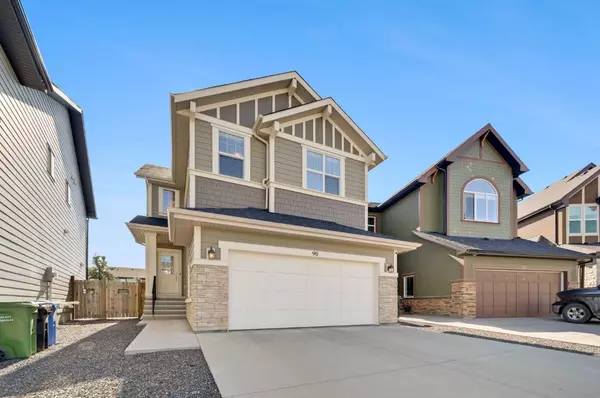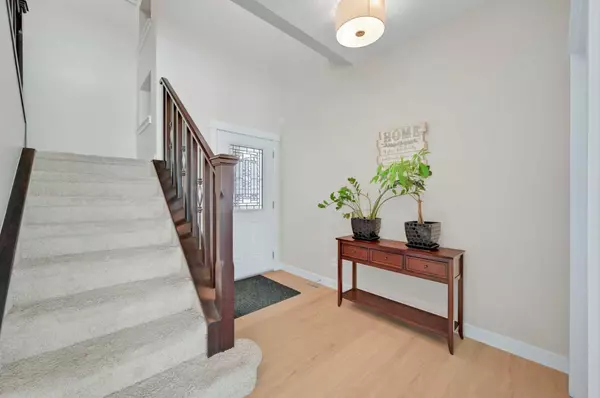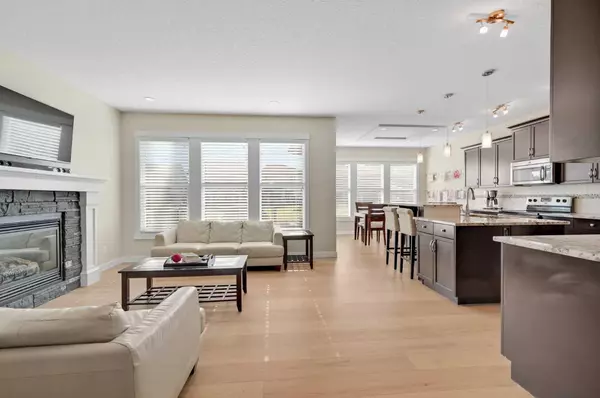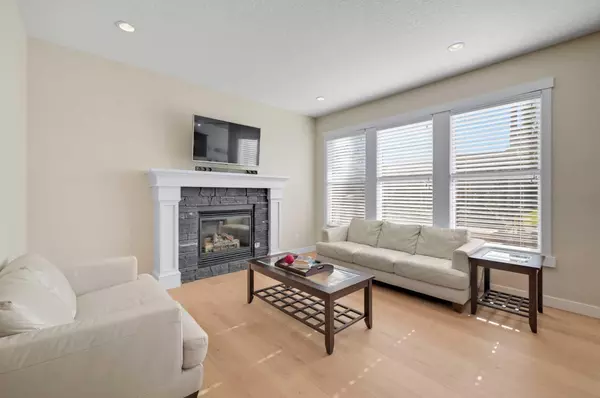$865,000
$799,900
8.1%For more information regarding the value of a property, please contact us for a free consultation.
3 Beds
3 Baths
2,015 SqFt
SOLD DATE : 07/17/2024
Key Details
Sold Price $865,000
Property Type Single Family Home
Sub Type Detached
Listing Status Sold
Purchase Type For Sale
Square Footage 2,015 sqft
Price per Sqft $429
Subdivision Valley Ridge
MLS® Listing ID A2148228
Sold Date 07/17/24
Style 2 Storey
Bedrooms 3
Full Baths 2
Half Baths 1
Originating Board Calgary
Year Built 2012
Annual Tax Amount $4,764
Tax Year 2024
Lot Size 4,122 Sqft
Acres 0.09
Property Description
Welcome to the newest part of coveted Valley Ridge, Valley Pointe Estates where your growing family’s next home is waiting for you. Your new home is on a QUIET INNER STREET & balances privacy, accessibility to Downtown (20 mins), & unparailelled connection to the Great Outdoors (Kananaskis & the beautiful Rocky Mountains in as little as 40 mins!). You’ve been searching for that Forever Home: your home will continue to serve you for many years to come, & will grow with your family throughout each lifestyle milestone. This home is CERTIFIED BUILT GREEN, meaning it’s 1) ENERGY-EFFICIENT – Long-term cost-savings less than $450/mo throughout the year 2) More comfortable & quieter home 3) Has higher RESALE VALUE (TANKLESS HOT WATER, ALL TRIPLE PANE WINDOWS, HRV to name a few upgrades). Not to mention this home is MOVE-IN-READY through exceptional CURB APPEAL & LOW MAINTENANCE front: COMPOSITE SIDING, NO GRASS that extends from front to sides of home, & IMMACULATE condition. *WOW* Walking in you’ll feel right at home with excellent flow from the VAULTED CEILING entrance, to the OPEN CONCEPT kitchen/dining/living room. Imagine entertaining family & guests who are anticipating your culinary creations as you prepare the meal on the ample GRANITE COUNTERS (incl bathrooms), grabbing what you need from the corner pantry. While your partner is out on your VINYL DECK firing up the BBQ, they are looking after the kids & pets who are running outside in your BEAUTIFUL LANDSCAPED YARD which is also very private with NO NEIGHBOURS BEHIND set onto a backdrop of the serene GREEN BELT. Keeping this outdoor space pristine is convenient with the large STORAGE SHED nearby. The young ones & pets might come inside after, so any oopsies that are bound to happen will be prevented with the water/scratch resistant NEW LUXURY LAMINATE PLANK flooring (May 2024). You feel grateful on this hot summer day that your guests can feel comfortable with CENTRAL A/C indoors or if the sun is too blinding, you can close the HUNTER DOUGLAS BLINDS a bit to alleviate. Since your dinner parties are legendary, you have a big group who can sit in the dining room, on the deck, or even on the lower CONCRETE DECK. You think to yourself, once your guests are absolutely satisfied & have left, you may draw a nice bath in your 5 PC ENSUITE w/ SOAKER TUB or perhaps put on a TV show to decompress in the expansive BONUS ROOM. As your children grow older, you will need more space in the future, so it’s comforting that the basement living space is ready for your design for whatever you need it for. *DING* is that the oven signalling that dinner’s ready?... No, you blink your eyes as they slowly focus onto this listing. You better call your Realtor now so you don’t miss out on this home!
Location
Province AB
County Calgary
Area Cal Zone W
Zoning R-1
Direction W
Rooms
Other Rooms 1
Basement Full, Unfinished
Interior
Interior Features Bathroom Rough-in, Double Vanity, Granite Counters, High Ceilings, Kitchen Island, No Smoking Home, Open Floorplan, Pantry, Recessed Lighting, Tankless Hot Water, Track Lighting, Vaulted Ceiling(s), Vinyl Windows, Walk-In Closet(s)
Heating High Efficiency, Forced Air, Natural Gas
Cooling Central Air
Flooring Carpet, Ceramic Tile, Laminate
Fireplaces Number 1
Fireplaces Type Gas
Appliance Central Air Conditioner, Dishwasher, Dryer, Electric Stove, Garage Control(s), Humidifier, Microwave Hood Fan, Refrigerator, Tankless Water Heater, Washer, Window Coverings
Laundry Laundry Room, Main Level
Exterior
Garage Concrete Driveway, Double Garage Attached, Driveway, Front Drive, Garage Door Opener, Garage Faces Front, Insulated, Side By Side
Garage Spaces 2.0
Garage Description Concrete Driveway, Double Garage Attached, Driveway, Front Drive, Garage Door Opener, Garage Faces Front, Insulated, Side By Side
Fence Fenced
Community Features Golf, Lake, Park, Playground, Schools Nearby, Shopping Nearby, Sidewalks, Street Lights, Walking/Bike Paths
Roof Type Asphalt Shingle
Porch Deck
Lot Frontage 30.05
Total Parking Spaces 4
Building
Lot Description Back Yard, Backs on to Park/Green Space, Few Trees, Lawn, Greenbelt, No Neighbours Behind, Landscaped, Level, Street Lighting, Pie Shaped Lot
Foundation Poured Concrete
Architectural Style 2 Storey
Level or Stories Two
Structure Type Composite Siding,Stone,Wood Frame
Others
Restrictions Utility Right Of Way
Tax ID 91709901
Ownership Private
Read Less Info
Want to know what your home might be worth? Contact us for a FREE valuation!

Our team is ready to help you sell your home for the highest possible price ASAP
GET MORE INFORMATION

Agent | License ID: LDKATOCAN

