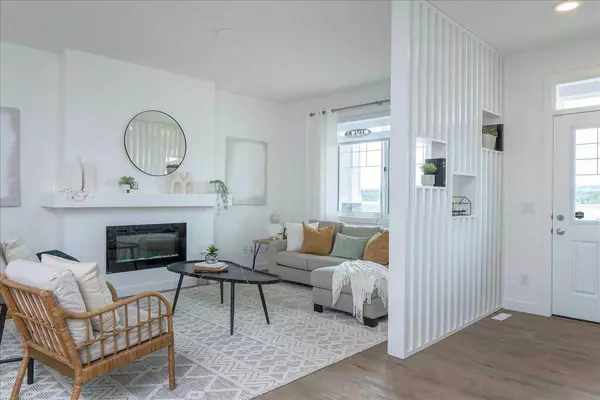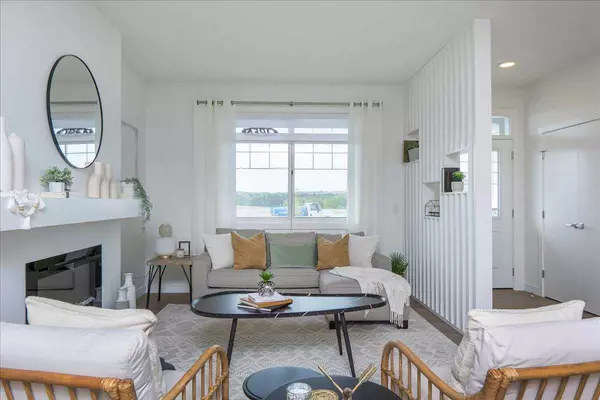$647,471
$647,471
For more information regarding the value of a property, please contact us for a free consultation.
3 Beds
3 Baths
1,755 SqFt
SOLD DATE : 07/17/2024
Key Details
Sold Price $647,471
Property Type Single Family Home
Sub Type Detached
Listing Status Sold
Purchase Type For Sale
Square Footage 1,755 sqft
Price per Sqft $368
Subdivision Legacy
MLS® Listing ID A2142709
Sold Date 07/17/24
Style 2 Storey
Bedrooms 3
Full Baths 2
Half Baths 1
HOA Fees $5/ann
HOA Y/N 1
Originating Board Central Alberta
Year Built 2024
Tax Year 2024
Lot Size 2,916 Sqft
Acres 0.07
Property Description
Welcome to the Pinnacle by Look Master Builder, a stunning two-story home that combines modern luxury with practical design. This 3-bedroom, 2.5-bath residence boasts a full-width veranda, perfect for relaxing and entertaining. The spacious interior features 9’ ceilings on the main floor and foundation walls, creating an airy and open feel. Elegant details such as stone countertops, a freestanding tub, and double sinks in the ensuite add a touch of sophistication. The home is equipped with an electric fireplace with a mantle, poplar railing with metal spindles, and California knockdown ceilings. Practical upgrades include a 200AMP panel, an upgraded gas mainline, and a rear gravel pad. Additionally, the separate side entrance and 9' foundation is perfect for future basement development. This home is the pinnacle of comfort and style. *Photos are representative*
Location
Province AB
County Calgary
Area Cal Zone S
Zoning R-1
Direction E
Rooms
Other Rooms 1
Basement Full, Unfinished
Interior
Interior Features Double Vanity, Kitchen Island, No Animal Home, No Smoking Home, Open Floorplan, Pantry, Separate Entrance, Stone Counters, Walk-In Closet(s)
Heating Forced Air, Natural Gas
Cooling None
Flooring Carpet, Tile, Vinyl Plank
Fireplaces Number 1
Fireplaces Type Decorative, Electric
Appliance See Remarks
Laundry Upper Level
Exterior
Garage Parking Pad
Garage Description Parking Pad
Fence None
Community Features Park, Playground, Schools Nearby, Shopping Nearby, Sidewalks, Street Lights
Amenities Available None
Roof Type Asphalt Shingle
Porch Porch
Lot Frontage 25.39
Total Parking Spaces 2
Building
Lot Description Back Lane, Back Yard
Foundation Poured Concrete
Architectural Style 2 Storey
Level or Stories Two
Structure Type Stone,Vinyl Siding,Wood Frame
New Construction 1
Others
Restrictions None Known
Ownership Private
Read Less Info
Want to know what your home might be worth? Contact us for a FREE valuation!

Our team is ready to help you sell your home for the highest possible price ASAP
GET MORE INFORMATION

Agent | License ID: LDKATOCAN






