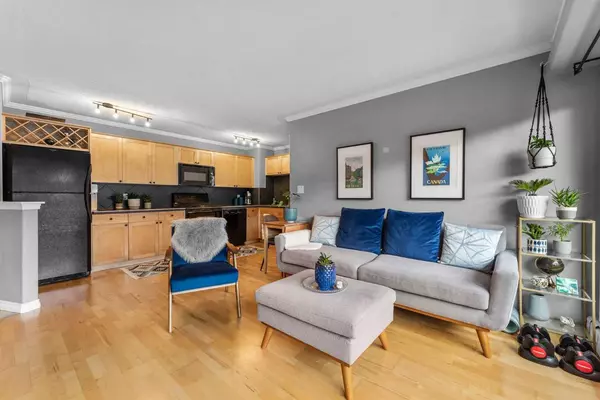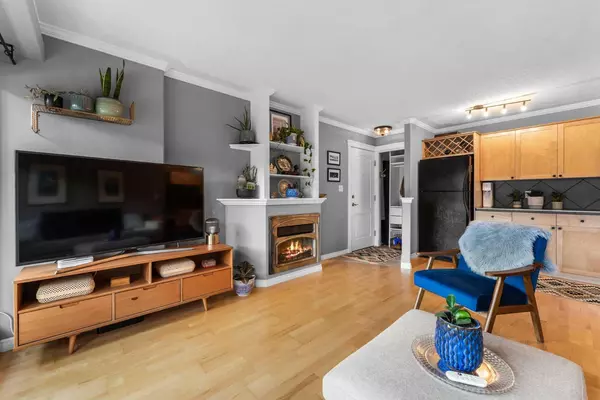$250,000
$239,999
4.2%For more information regarding the value of a property, please contact us for a free consultation.
1 Bed
1 Bath
492 SqFt
SOLD DATE : 07/17/2024
Key Details
Sold Price $250,000
Property Type Condo
Sub Type Apartment
Listing Status Sold
Purchase Type For Sale
Square Footage 492 sqft
Price per Sqft $508
Subdivision Crescent Heights
MLS® Listing ID A2147087
Sold Date 07/17/24
Style Low-Rise(1-4)
Bedrooms 1
Full Baths 1
Condo Fees $408/mo
Originating Board Calgary
Year Built 1965
Annual Tax Amount $1,206
Tax Year 2024
Lot Size 10,473 Sqft
Acres 0.24
Property Description
Welcome to the wonderful community of Crescent Heights -- a quiet neighbourhood just steps away from downtown, shopping, restaurants and trendy Bridgeland. This updated condo features a renovated kitchen and bathroom, nice-sized primary bedroom and open-concept main living area. The unit also has an in-suite laundry area and new high-end cellular honeycomb blinds with blackout feature in the primary bedroom. This condo building is extremely well-managed and has also been updated with new stucco, new concrete walkway, new windows and doors throughout. The spacious open concept living area leads out onto your own private south-facing balcony. The kitchen is complete with maple cabinets and sleek black appliances. This unit comes with a parking stall and your own storage unit conveniently located next to the building. This lovely condo is move in ready and perfect for the first time buyer or investor. Book a showing today before this perfect condo is sold!
Location
Province AB
County Calgary
Area Cal Zone Cc
Zoning MC1
Direction N
Interior
Interior Features No Smoking Home
Heating Baseboard
Cooling None
Flooring Other
Fireplaces Number 1
Fireplaces Type Electric
Appliance Dishwasher, Electric Stove, Microwave Hood Fan, Refrigerator, Washer/Dryer Stacked
Laundry In Unit
Exterior
Garage Stall
Garage Description Stall
Community Features Park, Schools Nearby, Shopping Nearby, Walking/Bike Paths
Amenities Available None
Porch Balcony(s)
Lot Frontage 87.44
Exposure S
Total Parking Spaces 1
Building
Story 4
Architectural Style Low-Rise(1-4)
Level or Stories Single Level Unit
Structure Type Concrete,Stone
Others
HOA Fee Include Common Area Maintenance,Heat,Insurance,Maintenance Grounds,Professional Management,Reserve Fund Contributions,Sewer,Trash,Water
Restrictions Pet Restrictions or Board approval Required
Tax ID 91352723
Ownership Private
Pets Description Restrictions
Read Less Info
Want to know what your home might be worth? Contact us for a FREE valuation!

Our team is ready to help you sell your home for the highest possible price ASAP
GET MORE INFORMATION

Agent | License ID: LDKATOCAN






