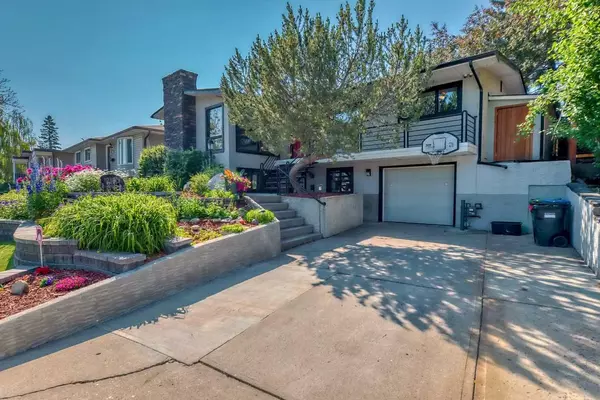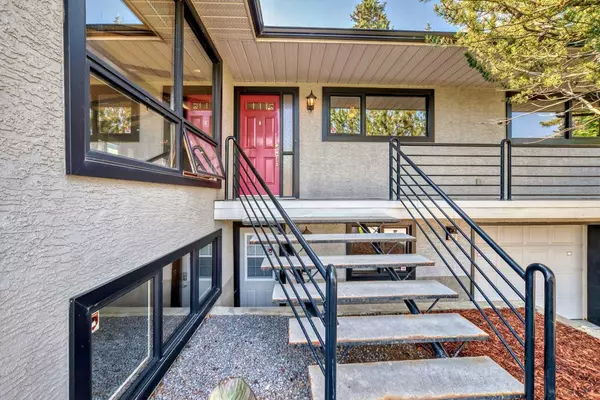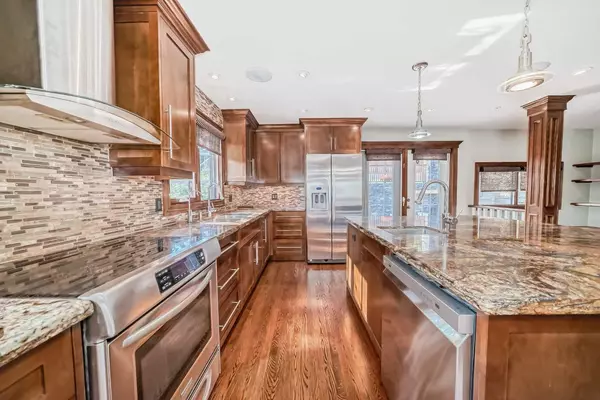$800,000
$799,900
For more information regarding the value of a property, please contact us for a free consultation.
4 Beds
2 Baths
1,312 SqFt
SOLD DATE : 07/17/2024
Key Details
Sold Price $800,000
Property Type Single Family Home
Sub Type Detached
Listing Status Sold
Purchase Type For Sale
Square Footage 1,312 sqft
Price per Sqft $609
Subdivision Parkhill
MLS® Listing ID A2148540
Sold Date 07/17/24
Style Bungalow
Bedrooms 4
Full Baths 2
Originating Board Calgary
Year Built 1968
Annual Tax Amount $3,347
Tax Year 2024
Lot Size 5,069 Sqft
Acres 0.12
Property Description
Not-to-miss opportunity here in the exclusive inner- city community of Parkhill. This totally renovated bungalow over 1300 sq ft with a gourmet kitchen , large island beautiful granite counter tops. The main floor open plan with lots of natural light. beautiful hardwood floors. This fully finished three- bedroom Home has a large living room with a wood burning fireplace. An upgraded three pce bathroom completes the main floor, The basement has a one- bedroom Suite with a separate entrance comprises of a 3 pce bathroom /bedroom / kitchenet / living room. There is an additional family room in the basement. The home has two furnaces fully serviced in July 2024. Oversized single garage. Leading of the kitchen is a very private treed South backyard with a firepit. Great for entertaining, Popular inner City Parks (Stanley Park),Tennis courts & schools are just moments away. Chinook Centre & LRT are within easy reach and only a few blocks away. Easy commute to the City Core. SUITE IS ILLEGAL
Location
Province AB
County Calgary
Area Cal Zone Cc
Zoning R-C1
Direction N
Rooms
Other Rooms 1
Basement Finished, Full, Suite
Interior
Interior Features Beamed Ceilings, Ceiling Fan(s), Central Vacuum, Granite Counters, Kitchen Island, Wired for Data, Wood Windows
Heating Forced Air, Natural Gas
Cooling None
Flooring Ceramic Tile, Hardwood
Fireplaces Number 1
Fireplaces Type Wood Burning
Appliance Dishwasher, Electric Stove, Microwave, Range Hood, Refrigerator, Washer/Dryer, Water Softener, Window Coverings
Laundry In Garage
Exterior
Garage Single Garage Attached
Garage Spaces 1.0
Garage Description Single Garage Attached
Fence Fenced
Community Features Park, Playground, Schools Nearby, Sidewalks, Walking/Bike Paths
Roof Type Asphalt Shingle
Porch See Remarks
Lot Frontage 49.97
Total Parking Spaces 2
Building
Lot Description Back Lane, Back Yard, Front Yard, Lawn, Low Maintenance Landscape, Landscaped
Foundation Poured Concrete
Architectural Style Bungalow
Level or Stories One
Structure Type Stucco
Others
Restrictions None Known
Tax ID 91036331
Ownership Private
Read Less Info
Want to know what your home might be worth? Contact us for a FREE valuation!

Our team is ready to help you sell your home for the highest possible price ASAP
GET MORE INFORMATION

Agent | License ID: LDKATOCAN






