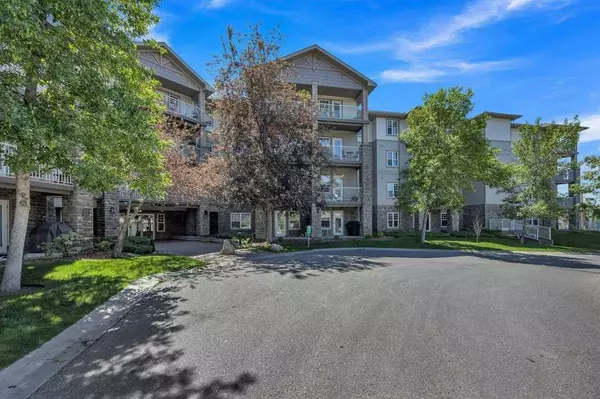$364,900
$364,900
For more information regarding the value of a property, please contact us for a free consultation.
2 Beds
2 Baths
834 SqFt
SOLD DATE : 07/16/2024
Key Details
Sold Price $364,900
Property Type Condo
Sub Type Apartment
Listing Status Sold
Purchase Type For Sale
Square Footage 834 sqft
Price per Sqft $437
Subdivision Inglewood
MLS® Listing ID A2146495
Sold Date 07/16/24
Style Apartment
Bedrooms 2
Full Baths 2
Condo Fees $521/mo
Originating Board Calgary
Year Built 2003
Annual Tax Amount $1,880
Tax Year 2024
Property Description
Welcome to Calgary's most Vibrant inner-city communities of Inglewood with the convenience of the lock-and-leave lifestyle in this move-in-ready, open-concept Ground-floor unit in the desirable and pet-friendly Pearce Gardens complex. This 2-bedroom, 2-bath unit is naturally bright, with a lot of windows that make it feel even more spacious and an open-style floor plan. From the moment you step in, you'll appreciate the peace of mind that comes with having your own private porch at the front. The newer LVP flooring creates an inviting flow throughout most of the space. The layout is perfect for entertaining, featuring a functional kitchen with stainless steel appliances, ample counter space, a pantry, and a breakfast bar. The kitchen overlooks a spacious living room with a CORNER GAS FIRE-PLACE and a charming dining nook. A door open to a tranquil PATIO which is an ideal spot for BBQs, already a gas line for the BBQ and al fresco dining. The primary bedroom is generously sized, complete with a makeup table featuring a walk-through closet, and a 4-piece ensuite. The second bedroom is also spacious, with a walk-through closet and a Jack-n-Jill access door to the 4-piece bath, as well as a convenient in-suite laundry area. This unit includes a titled underground OVERSIZE parking stall and a private storage locker. Residents enjoy access to a well-equipped gym and a communal amenity/social room with an outdoor patio, perfect for larger gatherings (building 1408). Don't miss this out and book your private showing today!
Location
Province AB
County Calgary
Area Cal Zone Cc
Zoning M-C2 d127
Direction N
Rooms
Other Rooms 1
Interior
Interior Features Granite Counters, Kitchen Island, No Animal Home, No Smoking Home, Open Floorplan
Heating Baseboard
Cooling None
Flooring Carpet, Ceramic Tile, Vinyl Plank
Fireplaces Number 1
Fireplaces Type Gas
Appliance Dishwasher, Dryer, Electric Stove, Microwave Hood Fan, Washer, Window Coverings
Laundry In Unit
Exterior
Garage Underground
Garage Description Underground
Community Features Park, Playground, Schools Nearby, Shopping Nearby, Sidewalks, Street Lights
Amenities Available Elevator(s), Fitness Center, Party Room, Recreation Facilities
Porch Porch
Exposure N
Total Parking Spaces 1
Building
Story 4
Architectural Style Apartment
Level or Stories Single Level Unit
Structure Type Stone,Vinyl Siding,Wood Frame
Others
HOA Fee Include Amenities of HOA/Condo,Common Area Maintenance,Gas,Heat,Professional Management,Reserve Fund Contributions,Sewer,Snow Removal,Trash,Water
Restrictions None Known
Ownership Private
Pets Description Restrictions, Yes
Read Less Info
Want to know what your home might be worth? Contact us for a FREE valuation!

Our team is ready to help you sell your home for the highest possible price ASAP
GET MORE INFORMATION

Agent | License ID: LDKATOCAN






