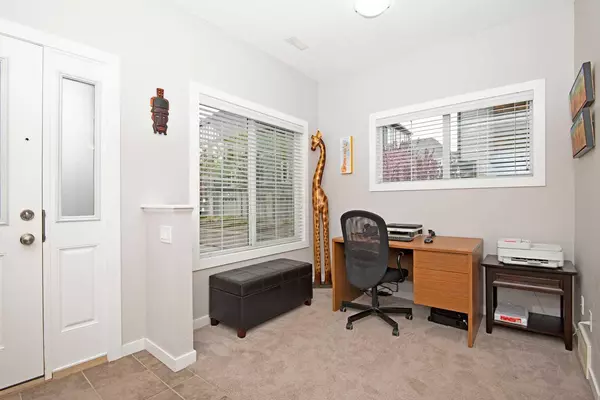$434,900
$434,900
For more information regarding the value of a property, please contact us for a free consultation.
2 Beds
3 Baths
1,437 SqFt
SOLD DATE : 07/16/2024
Key Details
Sold Price $434,900
Property Type Townhouse
Sub Type Row/Townhouse
Listing Status Sold
Purchase Type For Sale
Square Footage 1,437 sqft
Price per Sqft $302
Subdivision New Brighton
MLS® Listing ID A2134095
Sold Date 07/16/24
Style 3 Storey
Bedrooms 2
Full Baths 2
Half Baths 1
Condo Fees $301
HOA Fees $22/ann
HOA Y/N 1
Originating Board Calgary
Year Built 2013
Annual Tax Amount $2,033
Tax Year 2023
Property Description
COME VIEW THE 3D TOUR & MORE - Click on the Multimedia/Virtual Tour Button! ***END UNIT*** Located in the heart of New Brighton, this 2 bedroom and 2.5 bathroom townhouse is in excellent condition and should be on your "must see" list! The entrance level features 9' ceilings, a spacious den that is flooded with natural light from the large window overlooking the front yard and the side window that comes with this being an end unit. The utilities, the laundry pair, a storage closet and a generously proportioned and heated single attached garage can also be found on this level. You also get a full single driveway outside! Take the stairs up to the main floor where you will love the large living room that has an alcove to one side and a large and elegantly dressed window. The laminate flooring and 9' ceiling continues through the main floor to the highly upgraded kitchen and dining area. Here you will find granite countertops galore, including a breakfast bar, a tile backsplash, stainless steel appliances and a generous supply of maple cabinetry with extended height upper cabinets, all of which extend into the dining area. The dining area has a large window and a door out to the spacious and private rear deck. An extra window, to the side of the home, brings in further natural light. A half bathroom, with tiled flooring, completes this level. A further staircase brings you to the top level landing which also has an extra window bringing in extra natural light. It's time to choose your primary bedroom, as there are two of them, each being an excellent size, each with a large window and very good closet space and each featuring a 4 pc ensuite bathroom! New Brighton offers a great trail system, lots of park space, plus an excellent community centre offering numerous programs and activities! Furthermore, the home is located close to schools and all the shops and restaurants on 130th Avenue and is a short drive to the shops at Mahogany, Auburn Bay and the shops and South Health Campus hospital at Seton! Terrific value here - contact your favourite Realtor and book your showing today!
Location
Province AB
County Calgary
Area Cal Zone Se
Zoning M-1 d75
Direction W
Rooms
Other Rooms 1
Basement None
Interior
Interior Features Breakfast Bar, Chandelier, Closet Organizers, Granite Counters, High Ceilings, No Animal Home, No Smoking Home, Storage, Vinyl Windows
Heating Forced Air, Natural Gas
Cooling None
Flooring Carpet, Laminate, Tile
Appliance Dishwasher, Dryer, Electric Oven, Microwave Hood Fan, Refrigerator, Washer, Window Coverings
Laundry In Unit
Exterior
Garage Concrete Driveway, Garage Door Opener, Garage Faces Rear, Heated Garage, Rear Drive, Single Garage Attached
Garage Spaces 1.0
Garage Description Concrete Driveway, Garage Door Opener, Garage Faces Rear, Heated Garage, Rear Drive, Single Garage Attached
Fence None
Community Features Clubhouse, Park, Playground, Schools Nearby, Shopping Nearby, Sidewalks, Walking/Bike Paths
Amenities Available Visitor Parking
Roof Type Asphalt Shingle
Porch Deck, Front Porch
Exposure E
Total Parking Spaces 2
Building
Lot Description Front Yard, Lawn
Story 3
Foundation Poured Concrete
Sewer Public Sewer
Water Public
Architectural Style 3 Storey
Level or Stories Three Or More
Structure Type Vinyl Siding
Others
HOA Fee Include Insurance,Maintenance Grounds,Professional Management,Reserve Fund Contributions,Snow Removal
Restrictions Restrictive Covenant-Building Design/Size,Utility Right Of Way
Ownership Private
Pets Description Restrictions, Cats OK, Dogs OK
Read Less Info
Want to know what your home might be worth? Contact us for a FREE valuation!

Our team is ready to help you sell your home for the highest possible price ASAP
GET MORE INFORMATION

Agent | License ID: LDKATOCAN






