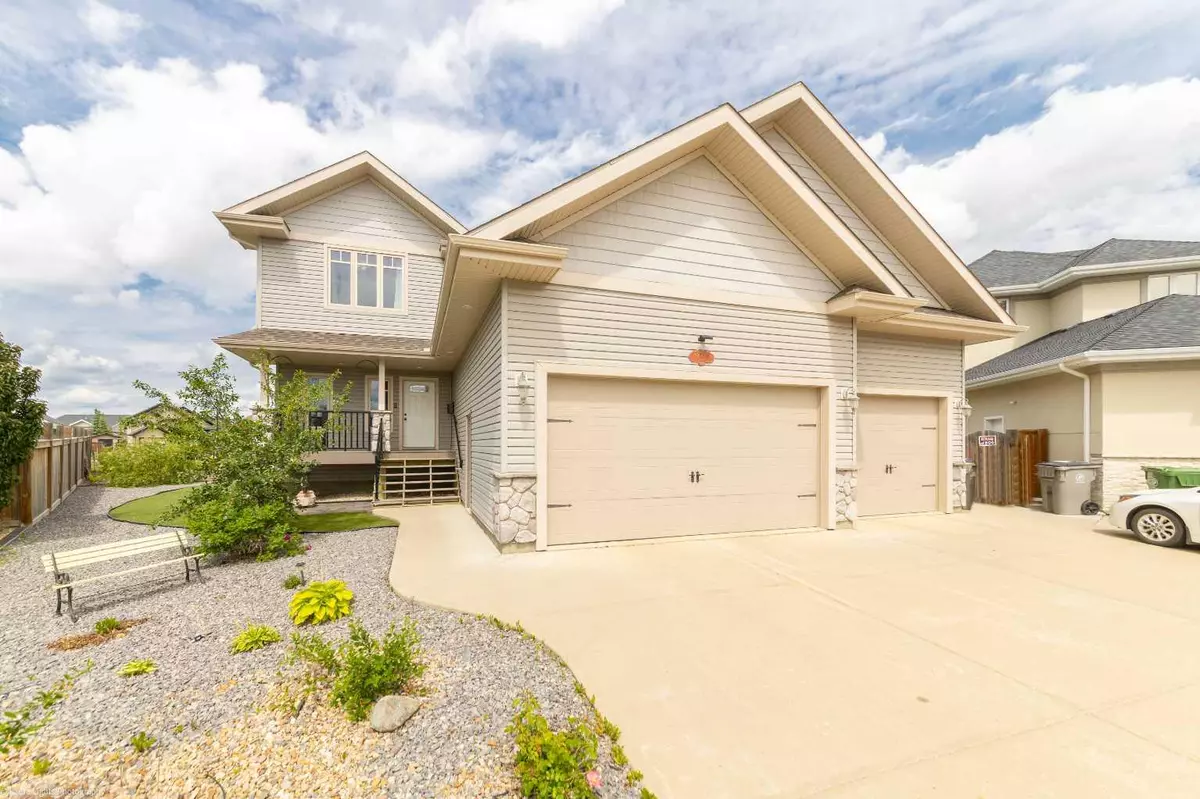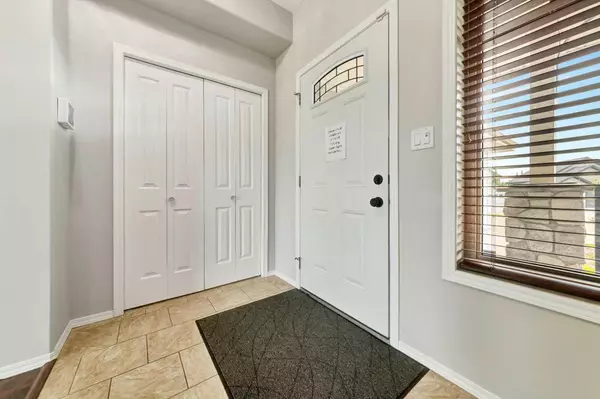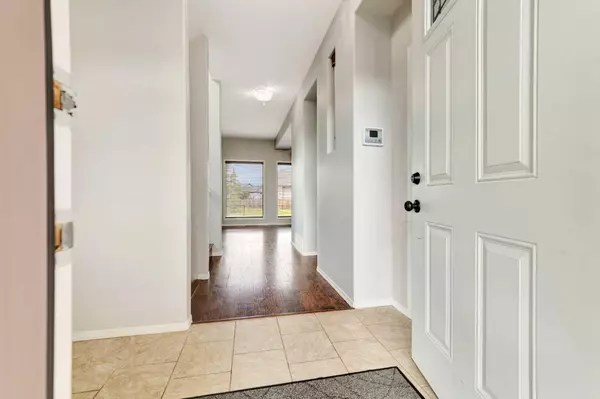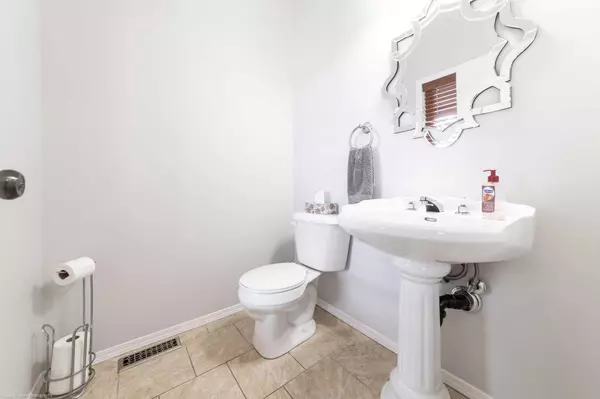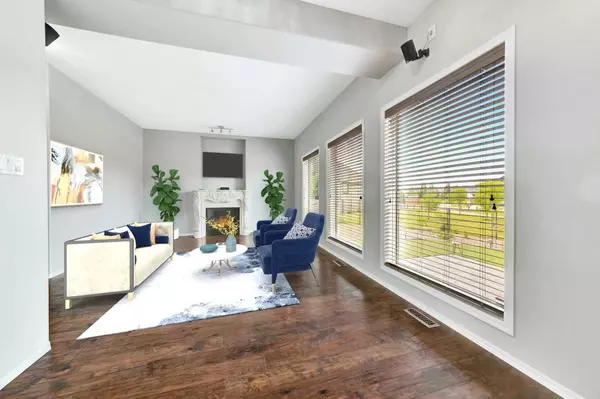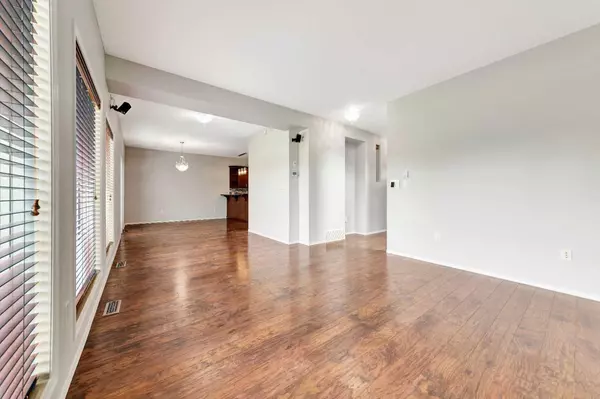$559,900
$559,900
For more information regarding the value of a property, please contact us for a free consultation.
4 Beds
4 Baths
1,969 SqFt
SOLD DATE : 07/16/2024
Key Details
Sold Price $559,900
Property Type Single Family Home
Sub Type Detached
Listing Status Sold
Purchase Type For Sale
Square Footage 1,969 sqft
Price per Sqft $284
Subdivision College Park
MLS® Listing ID A2143182
Sold Date 07/16/24
Style 2 Storey
Bedrooms 4
Full Baths 3
Half Baths 1
Originating Board Lloydminster
Year Built 2012
Annual Tax Amount $5,473
Tax Year 2024
Lot Size 9,278 Sqft
Acres 0.21
Property Description
Welcome to 1903 56 Avenue in the College Park neighborhood of Lloydminster, AB! This stunning two-storey home boasts over 1900 sq. ft. of luxurious living space. The main floor features a spacious living room with a gas-fired fireplace and a dining room, perfect for entertaining, complemented by a convenient 2-piece guest bathroom. The kitchen is a chef's dream with ample cabinet space, quartz countertops, a custom hood fan, and a gas burner commercial-grade stove with a grill. A walk-in pantry and main floor laundry add convenience, while the dining room opens to a landscaped yard with artificial grass and a natural gas BBQ line—ideal for outdoor gatherings. You'll find three bedrooms upstairs, including a luxury primary suite with a 6-piece ensuite featuring a corner jetted tub and a sauna steam shower. The walk-in closet offers plenty of storage space. The basement is fully finished with a family room featuring a gas fireplace, wired for sound, additional storage, a bedroom, and another full bathroom, providing ample space for all your needs. This property also features a triple-heated attached garage with an overhead compressor, ensuring your vehicles are comfortable year-round. Enjoy the low-maintenance yard with underground sprinklers and the prime location, which is backed onto a bike path and has easy access to outdoor activities. You'll find schools and parks within walking distance, making this home beautiful and ideally situated for a vibrant lifestyle. Take advantage of this exceptional opportunity to own a truly remarkable home in Lloydminster. 3D Virtual Tour Available!
Location
Province AB
County Lloydminster
Zoning R1
Direction SE
Rooms
Other Rooms 1
Basement Finished, Full
Interior
Interior Features Central Vacuum, Pantry, Quartz Counters, Storage, Sump Pump(s), Walk-In Closet(s), Wired for Sound
Heating Forced Air, Natural Gas
Cooling Central Air
Flooring Laminate, Linoleum, Tile
Fireplaces Number 2
Fireplaces Type Family Room, Gas, Living Room
Appliance Central Air Conditioner, Dryer, Refrigerator, Stove(s), Washer, Window Coverings
Laundry Main Level
Exterior
Garage Concrete Driveway, Garage Door Opener, Heated Garage, Insulated, Triple Garage Attached
Garage Spaces 3.0
Garage Description Concrete Driveway, Garage Door Opener, Heated Garage, Insulated, Triple Garage Attached
Fence Partial
Community Features Schools Nearby, Sidewalks, Street Lights, Walking/Bike Paths
Roof Type Asphalt Shingle
Porch Deck, Patio
Lot Frontage 39.0
Total Parking Spaces 3
Building
Lot Description Back Yard, City Lot, Cul-De-Sac, Front Yard, Irregular Lot, Landscaped, Underground Sprinklers, Pie Shaped Lot
Foundation Wood
Architectural Style 2 Storey
Level or Stories Two
Structure Type Stone,Vinyl Siding,Wood Frame
Others
Restrictions None Known
Tax ID 56788807
Ownership Power of Attorney
Read Less Info
Want to know what your home might be worth? Contact us for a FREE valuation!

Our team is ready to help you sell your home for the highest possible price ASAP
GET MORE INFORMATION

Agent | License ID: LDKATOCAN

