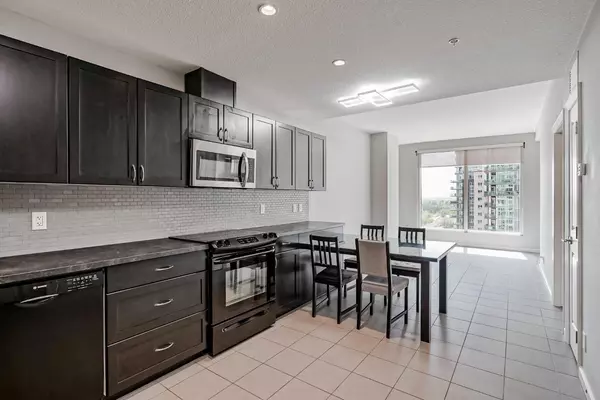$315,000
$315,000
For more information regarding the value of a property, please contact us for a free consultation.
1 Bed
1 Bath
567 SqFt
SOLD DATE : 07/16/2024
Key Details
Sold Price $315,000
Property Type Condo
Sub Type Apartment
Listing Status Sold
Purchase Type For Sale
Square Footage 567 sqft
Price per Sqft $555
Subdivision Beltline
MLS® Listing ID A2141833
Sold Date 07/16/24
Style Apartment
Bedrooms 1
Full Baths 1
Condo Fees $385/mo
Originating Board Calgary
Year Built 2010
Annual Tax Amount $1,673
Tax Year 2024
Property Description
Welcome to the most adorable hideaway on the 19th floor! This charming apartment offers a fabulous kitchen, decked out with sleek dark cabinets and ample counter space, perfect for whipping up your favorite meals. The unique touch? A table seamlessly attached to the cabinets for a cozy dining nook. The living room is spacious and bright, opening up to a south-facing balcony where you can soak in breathtaking views. It's the ideal spot to sip your morning coffee or watch the dazzling fireworks from the nearby Stampede which is right around the corner! With one cozy bedroom and a pristine four-piece bath, this apartment is perfect for comfortable living. Plus, enjoy the convenience of in-suite laundry and an underground parking stall. Stay active and entertained with the building's fitness center and rec room. Located close to the vibrant 17th Ave, you'll be in the heart of the action, with trendy shops, delicious eateries, and lively entertainment just steps away. This is more than just an apartment; it's your new favorite place to call home!
Location
Province AB
County Calgary
Area Cal Zone Cc
Zoning DC (pre1P2007)
Direction N
Interior
Interior Features No Animal Home, No Smoking Home
Heating Fan Coil, Natural Gas
Cooling Central Air
Flooring Carpet, Ceramic Tile
Appliance Central Air Conditioner, Dishwasher, Electric Stove, Microwave Hood Fan, Washer/Dryer Stacked, Window Coverings
Laundry In Unit
Exterior
Garage Underground
Garage Description Underground
Community Features Park, Shopping Nearby
Amenities Available Elevator(s), Fitness Center, Recreation Room, Visitor Parking
Roof Type Rubber
Porch None
Exposure S
Total Parking Spaces 1
Building
Story 32
Architectural Style Apartment
Level or Stories Single Level Unit
Structure Type Brick,Concrete,Metal Siding ,Stucco
Others
HOA Fee Include Caretaker,Common Area Maintenance,Heat,Insurance,Professional Management,Reserve Fund Contributions,Security Personnel,Sewer,Water
Restrictions Adult Living,Pet Restrictions or Board approval Required
Tax ID 91350935
Ownership Private
Pets Description Restrictions
Read Less Info
Want to know what your home might be worth? Contact us for a FREE valuation!

Our team is ready to help you sell your home for the highest possible price ASAP
GET MORE INFORMATION

Agent | License ID: LDKATOCAN






