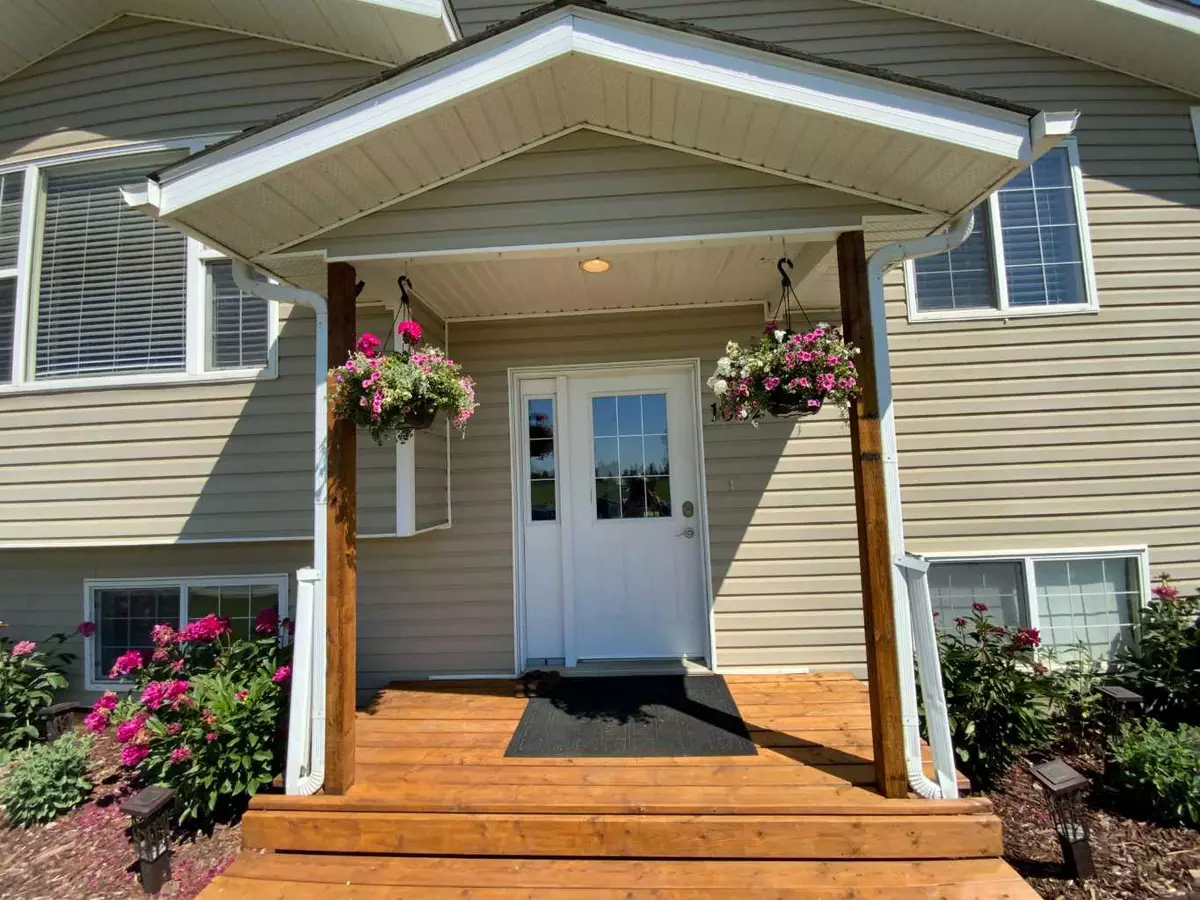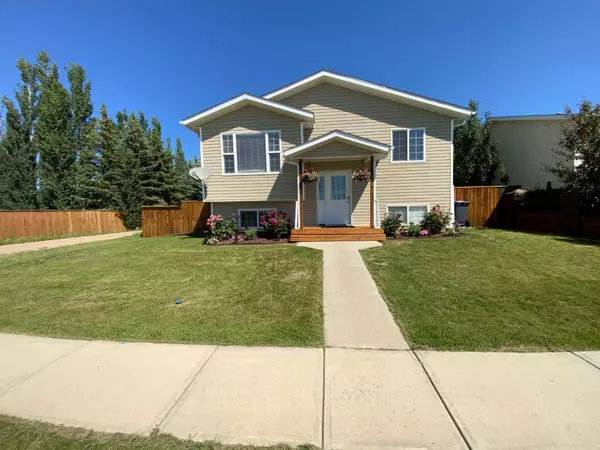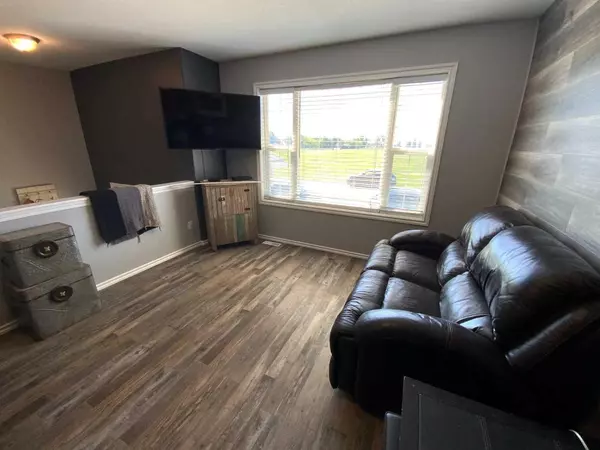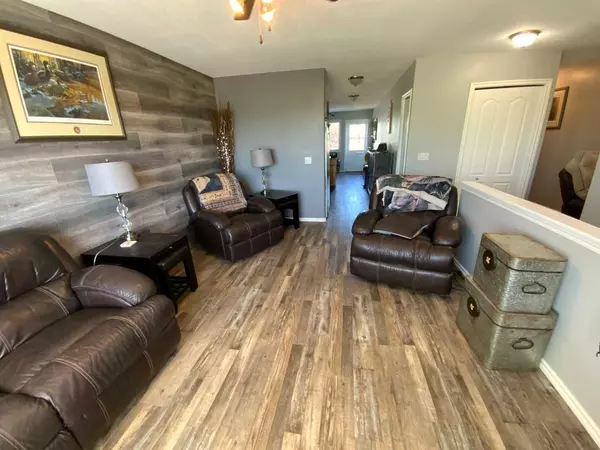$347,500
$349,900
0.7%For more information regarding the value of a property, please contact us for a free consultation.
6 Beds
3 Baths
1,179 SqFt
SOLD DATE : 07/16/2024
Key Details
Sold Price $347,500
Property Type Single Family Home
Sub Type Detached
Listing Status Sold
Purchase Type For Sale
Square Footage 1,179 sqft
Price per Sqft $294
MLS® Listing ID A2147889
Sold Date 07/16/24
Style Bi-Level
Bedrooms 6
Full Baths 3
Originating Board Central Alberta
Year Built 2006
Annual Tax Amount $3,447
Tax Year 2024
Lot Size 6,672 Sqft
Acres 0.15
Property Description
Terrific Family Home - Fully Developed! This Highly functional 1,179 sq ft main floor and 1000+ sq ft Basement give ample space to 6 bedrooms in this bi-level. It also has 3 full bathrooms & shows like new. It was Built in 2006, and is located in the highly desired North end of Three Hills. It has a new Fridge with water & ice, new shingles, new flooring up stairs, freshly cleaned ductwork, Two gates into the large side and back yard. Ready for your new Garage, The Larger Bedroom basement windows give Loads of light. There is a massive Family room just waiting for your Huge Big screen TV for you to watch with your entire family. Or maybe slip out to the 5 person Hot tub and soak away that stress. Property is completely fenced, has a shed and is landscaped, with extra off-street parking for your Trailers. You'll be pumped with what you see in this well planned home.
Location
Province AB
County Kneehill County
Zoning R1
Direction S
Rooms
Other Rooms 1
Basement Finished, Full
Interior
Interior Features Central Vacuum, No Smoking Home
Heating High Efficiency, Forced Air, Natural Gas
Cooling Central Air
Flooring Carpet, Vinyl Plank
Appliance Dishwasher, Freezer, Range, Range Hood, Refrigerator, Washer/Dryer
Laundry In Basement
Exterior
Garage Boat, On Street, RV Access/Parking, See Remarks
Garage Description Boat, On Street, RV Access/Parking, See Remarks
Fence Fenced
Community Features Airport/Runway, Golf, Park, Playground, Pool, Schools Nearby, Shopping Nearby, Sidewalks, Street Lights
Roof Type Asphalt Shingle
Porch Deck, Front Porch
Lot Frontage 59.06
Total Parking Spaces 2
Building
Lot Description Back Lane, City Lot, Gazebo, Lawn
Foundation Wood
Architectural Style Bi-Level
Level or Stories Bi-Level
Structure Type Mixed
Others
Restrictions None Known
Tax ID 85650658
Ownership Private
Read Less Info
Want to know what your home might be worth? Contact us for a FREE valuation!

Our team is ready to help you sell your home for the highest possible price ASAP
GET MORE INFORMATION

Agent | License ID: LDKATOCAN






