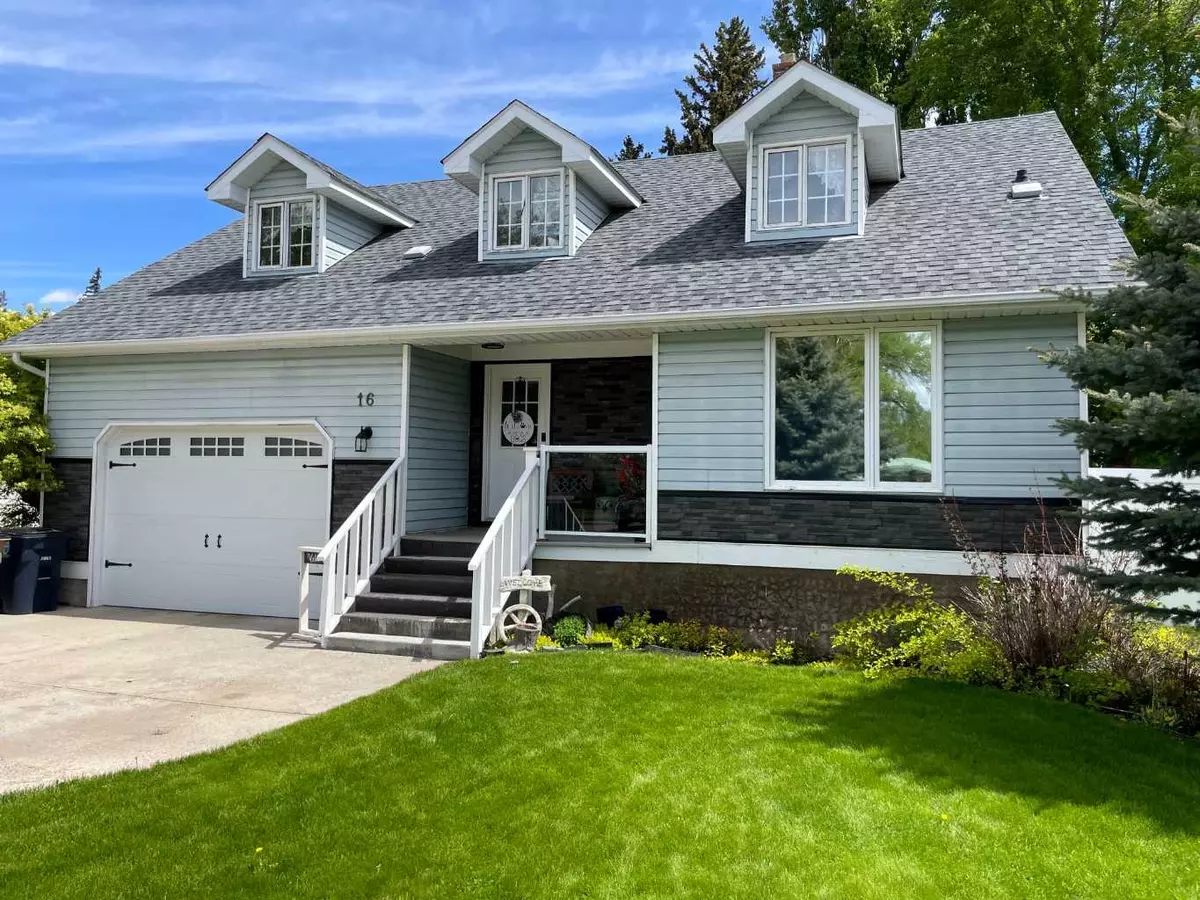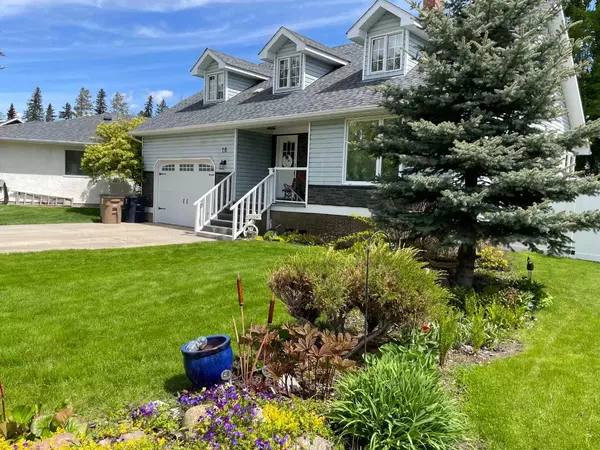$546,500
$555,500
1.6%For more information regarding the value of a property, please contact us for a free consultation.
4 Beds
4 Baths
1,881 SqFt
SOLD DATE : 07/16/2024
Key Details
Sold Price $546,500
Property Type Single Family Home
Sub Type Detached
Listing Status Sold
Purchase Type For Sale
Square Footage 1,881 sqft
Price per Sqft $290
Subdivision West End
MLS® Listing ID A2116745
Sold Date 07/16/24
Style 2 Storey
Bedrooms 4
Full Baths 3
Half Baths 1
Originating Board South Central
Year Built 1961
Annual Tax Amount $4,883
Tax Year 2023
Lot Size 0.285 Acres
Acres 0.28
Property Description
A charming residence nestled in the heart of beautiful, serene Evergreen Park. Meticulously maintained home offers a perfect blend of comfort, convenience, and style, making it an ideal choice for families or those seeking a peaceful retreat to call home. Step inside, and be greeted by a warm and inviting atmosphere, with abundant natural light streaming through the windows, accentuating the spacious layout featuring engineered hardwood floors. The adjacent kitchen boasts modern appliances, ample counter space, and plenty of storage. This kitchen was designed less than 2 years ago with functionality and efficiency as the top priority. (Every cabinet has roll outs!) Venture upstairs to discover a generously sized primary bedroom with an ensuite bathroom and large walk-in closet (bigger than it looks!) providing a oasis for relaxation. Two additional bedrooms offer versatility for guests and/or children, ensuring everyone has their own private retreat. Recently updated main bathroom showcasing a modern flair and luxurious tub. 4th bedroom on main floor can be used as a den, office or a bedroom. Outside, the property showcases a beautifully landscaped yard, complete with lush greenery, a patio/deck area, sparkling coy pond (fully stocked!) and room for outdoor activities. Whether you're enjoying a morning coffee on the deck or hosting a summer barbecue, this backyard private oasis is sure to impress. New vinyl privacy fence, underground sprinklers and an abudance of trees! Attached garage for convenience and a double detached garage for all your projects! Located in a quiet and family-friendly neighborhood, Evergreen Park offers the perfect balance of tranquility and convenience. With nearby parks, schools, shopping, and amenities, everything you need is just moments away. Don't miss this opportunity to make this your new home. Schedule your showing today and experience the charm and comfort this lovely residence has to offer! Be sure to visit the virtual tour to take a look around!
Location
Province AB
County Brooks
Zoning RSD
Direction W
Rooms
Other Rooms 1
Basement Separate/Exterior Entry, Partial, Partially Finished, Suite
Interior
Interior Features Central Vacuum, Kitchen Island, Soaking Tub, Tankless Hot Water, Vinyl Windows, Walk-In Closet(s)
Heating Forced Air
Cooling Central Air
Flooring Carpet, Hardwood
Appliance Bar Fridge, Central Air Conditioner, Dishwasher, Instant Hot Water, Microwave Hood Fan, Refrigerator, Stove(s), Washer/Dryer, Water Softener, Window Coverings
Laundry Main Level
Exterior
Garage Concrete Driveway, Double Garage Detached, Parking Pad, Single Garage Attached
Garage Spaces 3.0
Garage Description Concrete Driveway, Double Garage Detached, Parking Pad, Single Garage Attached
Fence Fenced
Community Features Park, Playground, Schools Nearby, Tennis Court(s), Walking/Bike Paths
Roof Type Asphalt Shingle
Porch Deck
Lot Frontage 68.9
Total Parking Spaces 5
Building
Lot Description Back Lane, Back Yard, Cul-De-Sac, Front Yard, Lawn, Interior Lot, Landscaped, Underground Sprinklers, Private, Rectangular Lot, Treed, Views
Foundation Poured Concrete
Architectural Style 2 Storey
Level or Stories Two
Structure Type Wood Frame
Others
Restrictions None Known
Tax ID 56475255
Ownership Private
Read Less Info
Want to know what your home might be worth? Contact us for a FREE valuation!

Our team is ready to help you sell your home for the highest possible price ASAP
GET MORE INFORMATION

Agent | License ID: LDKATOCAN






