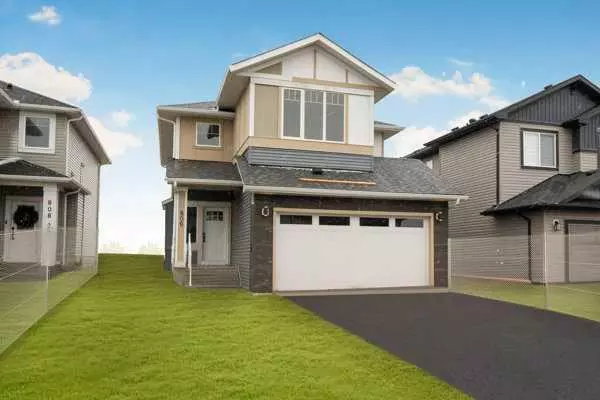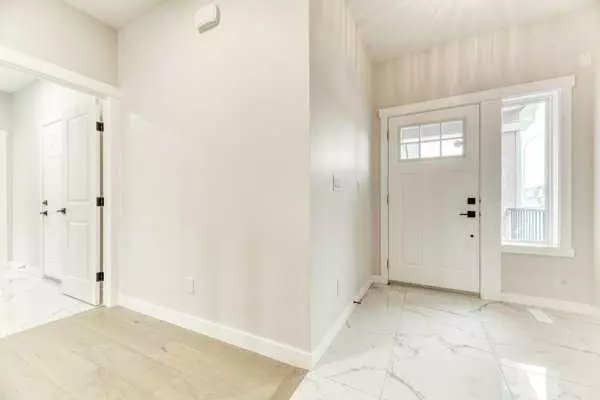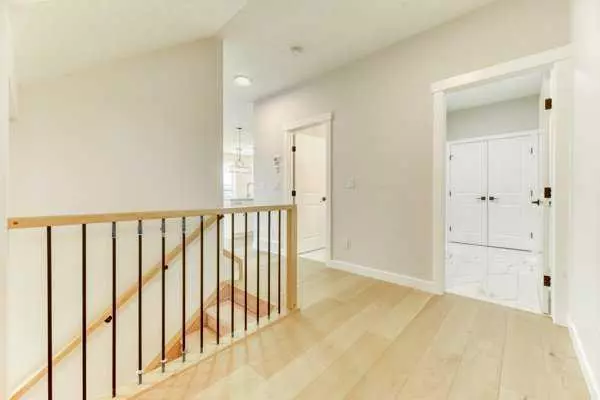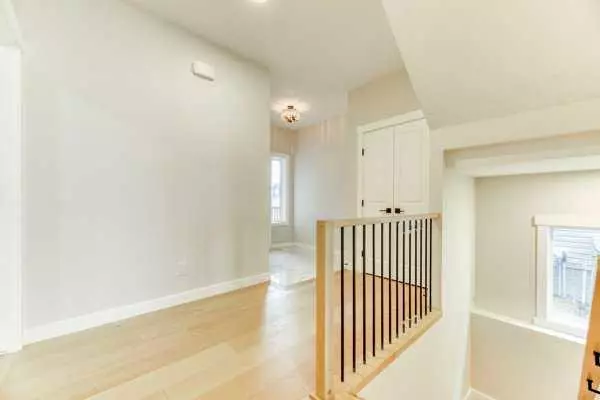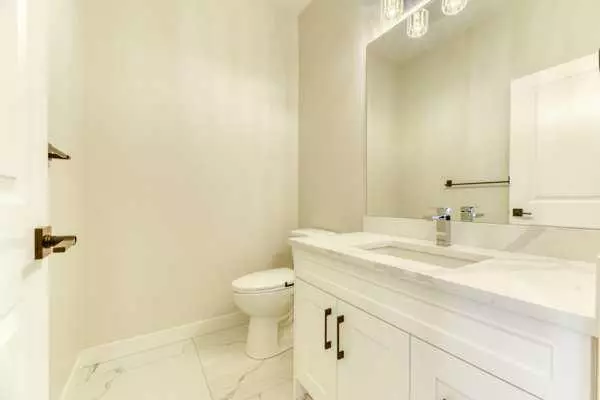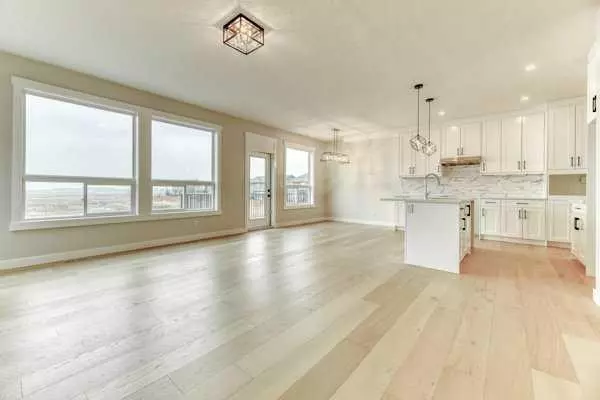$597,500
$609,000
1.9%For more information regarding the value of a property, please contact us for a free consultation.
3 Beds
3 Baths
2,132 SqFt
SOLD DATE : 07/16/2024
Key Details
Sold Price $597,500
Property Type Single Family Home
Sub Type Detached
Listing Status Sold
Purchase Type For Sale
Square Footage 2,132 sqft
Price per Sqft $280
Subdivision Edgefield
MLS® Listing ID A2143448
Sold Date 07/16/24
Style 2 Storey
Bedrooms 3
Full Baths 2
Half Baths 1
Originating Board Calgary
Year Built 2024
Annual Tax Amount $1,095
Tax Year 2023
Lot Size 4,459 Sqft
Acres 0.1
Property Description
Brand new and beautiful in family friendly Edgefield. Built by Sunstar Homes this 3 bedroom home is fully decked out with modern and stylish finishes. Enter into the spacious and bright front entryway with its gorgeous and elegant marble look tile flooring. Wide plank light coloured hardwood flooring leads you to the spacious open concept main living area that is flooded with natural light from the multiple large windows. In the living area a cozy gas fireplace is surrounded by built in shelving. The living room flows seamlessly into the white on white kitchen that is a thing of both beauty and functionality. Ceiling height shaker style cabinets have a stylish pop of colour with black hardware, a centre island with seating, quartz countertops and undermount sink plus attractive backsplash and industrial style lighting. A walk through pantry leads you to the spacious mudroom located just off of the garage. And a 2 pc powder room rounds out this level. Upstairs you’ll find a bright and open bonus room where you can set up a cozy family room to hang out and watch movies or curl up with a good book. The good sized primary bedrooms comes complete with a luxurious 5 pc ensuite with soaker tub, separate shower, water closet and walk in closet. 2 more bedrooms are each a good size and share the main bath. You’re going to love the convenience of upstairs laundry! The unfinished basement is ready to be finished to suit your needs as your family grows. Enjoy wide open prairie views off of your upper level deck which is finished with durable and low maintenance vinyl decking. A double attached garage is the ultimate luxury to keep you comfortable no matter the temperature. This fabulous family home is located close to George Freeman K-9 school as well as the Strathmore Motor Products Sports Centre not to mention easy access to shopping, restaurants and Hwy 1. Book your showing today and find out why everyone is falling in love with Strathmore
Location
Province AB
County Wheatland County
Zoning R2
Direction N
Rooms
Other Rooms 1
Basement Full, Unfinished
Interior
Interior Features Built-in Features, Double Vanity, Granite Counters, Kitchen Island, Pantry, Soaking Tub, Walk-In Closet(s)
Heating Forced Air, Natural Gas
Cooling None
Flooring Carpet, Hardwood, Tile
Fireplaces Number 1
Fireplaces Type Gas
Appliance Electric Stove, Refrigerator
Laundry Sink, Upper Level
Exterior
Garage Double Garage Attached
Garage Spaces 2.0
Garage Description Double Garage Attached
Fence None
Community Features Schools Nearby, Shopping Nearby, Sidewalks, Street Lights
Roof Type Asphalt Shingle
Porch Deck
Lot Frontage 39.96
Total Parking Spaces 4
Building
Lot Description Back Yard, Front Yard
Foundation Poured Concrete
Architectural Style 2 Storey
Level or Stories Two
Structure Type Composite Siding,Stone
New Construction 1
Others
Restrictions Utility Right Of Way
Tax ID 92480211
Ownership Private
Read Less Info
Want to know what your home might be worth? Contact us for a FREE valuation!

Our team is ready to help you sell your home for the highest possible price ASAP
GET MORE INFORMATION

Agent | License ID: LDKATOCAN

