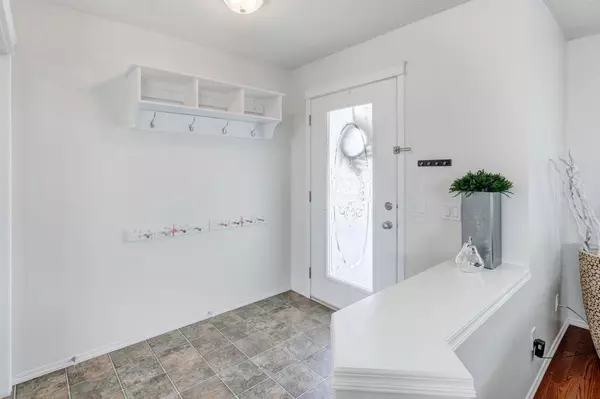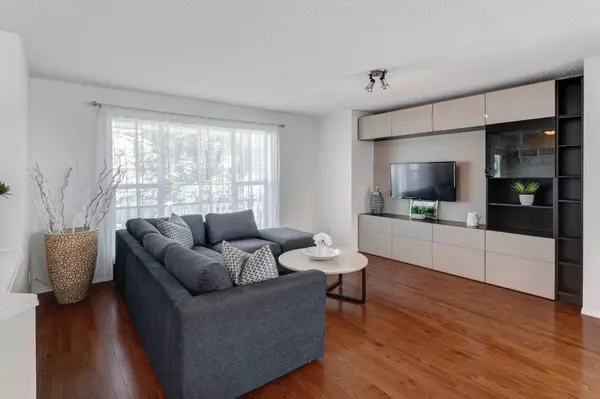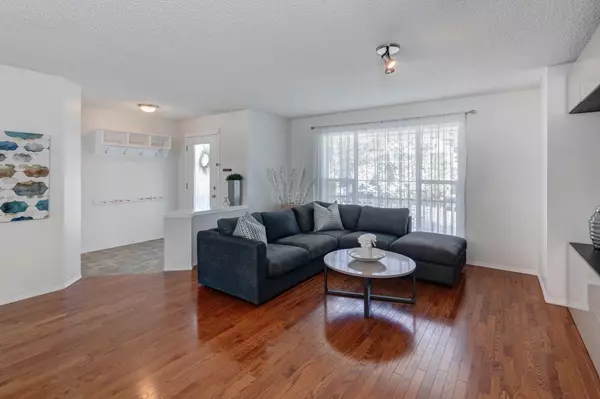$602,000
$600,000
0.3%For more information regarding the value of a property, please contact us for a free consultation.
3 Beds
3 Baths
1,327 SqFt
SOLD DATE : 07/15/2024
Key Details
Sold Price $602,000
Property Type Single Family Home
Sub Type Detached
Listing Status Sold
Purchase Type For Sale
Square Footage 1,327 sqft
Price per Sqft $453
Subdivision Tuscany
MLS® Listing ID A2148993
Sold Date 07/15/24
Style 2 Storey
Bedrooms 3
Full Baths 2
Half Baths 1
HOA Fees $23/ann
HOA Y/N 1
Originating Board Calgary
Year Built 2000
Annual Tax Amount $3,116
Tax Year 2024
Lot Size 3,110 Sqft
Acres 0.07
Property Description
Charming curb appeal & quaint front porch welcome you to your new home in Tuscany! Absorb in the mature landscaping of this established location. You will LOVE the wide open plan, complimented by hardwood flooring through the main living areas! Open kitchen with breakfast bar + functional PANTRY. Enjoy the natural SUNLIGHT that pours in through the large windows. The primary bedroom features walk-in closet & full ENSUITE. Additional 2 bedroom plus 4 pc bathroom make this home perfect! The lower level is finished with spacious rec room + lots of great storage/laundry room. Backyard is AMAZING complete with sunny SOUTH exposure, enjoy sitting under the gorgeous maple tree on the sunken patio, loads of established perennials, raspberries & rhubarb, greenhouse, shed & kids treehouse. Location is just a quick walk to schools, c-train, shopping, coulee pathways + 6 playgrounds within 10 mins walk. This property includes access to the TUSCANY CLUB to enjoy amenities year round – splash park, playground, skatepark, tennis courts, skating rinks & amenities. It’s a great place to call home!
Location
Province AB
County Calgary
Area Cal Zone Nw
Zoning R-C1N
Direction N
Rooms
Other Rooms 1
Basement Finished, Full
Interior
Interior Features Breakfast Bar, Central Vacuum, Closet Organizers, Open Floorplan, Vinyl Windows
Heating Forced Air, Natural Gas
Cooling None
Flooring Carpet, Hardwood
Fireplaces Number 1
Fireplaces Type Basement, Electric
Appliance Dishwasher, Dryer, Electric Stove, Microwave Hood Fan, Refrigerator, Washer, Window Coverings
Laundry In Basement
Exterior
Garage None
Garage Description None
Fence Fenced
Community Features Clubhouse, Park, Playground, Schools Nearby, Shopping Nearby, Tennis Court(s), Walking/Bike Paths
Amenities Available None
Roof Type Asphalt Shingle
Porch Front Porch, Patio
Lot Frontage 29.4
Building
Lot Description Back Lane, Rectangular Lot
Foundation Poured Concrete
Architectural Style 2 Storey
Level or Stories Two
Structure Type Aluminum Siding
Others
Restrictions Restrictive Covenant
Tax ID 91240762
Ownership Private
Read Less Info
Want to know what your home might be worth? Contact us for a FREE valuation!

Our team is ready to help you sell your home for the highest possible price ASAP
GET MORE INFORMATION

Agent | License ID: LDKATOCAN






