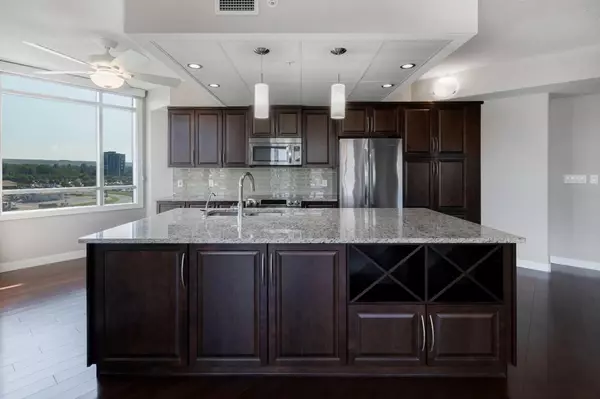$720,000
$699,900
2.9%For more information regarding the value of a property, please contact us for a free consultation.
2 Beds
3 Baths
1,531 SqFt
SOLD DATE : 07/15/2024
Key Details
Sold Price $720,000
Property Type Condo
Sub Type Apartment
Listing Status Sold
Purchase Type For Sale
Square Footage 1,531 sqft
Price per Sqft $470
Subdivision Varsity
MLS® Listing ID A2148604
Sold Date 07/15/24
Style Apartment
Bedrooms 2
Full Baths 2
Half Baths 1
Condo Fees $1,092/mo
Originating Board Calgary
Year Built 2014
Annual Tax Amount $4,494
Tax Year 2024
Property Description
Enjoy beautiful unobstructed mountain and city views from this large 1532 sq ft luxury condo featuring 2 bedrooms plus den and 2.5 baths. This 8th floor corner suite has an impressive entrance foyer adjacent to the large den area with custom built in cabinets, shelving and desk tucked conveniently behind pocket doors. The dual primary bedrooms have comfortable and low maintenance cork flooring, as well as each having its own ensuite and walk through double closets. A half bath for guests is well located off the living room hallway. Upgrades include hardwood floors, granite counters, raised panel maple cabinetry – many with built-in pull-out shelving, oversize kitchen island with wine rack, fabulous kitchen appliances and a gorgeous built in TV wall unit providing extra storage in the living room. There is also a west facing balcony perfect for barbecuing while watching the sunset over the Rockies. This popular condo includes its own laundry and storage area, 9' ceilings, 2 owner-controlled thermostats for heat or central air conditioning comfort, 2 ceiling fans, large windows with all window coverings in addition to being built in a quiet and safe steel and concrete condo building. 2 Parking stalls and storage are also included in the heated parkade. A true lock and leave lifestyle in a central location in Varsity Estates within walking distance to groceries, banks, restaurants, shopping and the LRT. Great Location at a Great Price!
Location
Province AB
County Calgary
Area Cal Zone Nw
Zoning DC
Direction SE
Rooms
Other Rooms 1
Interior
Interior Features Bookcases, Ceiling Fan(s), Chandelier, Double Vanity, Granite Counters, High Ceilings, Kitchen Island, No Smoking Home, Open Floorplan, Walk-In Closet(s)
Heating Fan Coil
Cooling Central Air
Flooring Ceramic Tile, Cork, Hardwood
Appliance Dishwasher, Dryer, Electric Stove, Microwave Hood Fan, Refrigerator, Washer, Window Coverings
Laundry In Unit, Laundry Room
Exterior
Garage Parkade, Titled, Underground
Garage Spaces 2.0
Garage Description Parkade, Titled, Underground
Community Features Golf, Schools Nearby, Shopping Nearby, Sidewalks, Street Lights, Walking/Bike Paths
Amenities Available Elevator(s), Fitness Center, Parking, Recreation Room, Roof Deck, Secured Parking, Snow Removal, Storage, Trash, Visitor Parking
Roof Type Membrane
Porch None
Exposure NW,SW,W
Total Parking Spaces 2
Building
Story 12
Architectural Style Apartment
Level or Stories Single Level Unit
Structure Type Brick,Concrete,Metal Siding
Others
HOA Fee Include Amenities of HOA/Condo,Common Area Maintenance,Gas,Heat,Insurance,Maintenance Grounds,Parking,Professional Management,Reserve Fund Contributions,Security,Security Personnel,Sewer,Snow Removal,Trash,Water
Restrictions Board Approval,Easement Registered On Title,Pet Restrictions or Board approval Required,Pets Allowed,Restrictive Covenant,Utility Right Of Way
Ownership Private
Pets Description Restrictions, Yes
Read Less Info
Want to know what your home might be worth? Contact us for a FREE valuation!

Our team is ready to help you sell your home for the highest possible price ASAP
GET MORE INFORMATION

Agent | License ID: LDKATOCAN






