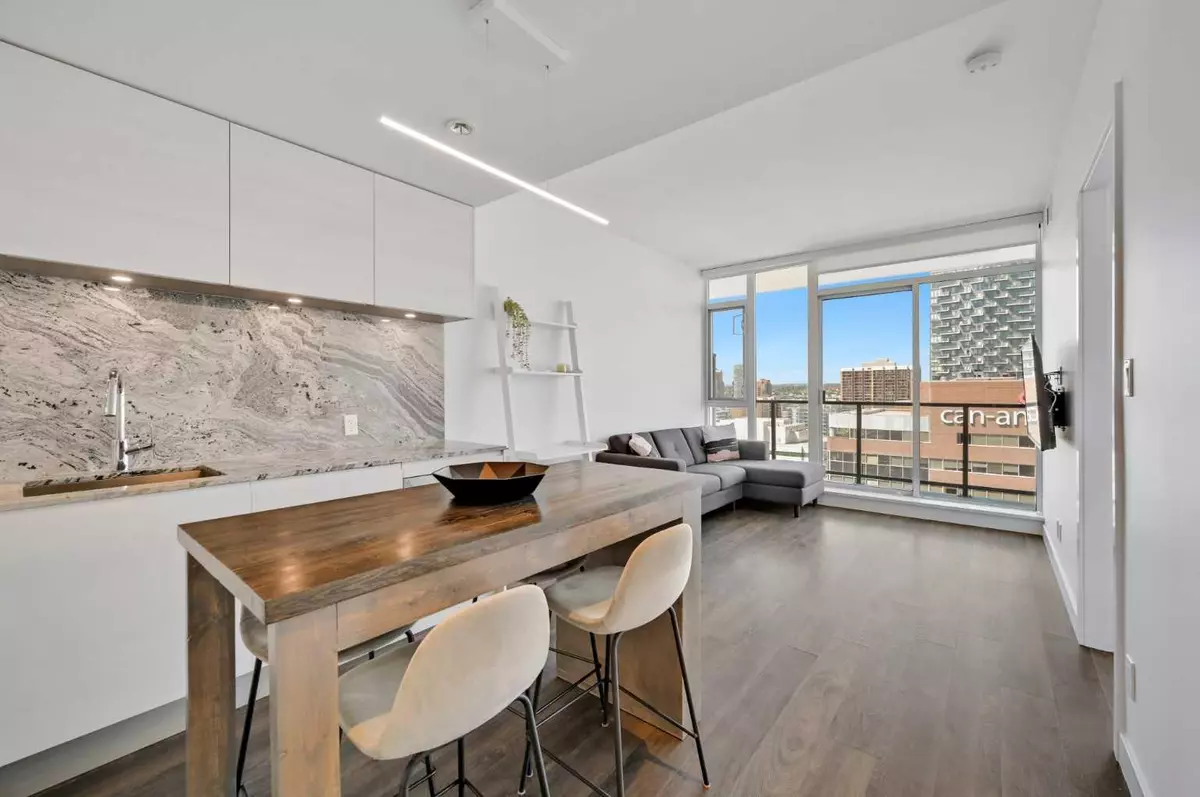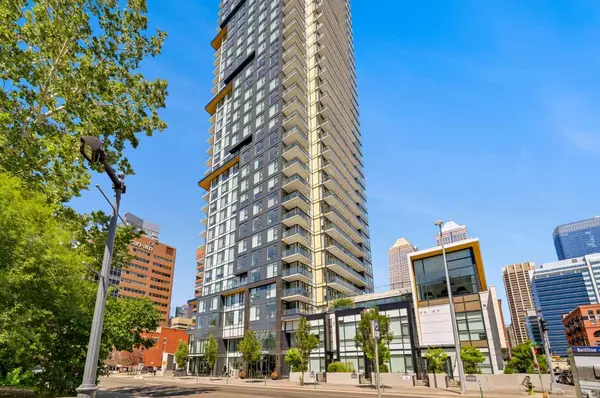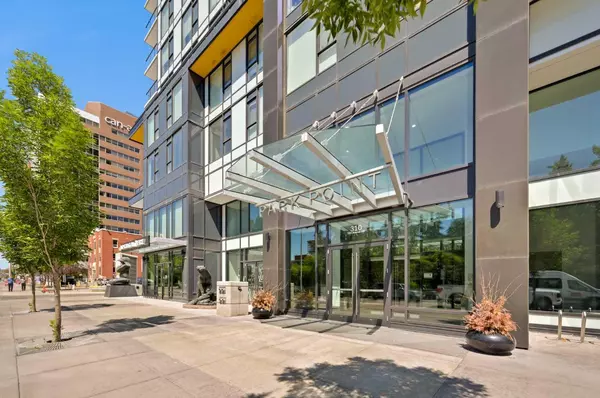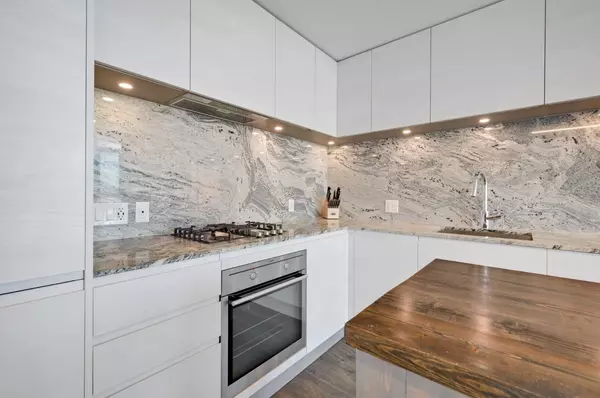$385,000
$385,000
For more information regarding the value of a property, please contact us for a free consultation.
1 Bed
1 Bath
501 SqFt
SOLD DATE : 07/15/2024
Key Details
Sold Price $385,000
Property Type Condo
Sub Type Apartment
Listing Status Sold
Purchase Type For Sale
Square Footage 501 sqft
Price per Sqft $768
Subdivision Beltline
MLS® Listing ID A2148562
Sold Date 07/15/24
Style High-Rise (5+)
Bedrooms 1
Full Baths 1
Condo Fees $398/mo
Originating Board Calgary
Year Built 2018
Annual Tax Amount $1,965
Tax Year 2024
Property Description
***OPEN HOUSE CANCELLED*** Welcome home to one of Calgary’s most coveted high-rise complexes at PARK POINT. Well-known for its HIGH-END Minimalistic design, you’ll notice it everywhere in the building, but most importantly in your home. From the contemporary fixtures, GAS COOKTOP and BUILT-IN OVEN, panelled “hidden” fridge, to the luxurious GRANITE COUNTERS, FULL HEIGHT CABINETRY with stylish undermount LED lighting. The natural light coming into this home is unmatched, with the west exposures and FLOOR TO CEILING WINDOWS. If you are someone who enjoys STUNNING VIEWS, imagine sitting on your 19th floor balcony with a cup of tea, viewing the downtown skyline, or go up to the ROOFTOP PATIO for an even more panoramic experience! Whether out for a stroll with your furry friend or with your own contemplative thoughts, you’re just steps away from natural greenery either on the 3rd floor Zen Garden or right across to beautiful CENTRAL MEMORIAL PARK. A true INNER CITY LIFESTYLE awaits you in this HIGH WALK SCORE area close to almost everything you will want conveniently at your fingertips. Walk to a myriad of shops, entertainment, and restaurants throughout the Beltline, including 17th Ave SW. The prime location is complete with a SAFEWAY only 2 mins away. Commuting in the summer is always a breeze, but what about in the winter?! If you work Downtown, you’re a quick walk to the extensive PLUS 15 system, or if you work further, be spoiled by your TITLED UNDERGROUND HEATED PARKING and easy access to 14 St, Macleod Tr, Deerfoot Tr and Centre St. Park Point also boasts state of the art amenities including: GUESTS SUITES, fitness centre (w/ yoga room), pet and car wash, OWNER’S LOUNGE with full kitchen, outdoor dining space w/ BBQ, a friendly CONCIERGE (8am – 10pm), and overnight security. Don’t miss this opportunity to be the new owner of this lifestyle that you deserve!
Location
Province AB
County Calgary
Area Cal Zone Cc
Zoning CC-X
Direction S
Rooms
Basement None
Interior
Interior Features Built-in Features, Granite Counters, No Animal Home, No Smoking Home, Open Floorplan, Recessed Lighting, Storage, Vinyl Windows
Heating Fan Coil, Natural Gas
Cooling Central Air
Flooring Ceramic Tile, Laminate
Appliance Built-In Oven, Dishwasher, Gas Cooktop, Microwave, Range Hood, Refrigerator, Washer/Dryer Stacked, Window Coverings
Laundry In Unit
Exterior
Garage Heated Garage, Parkade, Stall, Titled, Underground
Garage Spaces 1.0
Garage Description Heated Garage, Parkade, Stall, Titled, Underground
Fence None
Community Features Park, Schools Nearby, Shopping Nearby, Sidewalks, Street Lights, Tennis Court(s)
Amenities Available Bicycle Storage, Car Wash, Elevator(s), Fitness Center, Guest Suite, Parking, Party Room, Roof Deck, Sauna, Secured Parking, Snow Removal, Trash, Visitor Parking
Roof Type Rubber
Porch Balcony(s)
Exposure W
Total Parking Spaces 1
Building
Lot Description Back Lane, Corner Lot, Few Trees, Level, Rectangular Lot
Story 34
Foundation Poured Concrete
Architectural Style High-Rise (5+)
Level or Stories Single Level Unit
Structure Type Concrete,Metal Siding
Others
HOA Fee Include Amenities of HOA/Condo,Common Area Maintenance,Gas,Heat,Insurance,Professional Management,Reserve Fund Contributions,Security,Security Personnel,Sewer,Snow Removal,Trash,Water
Restrictions Pet Restrictions or Board approval Required,Pets Allowed
Ownership Private
Pets Description Restrictions, Yes
Read Less Info
Want to know what your home might be worth? Contact us for a FREE valuation!

Our team is ready to help you sell your home for the highest possible price ASAP
GET MORE INFORMATION

Agent | License ID: LDKATOCAN






