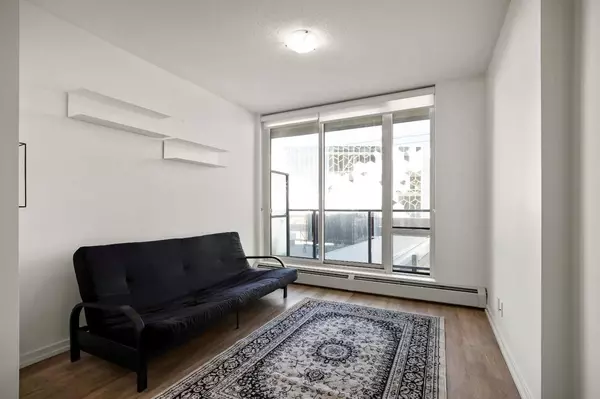$270,000
$285,000
5.3%For more information regarding the value of a property, please contact us for a free consultation.
2 Beds
1 Bath
524 SqFt
SOLD DATE : 07/15/2024
Key Details
Sold Price $270,000
Property Type Condo
Sub Type Apartment
Listing Status Sold
Purchase Type For Sale
Square Footage 524 sqft
Price per Sqft $515
Subdivision Downtown East Village
MLS® Listing ID A2122302
Sold Date 07/15/24
Style High-Rise (5+)
Bedrooms 2
Full Baths 1
Condo Fees $459/mo
Originating Board Calgary
Year Built 2017
Annual Tax Amount $1,570
Tax Year 2023
Property Description
N3 - a blend of comfort and urban living in this thoughtfully designed two-bedroom, one-bathroom condo. Enjoy a west-facing city view and balcony that captures the City scape and energy of East Village.
Inside, you will find an open layout that maximizes space, promoting both relaxation and easy entertaining. The crisp, bright living area seamlessly connects to a sleek, modern kitchen equipped with up-to-date appliances including in-suite laundry and ample storage.
Each bedroom is well-proportioned, providing for personal retreat. The bathroom, equipped with contemporary fixtures, offers a combination of style and practicality.
Enhance your living experience with exclusive access to a rooftop patio featuring fire pits and BBQ facilities, perfect for social gatherings or a quiet evening under the stars. Relax, knowing your condo fee takes care of things like common area maintenance, water, sewer, heat, building insurance, professional management and more! Residents also benefit from an indoor rooftop fitness center, a residents' lounge, bike storage and assigned storage locker.
Location
Province AB
County Calgary
Area Cal Zone Cc
Zoning DC
Direction W
Interior
Interior Features See Remarks
Heating Baseboard
Cooling None
Flooring Vinyl Plank
Appliance Dishwasher, Electric Stove, Microwave Hood Fan, Refrigerator, Washer/Dryer
Laundry In Kitchen
Exterior
Garage None
Garage Description None
Community Features Park, Playground, Schools Nearby, Shopping Nearby, Walking/Bike Paths
Amenities Available Bicycle Storage, Elevator(s), Fitness Center, Recreation Facilities, Roof Deck
Porch See Remarks
Exposure W
Building
Lot Description Views
Story 15
Architectural Style High-Rise (5+)
Level or Stories Single Level Unit
Structure Type Concrete
Others
HOA Fee Include Common Area Maintenance,Gas,Heat,Insurance,Maintenance Grounds,Professional Management,Reserve Fund Contributions,Sewer,Snow Removal,Trash,Water
Restrictions Pet Restrictions or Board approval Required
Tax ID 91683981
Ownership Private
Pets Description Restrictions, Yes
Read Less Info
Want to know what your home might be worth? Contact us for a FREE valuation!

Our team is ready to help you sell your home for the highest possible price ASAP
GET MORE INFORMATION

Agent | License ID: LDKATOCAN






