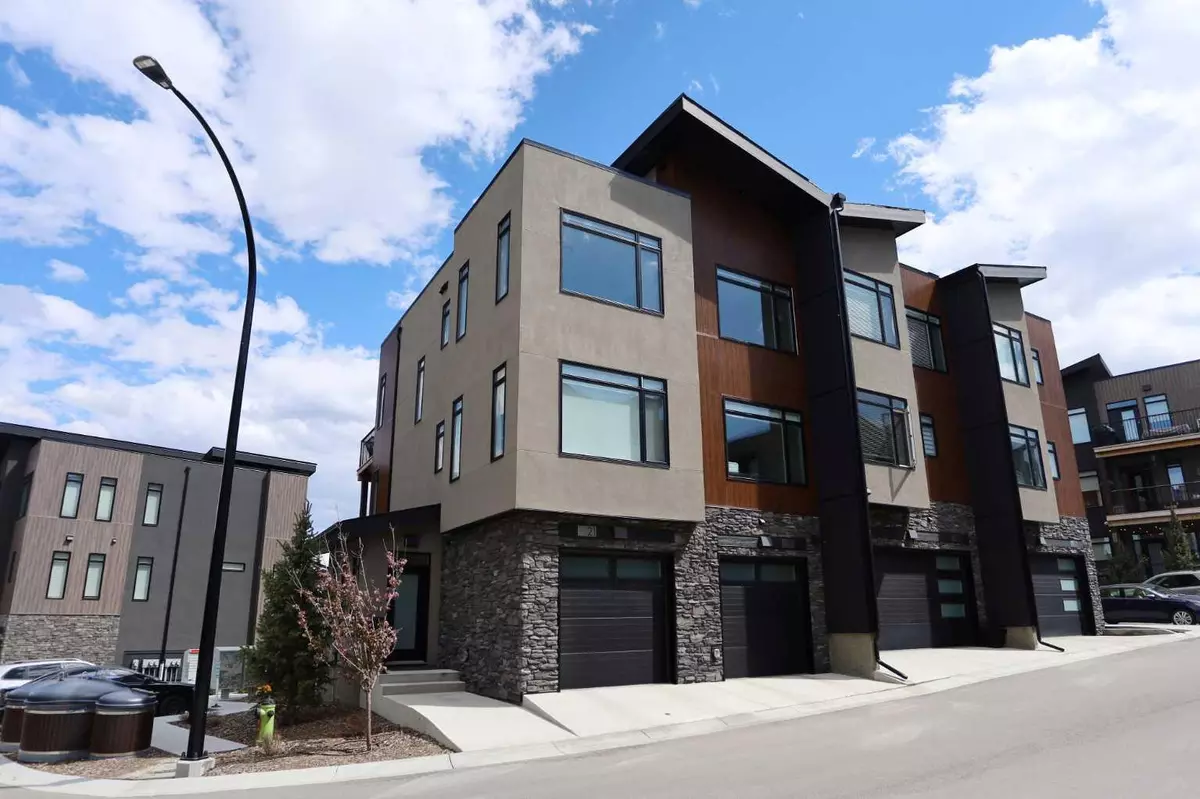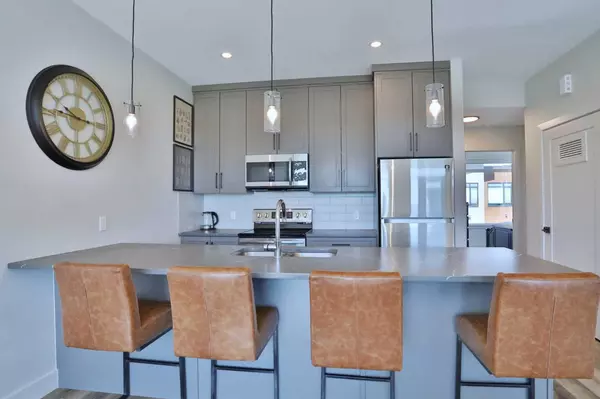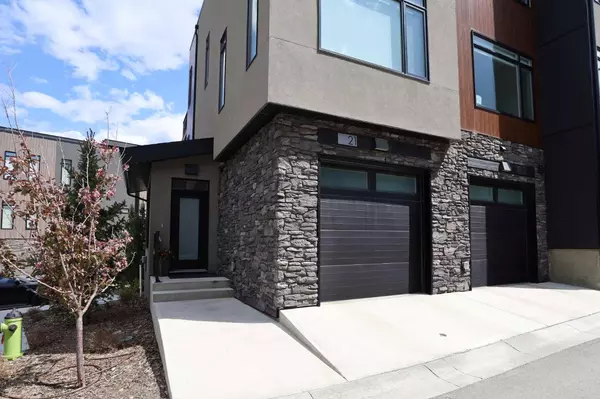$420,000
$429,900
2.3%For more information regarding the value of a property, please contact us for a free consultation.
2 Beds
1 Bath
1,248 SqFt
SOLD DATE : 07/15/2024
Key Details
Sold Price $420,000
Property Type Townhouse
Sub Type Row/Townhouse
Listing Status Sold
Purchase Type For Sale
Square Footage 1,248 sqft
Price per Sqft $336
Subdivision Royal Oak
MLS® Listing ID A2139603
Sold Date 07/15/24
Style 2 Storey
Bedrooms 2
Full Baths 1
Condo Fees $217
Originating Board Calgary
Year Built 2021
Annual Tax Amount $3,398
Tax Year 2024
Property Description
Opportunity knocks here in the upscale condo project from Janssen Homes…welcome to RAVINES OF ROYAL OAK! With its stylish West Coast contemporary design & sleek finishing, you’ll love this beautiful 2 bedroom stacked townhome with its expansive windows & 9ft ceilings, Torlys luxury vinyl plank flooring, custom quartz countertops & wide open views of the courtyard & surrounding neighbourhood. Drenched in natural light, the upper level of this fantastic air-conditioned home is a free-flowing open concept space with sun-drenched living room with huge windows, dining room with large pantry & gorgeous kitchen with full-height cabinetry & subway tile backsplash, loads of counterspace & Samsung stainless steel appliances including brand new microwave/hoodfan (2024). Both of the 2 West-facing bedrooms are a super size & feature sensational windows. The full bath has quartz counters & tile floors, with separate private access from the master bedroom. Insuite laundry with space-saving Samsung washer & dryer. For your outdoor enjoyment, sit back & relax on the large balcony complete with vinyl decking & natural gas line for your BBQ. An alcove on the main level is the perfect spot for your home office, & there is a large closet & access into your insulated & drywalled single garage. Additional features include undermount sinks in the kitchen & bathroom, soft-close doors & drawers with full extension glides, custom roller blinds & wood shelving in the closets. Premium top-grade construction with Argon-filled/low-E aluminum-clad windows & R50 attic insulation, wall-framing members 16” on centre & low-maintenance exterior with acrylic stucco (complete with underlying “Rainscreen” protection) & European Sagiwall vertical plank siding. Unbeatable location next to winding ravines & wetland ponds, within walking distance to bus stops & just minutes to the LRT, & quick easy access to shopping, schools, Shane Homes YMCA, Crowfoot Centre & downtown.
Location
Province AB
County Calgary
Area Cal Zone Nw
Zoning DC
Direction W
Rooms
Basement None
Interior
Interior Features High Ceilings, Open Floorplan, Pantry, Quartz Counters, Storage
Heating Forced Air, Natural Gas
Cooling Wall/Window Unit(s)
Flooring Carpet, Ceramic Tile, Vinyl Plank
Appliance Central Air Conditioner, Dishwasher, Dryer, Electric Stove, Freezer, Microwave Hood Fan, Refrigerator, Washer, Window Coverings
Laundry In Unit
Exterior
Garage Garage Faces Front, Single Garage Attached
Garage Spaces 1.0
Garage Description Garage Faces Front, Single Garage Attached
Fence None
Community Features Park, Playground, Schools Nearby, Shopping Nearby, Walking/Bike Paths
Amenities Available Visitor Parking
Roof Type Asphalt Shingle
Porch Balcony(s)
Exposure W
Total Parking Spaces 1
Building
Lot Description Corner Lot, Low Maintenance Landscape, Underground Sprinklers, Views
Foundation Poured Concrete
Architectural Style 2 Storey
Level or Stories Two
Structure Type Stone,Stucco,Wood Frame
Others
HOA Fee Include Common Area Maintenance,Insurance,Maintenance Grounds,Professional Management,Reserve Fund Contributions,Snow Removal
Restrictions Pet Restrictions or Board approval Required,Short Term Rentals Not Allowed
Tax ID 91188087
Ownership Private
Pets Description Restrictions
Read Less Info
Want to know what your home might be worth? Contact us for a FREE valuation!

Our team is ready to help you sell your home for the highest possible price ASAP
GET MORE INFORMATION

Agent | License ID: LDKATOCAN






