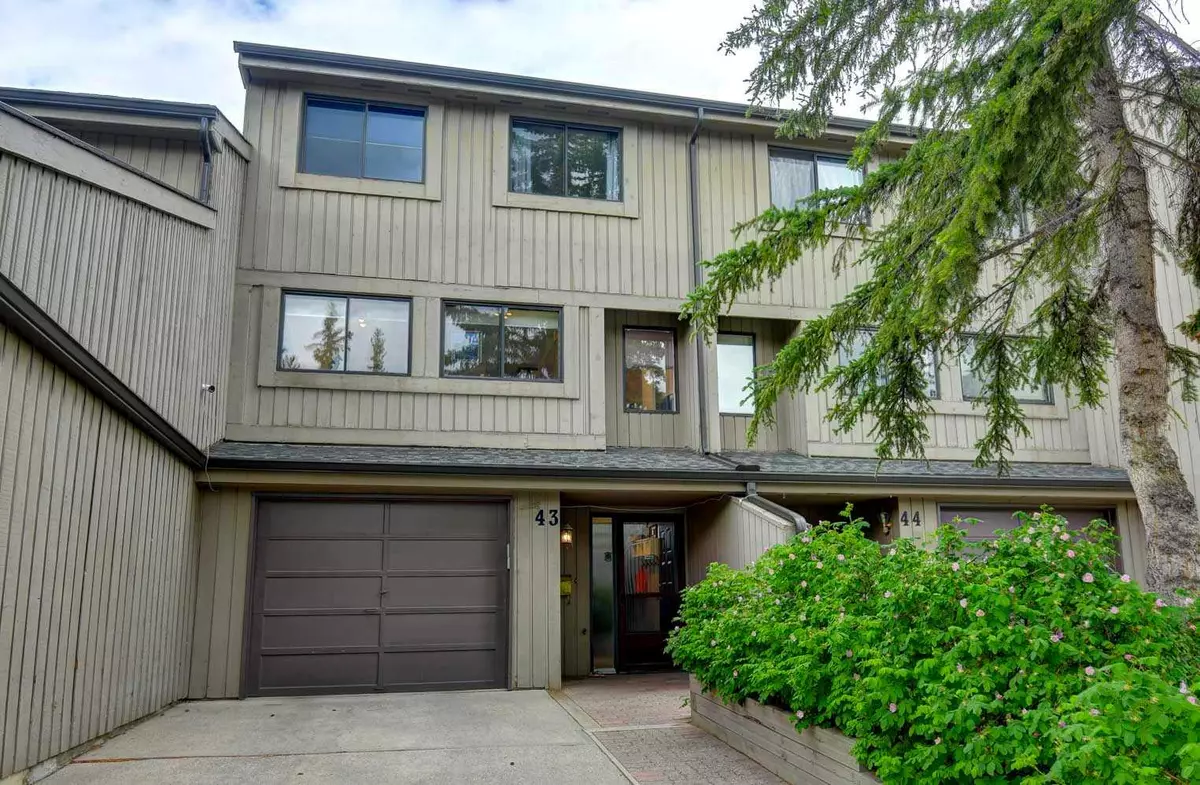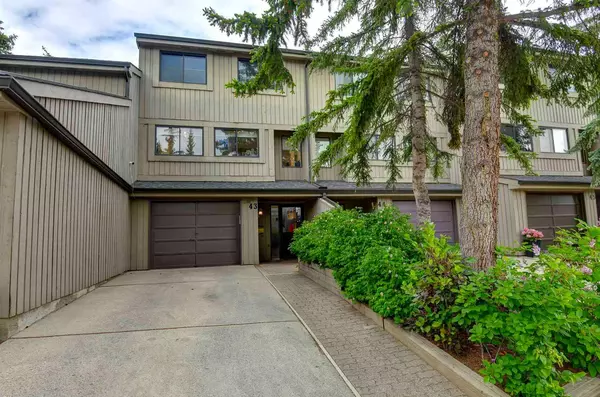$490,000
$499,900
2.0%For more information regarding the value of a property, please contact us for a free consultation.
3 Beds
3 Baths
1,454 SqFt
SOLD DATE : 07/15/2024
Key Details
Sold Price $490,000
Property Type Townhouse
Sub Type Row/Townhouse
Listing Status Sold
Purchase Type For Sale
Square Footage 1,454 sqft
Price per Sqft $337
Subdivision Braeside
MLS® Listing ID A2142944
Sold Date 07/15/24
Style 4 Level Split
Bedrooms 3
Full Baths 2
Half Baths 1
Condo Fees $524
Originating Board Calgary
Year Built 1978
Annual Tax Amount $2,176
Tax Year 2024
Property Description
Welcome to your new home in the beautiful neighbourhood of Braeside. This beautifully maintained 3 bedroom 2.5 bath home will not disappoint, with many upgrades over the years, this home is move in ready. This unique and very functional layout is fantastic for entertaining, the massive living room has a beautiful stone fireplace to cozy up to on those cooler nights and floor to ceiling windows flood the home with natural light, this level also offers access to the large deck with natural gas line for your BBQ. When you head up the stairs from there you will find the large dining area that is over looking the living room, the updated fully appointed kitchen with tons of cupboard space and a two piece bath complete this level. Upstairs you will find a gorgeous primary bedroom with walk in closet and 4 piece bath, there is even a nook that makes a perfect office space. There are two more good sized rooms and an additional 4 piece bath. The basement offers tons of storage as well as the laundry area, this home comes with a single attached garage as well as a driveway for extra parking, complete with central air conditioning for those long hot summer days, this home is truly a must see, in this amenities rich neighbourhood you really can have it all, with shopping, transit, schools and right near the southland leisure centre, the only thing to do here is pack your belongings and move in!
Location
Province AB
County Calgary
Area Cal Zone S
Zoning M-CG d44
Direction S
Rooms
Other Rooms 1
Basement Full, Unfinished
Interior
Interior Features Built-in Features, No Smoking Home, Pantry, See Remarks, Storage, Vaulted Ceiling(s), Walk-In Closet(s)
Heating Forced Air, Natural Gas
Cooling Central Air
Flooring Carpet, Laminate, Vinyl
Fireplaces Number 1
Fireplaces Type Living Room, Stone, Wood Burning
Appliance Central Air Conditioner, Dishwasher, Dryer, Microwave Hood Fan, Refrigerator, Stove(s), Washer, Water Softener
Laundry In Basement
Exterior
Garage Driveway, Garage Door Opener, Off Street, Single Garage Attached
Garage Spaces 1.0
Garage Description Driveway, Garage Door Opener, Off Street, Single Garage Attached
Fence None
Community Features Playground, Pool, Schools Nearby, Shopping Nearby, Sidewalks, Street Lights
Amenities Available None
Roof Type Asphalt Shingle
Porch Deck, See Remarks
Total Parking Spaces 2
Building
Lot Description No Neighbours Behind, See Remarks
Foundation Poured Concrete
Architectural Style 4 Level Split
Level or Stories 4 Level Split
Structure Type Wood Frame,Wood Siding
Others
HOA Fee Include Common Area Maintenance,Insurance,Professional Management,Reserve Fund Contributions,Snow Removal,Trash
Restrictions Pet Restrictions or Board approval Required
Ownership Private
Pets Description Restrictions, Yes
Read Less Info
Want to know what your home might be worth? Contact us for a FREE valuation!

Our team is ready to help you sell your home for the highest possible price ASAP
GET MORE INFORMATION

Agent | License ID: LDKATOCAN






