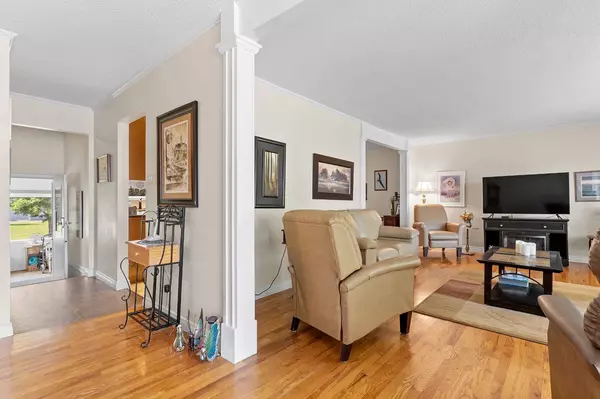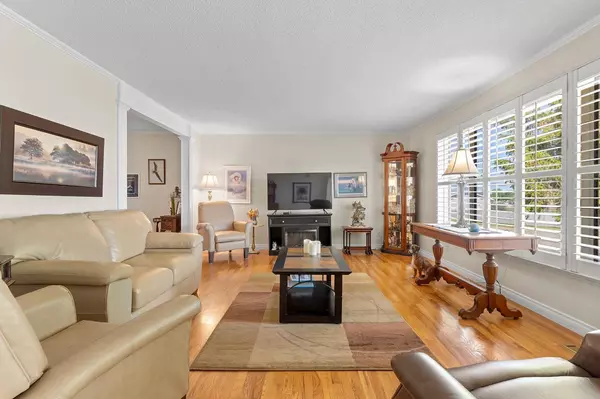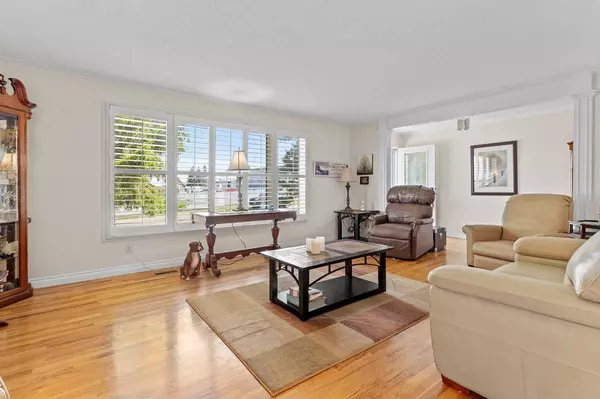$505,000
$485,000
4.1%For more information regarding the value of a property, please contact us for a free consultation.
3 Beds
3 Baths
1,697 SqFt
SOLD DATE : 07/15/2024
Key Details
Sold Price $505,000
Property Type Single Family Home
Sub Type Detached
Listing Status Sold
Purchase Type For Sale
Square Footage 1,697 sqft
Price per Sqft $297
MLS® Listing ID A2142204
Sold Date 07/15/24
Style Bungalow
Bedrooms 3
Full Baths 2
Half Baths 1
Originating Board Calgary
Year Built 1975
Annual Tax Amount $3,223
Tax Year 2023
Lot Size 0.457 Acres
Acres 0.46
Property Description
Welcome Home! This outstanding bungalow is perfectly located on a huge lot and offers unlimited possibilities. Presenting a rare opportunity to have an abundance of private outdoor space right in the city close to all the amenities and walking distance to the College. Stepping inside you will feel right at home with the bright and airy interior and lovely hardwood floors. The inviting living room has large windows allowing beautiful natural light and opens seamlessly to the dining area. The kitchen is the heart of the home and has been beautifully updated. Boasting extended height wrap around cabinetry, sleek stainless steel appliances making it a great space to create delicious meals. There are 2 generous sized bedrooms on the main level with an updated 4 pce bathroom. The primary bedroom offers the opportunity to transform into 2 separate bedrooms each with their own closet. Bedroom 2 has it’s own 2 piece powder room. Enjoy the functionality of the sunroom at the back of the home. It is perfect for beautiful summer days and cozy winter evenings, as it is heated with electric baseboard heating. This space also offers a washer and dryer for the main floor. Patio doors will lead you out to the backyard oasis. The southern exposure makes it a gardener's paradise while it offers beautiful mature trees. The double detached garage is oversized providing you with indoor parking and additional storage needs. It’s an ideal space for handyman projects or for the car enthusiasts. The basement features a spacious rec room with a cozy electric fireplace. 2 spacious rooms and a 3 pce bath provide unlimited development potential. There is a second set of laundry in the basement as well offering potential to suite (subject to approvals). There is a cold room which is an ideal space for storage and or wine making.
Additionally most windows were replaced in the last few years with Lux windows. Extra long driveway provides ample parking as well as room for all the toys like boats and motorhomes.
This charming bungalow truly stands out with its unique layout, endless possibilities and has been lovingly maintained by long time owners.
Whether you're looking for your family home, a multi-generational living space, rental income potential, or the flexibility to customize to your needs this great home offers it all. Don't miss out on this one-of-a-kind opportunity. OPEN HOUSE SUNDAY JULY 7 HAS BEEN CANCELLED
Location
Province AB
County Mountain View County
Zoning R2
Direction N
Rooms
Other Rooms 1
Basement Finished, Full
Interior
Interior Features Laminate Counters, No Animal Home, No Smoking Home, Separate Entrance
Heating Forced Air
Cooling None
Flooring Linoleum
Appliance Dishwasher, Dryer, Garage Control(s), Microwave, Refrigerator, See Remarks, Stove(s), Washer, Washer/Dryer, Window Coverings
Laundry In Basement, Main Level
Exterior
Garage Double Garage Detached, Oversized
Garage Spaces 2.0
Garage Description Double Garage Detached, Oversized
Fence Fenced
Community Features Other, Playground, Schools Nearby, Shopping Nearby
Roof Type Asphalt
Porch Enclosed, See Remarks
Lot Frontage 100.0
Total Parking Spaces 8
Building
Lot Description Back Yard, Gazebo, Front Yard, Garden, Landscaped, Rectangular Lot
Foundation Poured Concrete
Architectural Style Bungalow
Level or Stories One
Structure Type Wood Frame
Others
Restrictions None Known
Tax ID 87370900
Ownership Private
Read Less Info
Want to know what your home might be worth? Contact us for a FREE valuation!

Our team is ready to help you sell your home for the highest possible price ASAP
GET MORE INFORMATION

Agent | License ID: LDKATOCAN






