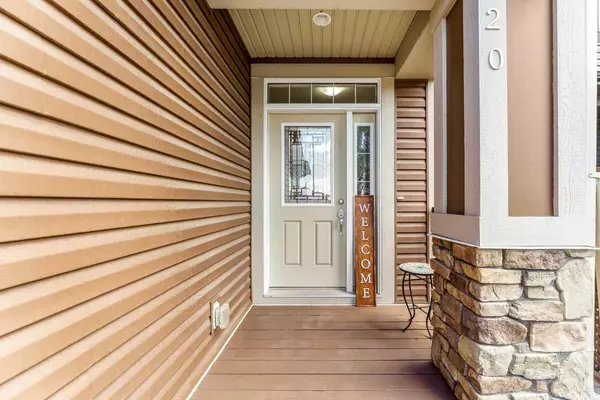$575,000
$575,000
For more information regarding the value of a property, please contact us for a free consultation.
4 Beds
4 Baths
1,298 SqFt
SOLD DATE : 07/15/2024
Key Details
Sold Price $575,000
Property Type Single Family Home
Sub Type Semi Detached (Half Duplex)
Listing Status Sold
Purchase Type For Sale
Square Footage 1,298 sqft
Price per Sqft $442
Subdivision Legacy
MLS® Listing ID A2144934
Sold Date 07/15/24
Style 2 Storey,Side by Side
Bedrooms 4
Full Baths 3
Half Baths 1
HOA Fees $5/ann
HOA Y/N 1
Originating Board Calgary
Year Built 2016
Annual Tax Amount $3,187
Tax Year 2024
Lot Size 2,551 Sqft
Acres 0.06
Property Description
You will find exceptional value in this 4 bedroom, 3.5 bathroom, two-storey semi-detached home in the sought after community of Legacy! With over 1,750 sqft of living space, this home provides plenty of room for you and your family. As you enter the home, you will immediately notice the 9-foot ceilings throughout and vast amount of natural light. The open concept kitchen features a large island with granite countertops, stainless steel appliances, soft close cabinets and drawers, under cabinet lighting, and a large corner pantry with plenty of storage. Beyond the kitchen lies a cozy living room area with an electric fireplace and feature wall. To complete the main level, you will find the dining area, 2-piece bathroom, and access to a single front attached garage (23’6” x 10’4”). Upstairs includes a primary bedroom with a 4-piece ensuite and walk in closet, two more bedrooms, a bonus/family room, a 4-piece bathroom, and a conveniently located laundry closet. Head downstairs to your fully finished basement which features a recreation room with a wet bar, a fourth bedroom that could easily be used as an office, another 4-piece bathroom, a utility room, and under stair storage. Lastly, head outside to enjoy the perfect summer evening in your maintenance-free, private backyard. This includes a large brick patio with pergola, firepit area, and shed for extra storage. Recent upgrades done to the home in the fall of 2023 are new carpet on the upper level and basement, new refrigerator, electric stove, and microwave, new electric fireplace/feature wall, and new ceiling fans in the kitchen and primary bedroom. The community of Legacy caters to everyone, with nearby schools (including a new school being built only a short walk away), and walking distance to parks, pathways, playgrounds, and more. Do not miss out on this opportunity!
Location
Province AB
County Calgary
Area Cal Zone S
Zoning R-2M
Direction NW
Rooms
Other Rooms 1
Basement Finished, Full
Interior
Interior Features Bar, Ceiling Fan(s), Granite Counters, Kitchen Island, Pantry, See Remarks
Heating Forced Air
Cooling None
Flooring Carpet, Laminate, Tile
Fireplaces Number 1
Fireplaces Type Electric
Appliance Bar Fridge, Dishwasher, Electric Range, Microwave, Microwave Hood Fan, Refrigerator, Washer/Dryer
Laundry See Remarks, Upper Level
Exterior
Garage Single Garage Attached
Garage Spaces 1.0
Garage Description Single Garage Attached
Fence Fenced
Community Features Park, Playground, Schools Nearby, Shopping Nearby
Amenities Available None
Roof Type Asphalt Shingle
Porch Patio, Pergola
Lot Frontage 22.11
Total Parking Spaces 2
Building
Lot Description Back Lane, Back Yard, See Remarks
Foundation Poured Concrete
Architectural Style 2 Storey, Side by Side
Level or Stories Two
Structure Type Brick,Vinyl Siding,Wood Frame
Others
Restrictions Easement Registered On Title,Restrictive Covenant
Tax ID 91337047
Ownership Private
Read Less Info
Want to know what your home might be worth? Contact us for a FREE valuation!

Our team is ready to help you sell your home for the highest possible price ASAP
GET MORE INFORMATION

Agent | License ID: LDKATOCAN






