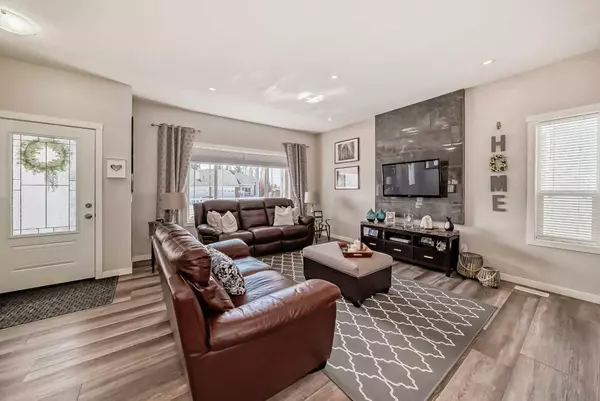$580,000
$589,000
1.5%For more information regarding the value of a property, please contact us for a free consultation.
3 Beds
3 Baths
1,059 SqFt
SOLD DATE : 07/15/2024
Key Details
Sold Price $580,000
Property Type Single Family Home
Sub Type Semi Detached (Half Duplex)
Listing Status Sold
Purchase Type For Sale
Square Footage 1,059 sqft
Price per Sqft $547
Subdivision Sandstone
MLS® Listing ID A2146395
Sold Date 07/15/24
Style Bungalow,Side by Side
Bedrooms 3
Full Baths 2
Half Baths 1
Originating Board Calgary
Year Built 1998
Annual Tax Amount $2,920
Tax Year 2023
Lot Size 3,554 Sqft
Acres 0.08
Property Description
Beautiful semi detached villa with over 1800 sqf of total living space for sale in a quiet sought after cul-de-sac in sandstone.
This home was fully renovated in 2019 modernizing the kitchen with granite countertops, new upscale laminate wood flooring throughout main floor and a fully developed walk out basement.
Main floor consists of Primary, very spacious, bedroom with ensuite and walk in closet on main floor and half bath/laundry.
2 further good sized bedrooms in the basement along with living room with gas fireplace, rec space or office area, storage rooms and full bathroom. This beautiful, well cared for bungalow comes with a single attached garage and driveway has been extended to a full double driveway allowing more off street parking space. Home includes top loading washer and dryer, all window coverings and stainless steel appliances.
Homes in this street don't last long and this home has to be seen to be believed! Close proximity to new shopping development in D'arcy, no frills and a short walk to downtown Okotoks. It's the perfect walkout villa with a west facing deck with retractable shade close to schools and parks and walking paths.
Location
Province AB
County Foothills County
Zoning TN
Direction E
Rooms
Other Rooms 1
Basement Finished, Full, Walk-Out To Grade
Interior
Interior Features Closet Organizers, High Ceilings, Kitchen Island, No Animal Home, No Smoking Home, Open Floorplan, Vinyl Windows
Heating Forced Air
Cooling None
Flooring Vinyl Plank
Fireplaces Number 1
Fireplaces Type Gas
Appliance Dishwasher, Dryer, Garage Control(s), Gas Stove, Microwave, Refrigerator, Washer, Window Coverings
Laundry Main Level, See Remarks
Exterior
Garage Single Garage Attached
Garage Spaces 1.0
Garage Description Single Garage Attached
Fence None
Community Features Playground, Schools Nearby, Shopping Nearby, Sidewalks, Street Lights
Roof Type Asphalt
Porch Balcony(s), Front Porch, Patio
Lot Frontage 12.83
Total Parking Spaces 2
Building
Lot Description Back Yard, Front Yard, Landscaped, Street Lighting
Foundation Poured Concrete
Architectural Style Bungalow, Side by Side
Level or Stories One
Structure Type Wood Frame
Others
Restrictions Utility Right Of Way
Tax ID 84555128
Ownership Private
Read Less Info
Want to know what your home might be worth? Contact us for a FREE valuation!

Our team is ready to help you sell your home for the highest possible price ASAP
GET MORE INFORMATION

Agent | License ID: LDKATOCAN






