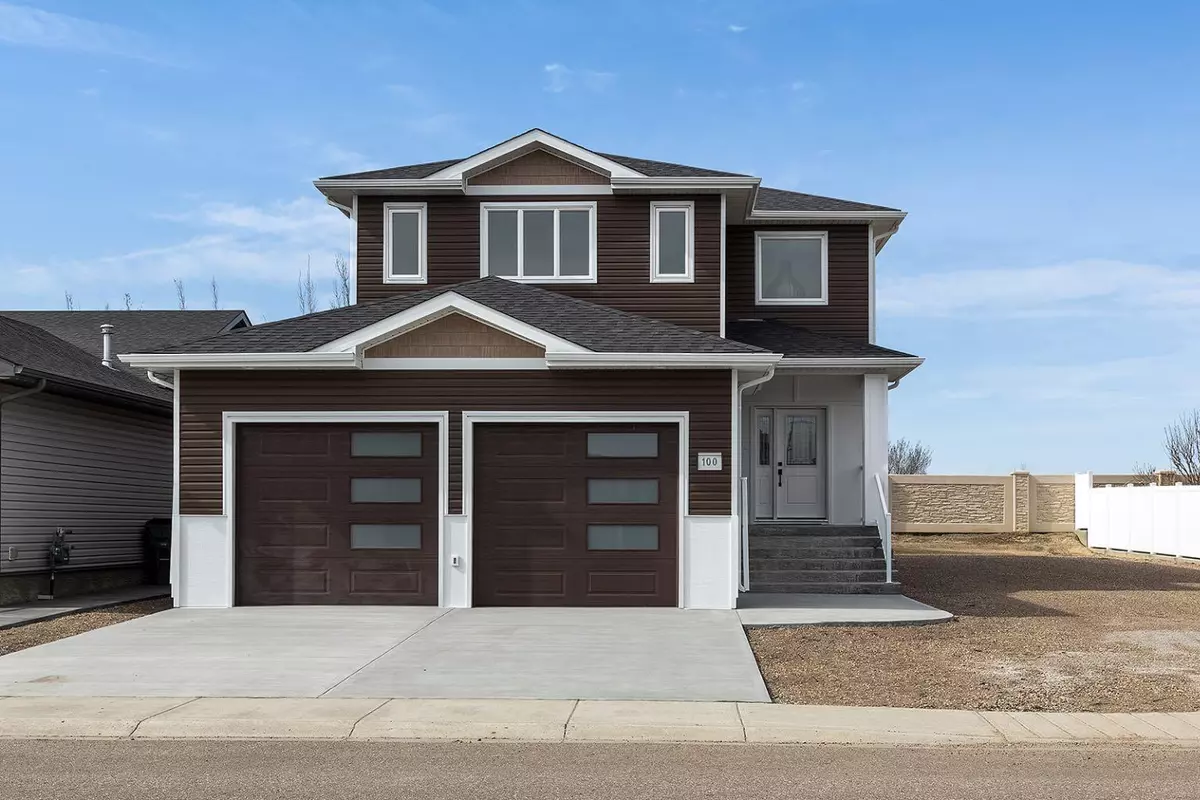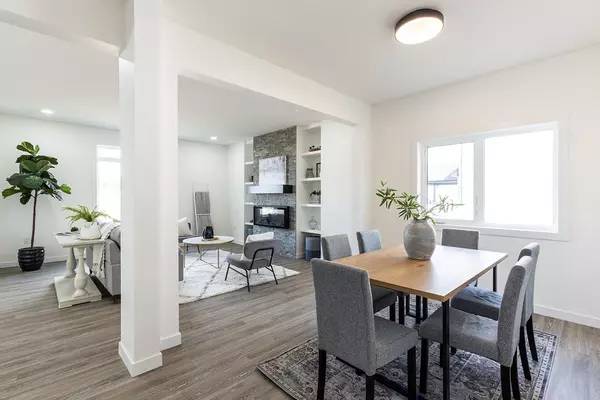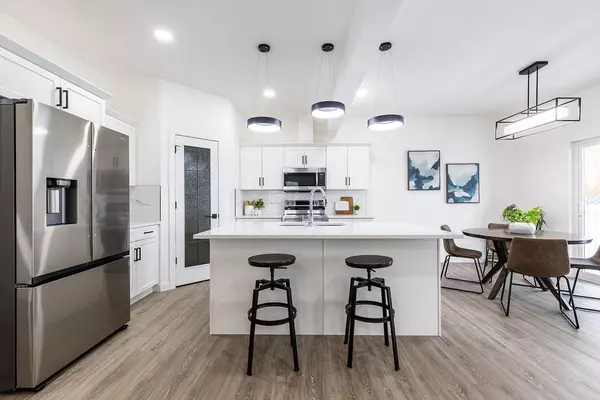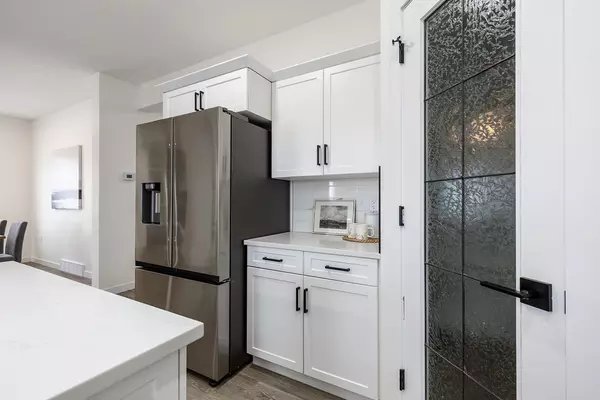$653,000
$659,900
1.0%For more information regarding the value of a property, please contact us for a free consultation.
3 Beds
3 Baths
2,130 SqFt
SOLD DATE : 07/15/2024
Key Details
Sold Price $653,000
Property Type Single Family Home
Sub Type Detached
Listing Status Sold
Purchase Type For Sale
Square Footage 2,130 sqft
Price per Sqft $306
Subdivision Southland
MLS® Listing ID A2112096
Sold Date 07/15/24
Style 2 Storey
Bedrooms 3
Full Baths 2
Half Baths 1
Originating Board Medicine Hat
Year Built 2022
Annual Tax Amount $2,934
Tax Year 2023
Lot Size 7,350 Sqft
Acres 0.17
Property Description
100 Somerside Way, boasting over 2100 sq ft above grade on a 70’ lot. The spacious entry leads to the open concept main floor, with loads of room for the whole family. The stylish white kitchen has a complete stainless steel appliance package, breakfast bar and corner pantry and high end finishings throughout only add to the overall appeal of this home. The bright living room is anchored by a gas fireplace surrounded by built in shelving. If you love to entertain, the formal dining room is an ideal space, but could also be used as a den, piano space or kid’s area. There is access to the covered deck and yard off the eating area and a 2pc bathroom and mudroom are conveniently located next to the 28x24 insulated and heated garage. Up the stairs, you’ll find the bonus room, 2 large bedrooms and the primary suite, featuring a 4pc ensuite. Another full 4pc bath and laundry room are also found on this level and complete the upper floor. The basement offers another 2 bedrooms, bathroom and living space. Outside, the oversize yard could easily house a basketball court, outdoor rink or additional parking. The driveway is now poured! Located in Southlands, this home is nearby shopping, schools and loads of other amenities!
Location
Province AB
County Medicine Hat
Zoning R-LD
Direction E
Rooms
Other Rooms 1
Basement Full, Unfinished
Interior
Interior Features Closet Organizers, Double Vanity, Granite Counters, High Ceilings, Kitchen Island, No Animal Home, No Smoking Home, Open Floorplan, Pantry, Vinyl Windows, Walk-In Closet(s)
Heating Fireplace(s), Forced Air
Cooling Central Air
Flooring Carpet, Vinyl Plank
Fireplaces Number 1
Fireplaces Type Gas
Appliance Central Air Conditioner, Dishwasher, Electric Range, Microwave Hood Fan, Refrigerator
Laundry Upper Level
Exterior
Garage Double Garage Attached
Garage Spaces 2.0
Garage Description Double Garage Attached
Fence Fenced
Community Features Park, Playground, Schools Nearby, Shopping Nearby, Sidewalks, Street Lights
Roof Type Asphalt Shingle
Porch Deck
Lot Frontage 70.0
Total Parking Spaces 4
Building
Lot Description Back Yard, No Neighbours Behind, Level
Foundation Poured Concrete
Architectural Style 2 Storey
Level or Stories Two
Structure Type Concrete,Vinyl Siding,Wood Frame
New Construction 1
Others
Restrictions Building Restriction
Tax ID 83507957
Ownership Private
Read Less Info
Want to know what your home might be worth? Contact us for a FREE valuation!

Our team is ready to help you sell your home for the highest possible price ASAP
GET MORE INFORMATION

Agent | License ID: LDKATOCAN






