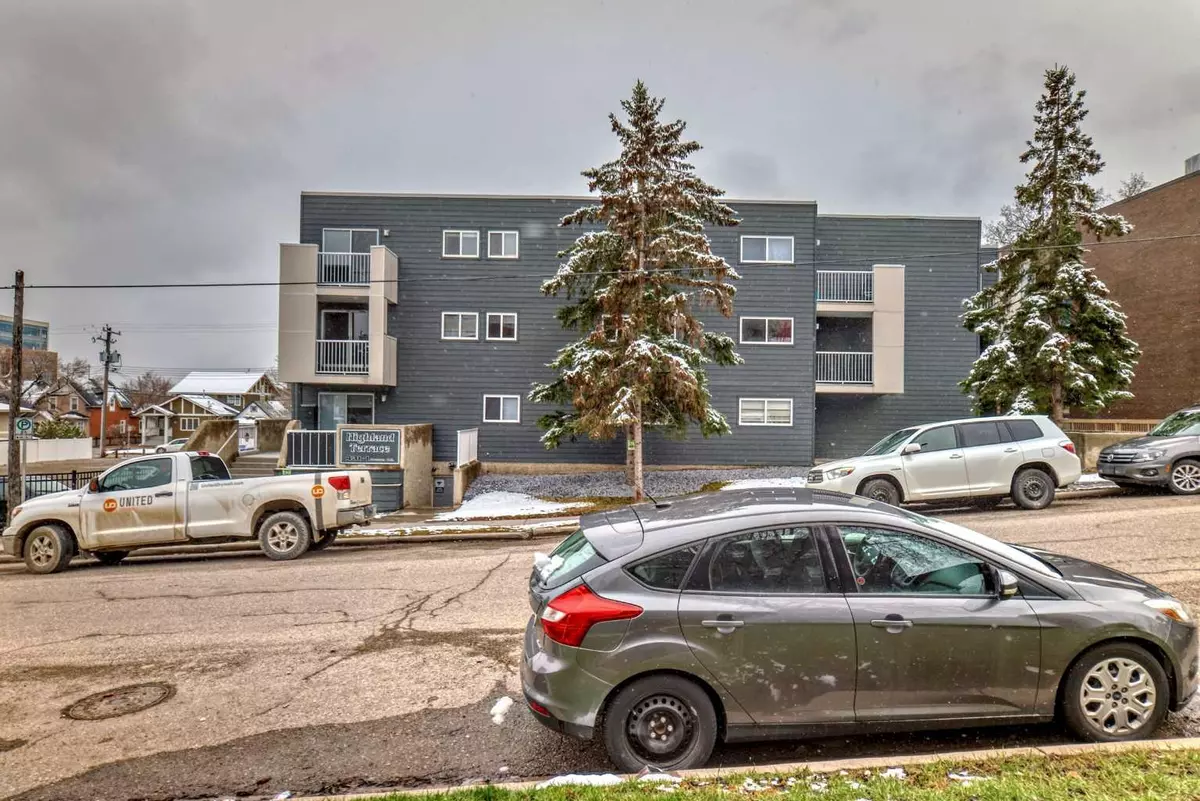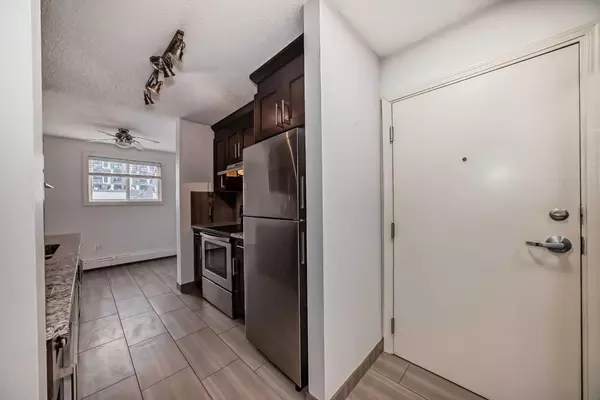$235,000
$240,000
2.1%For more information regarding the value of a property, please contact us for a free consultation.
2 Beds
1 Bath
703 SqFt
SOLD DATE : 07/14/2024
Key Details
Sold Price $235,000
Property Type Condo
Sub Type Apartment
Listing Status Sold
Purchase Type For Sale
Square Footage 703 sqft
Price per Sqft $334
Subdivision Crescent Heights
MLS® Listing ID A2125024
Sold Date 07/14/24
Style Low-Rise(1-4)
Bedrooms 2
Full Baths 1
Condo Fees $632/mo
Originating Board Calgary
Year Built 1982
Annual Tax Amount $667
Tax Year 2023
Property Description
Discover this urban-dwelling in Crescent Heights! This top-floor corner suite boasts 2 bedrooms and is perfectly positioned near cafes and restaurants, just a stone's throw from downtown. Step inside to find a freshly painted condo with a generously sized kitchen, complete with gleaming stainless steel appliances, luxurious granite countertops, and a contemporary backsplash that adds a touch of sophistication. New light fixtures modernize the space. Enjoy an abundance of natural light from the large windows in the separate dining nook and open living area, or step outside onto your north-facing balcony for a breath of fresh air. The laminate flooring in the hallway and bedrooms, double mirrored closet doors, and ample space in both bedrooms add to the comfort and style of this home. For ultimate convenience, you'll love the in-suite laundry room with ample storage space, as well as your own titled parking stall in the heated underground parkade. This secure building is professionally managed and well-maintained, ensuring a carefree lifestyle. Move-in ready for first-time homebuyers or as a turn-key investment opportunity.
Location
Province AB
County Calgary
Area Cal Zone Cc
Zoning M-C2
Direction W
Interior
Interior Features See Remarks
Heating Baseboard, Natural Gas
Cooling None
Flooring Laminate, Tile
Appliance Dishwasher, Electric Stove, Range Hood, Refrigerator
Laundry In Unit
Exterior
Garage Parkade, Stall, Underground
Garage Description Parkade, Stall, Underground
Community Features Park, Playground, Schools Nearby, Shopping Nearby, Street Lights, Tennis Court(s)
Amenities Available None
Porch Balcony(s)
Exposure N
Total Parking Spaces 1
Building
Story 3
Architectural Style Low-Rise(1-4)
Level or Stories Single Level Unit
Structure Type Concrete,Stucco,Vinyl Siding
Others
HOA Fee Include Common Area Maintenance,Heat,Professional Management,Reserve Fund Contributions,Snow Removal,Water
Restrictions None Known
Ownership Private
Pets Description Restrictions
Read Less Info
Want to know what your home might be worth? Contact us for a FREE valuation!

Our team is ready to help you sell your home for the highest possible price ASAP
GET MORE INFORMATION

Agent | License ID: LDKATOCAN






