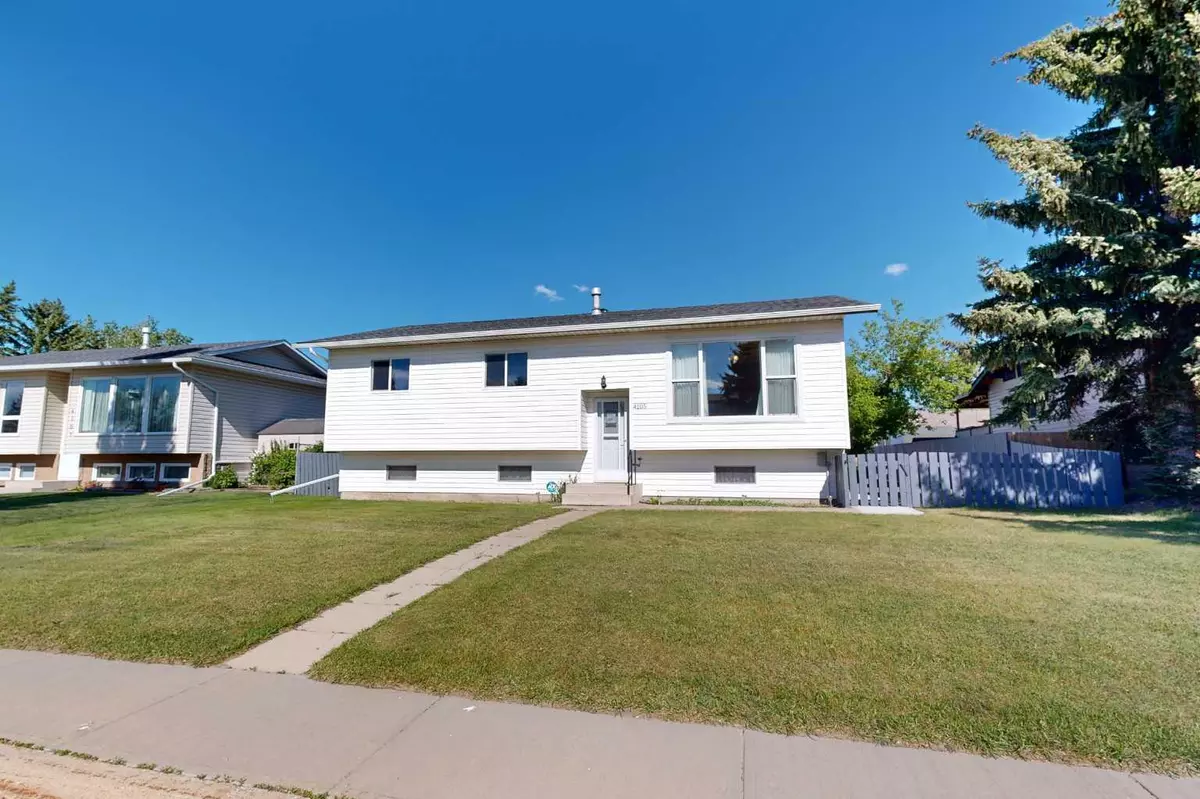$270,000
$275,000
1.8%For more information regarding the value of a property, please contact us for a free consultation.
4 Beds
3 Baths
1,168 SqFt
SOLD DATE : 07/14/2024
Key Details
Sold Price $270,000
Property Type Single Family Home
Sub Type Detached
Listing Status Sold
Purchase Type For Sale
Square Footage 1,168 sqft
Price per Sqft $231
Subdivision Grandview
MLS® Listing ID A2139195
Sold Date 07/14/24
Style Bi-Level
Bedrooms 4
Full Baths 1
Half Baths 2
Originating Board Central Alberta
Year Built 1976
Annual Tax Amount $2,723
Tax Year 2024
Lot Size 6,595 Sqft
Acres 0.15
Property Description
This is a great opportunity to own a lovely, bi level, family home. This property is move-in ready so your family will feel right at home in no time. Inside, the living room has a large picture window letting in plenty of natural light. Around the corner is the kitchen with oak cabinets and white appliances and the dining area is next to it. Down the hall, there are two nice sized bedrooms. A third bedroom has been converted into the laundry room but could be easily turned back into a bedroom if needed. There is also a bright, 4-piece main bathroom. One of the bedrooms has access to a 2-piece walk through bathroom, which takes you back into the dining room. The downstairs in this home is quite versatile making it ideal for families requiring a variety of separate spaces. First is the family room with cedar wainscotting. There is a second family room down here which could be used as an extra bedroom, office, play room, home gym, games room, etc. There is another bedroom as well as a large 2-piece bathroom with the laundry hookups. Heading outside, the front yard is low maintenance and tidy. The back deck is spacious, with built-in seating and is partially covered so you can barbecue rain or shine. The back yard is fully fenced, has a garden spot, shed, and sidewalks to the garage and parking area. The 2-car garage, which is accessed from the back alley, has plenty of shelving inside and the exterior matches the house and shed, unifying the whole property. This lot is close to a playground and within walking distance of the Stettler Recreation Centre, museum, skate park, and soccer field.
Location
Province AB
County Stettler No. 6, County Of
Zoning R1
Direction W
Rooms
Basement Finished, Full
Interior
Interior Features Ceiling Fan(s), Central Vacuum
Heating Forced Air
Cooling None
Flooring Carpet, Laminate, Vinyl
Appliance Dishwasher, Electric Stove, Microwave, Refrigerator, Washer/Dryer
Laundry In Basement, Main Level
Exterior
Garage Double Garage Detached
Garage Spaces 2.0
Garage Description Double Garage Detached
Fence Partial
Community Features Playground, Schools Nearby, Shopping Nearby
Roof Type Asphalt
Porch Deck
Lot Frontage 64.0
Total Parking Spaces 3
Building
Lot Description Garden, Landscaped
Foundation Poured Concrete
Architectural Style Bi-Level
Level or Stories Bi-Level
Structure Type Vinyl Siding,Wood Frame
Others
Restrictions None Known
Tax ID 56617099
Ownership Private
Read Less Info
Want to know what your home might be worth? Contact us for a FREE valuation!

Our team is ready to help you sell your home for the highest possible price ASAP
GET MORE INFORMATION

Agent | License ID: LDKATOCAN






