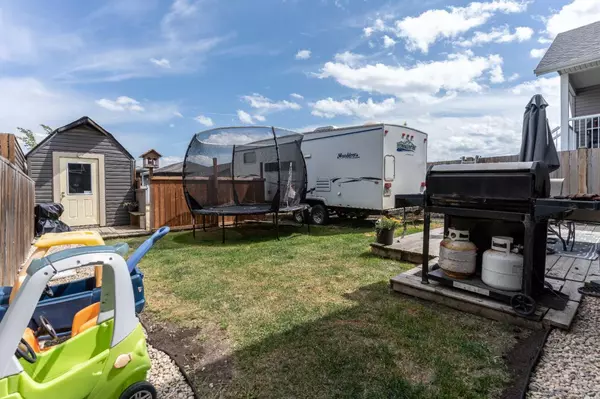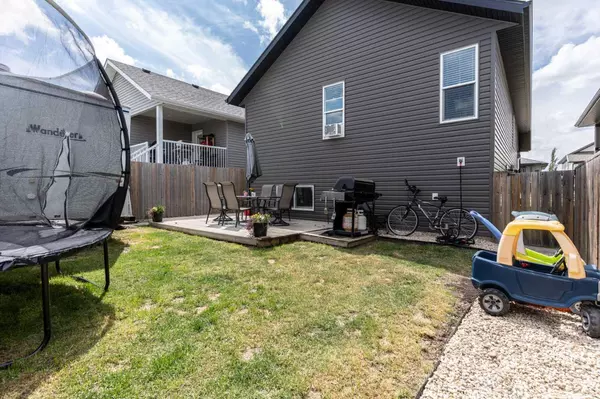$339,900
$339,900
For more information regarding the value of a property, please contact us for a free consultation.
4 Beds
3 Baths
1,054 SqFt
SOLD DATE : 07/14/2024
Key Details
Sold Price $339,900
Property Type Single Family Home
Sub Type Detached
Listing Status Sold
Purchase Type For Sale
Square Footage 1,054 sqft
Price per Sqft $322
Subdivision West Park
MLS® Listing ID A2145113
Sold Date 07/14/24
Style Bi-Level
Bedrooms 4
Full Baths 3
Originating Board Central Alberta
Year Built 2015
Annual Tax Amount $3,456
Tax Year 2024
Lot Size 3,564 Sqft
Acres 0.08
Property Description
GREAT BI-LEVEL IN NEWER DEVELOPMENT! This 4 bed, 3 bath home is great for a first time buyer or empty nesters that just want simplicity. Main floor gives you vaulted ceilings and a lot of open space in your living room, dining area, & kitchen. Big, bright windows let in all the natural light. Kitchen boasts an abundance of counter space with your handy island that can serve for hosting or chopping vegetables. Main floor laundry is a must. Right beside that you will find the side entrance that leads you to your back yard & parking pad. Warm primary bedroom comes with extra closet space and an en suite. There's a second bedroom and a 4 pc bathroom on the main floor as well. Basement is fully finished with an inviting living room, two more bedrooms, and another full bathroom. Storage space included. Back yard gives you a nice patio sitting area along with a fully fenced yard and RV parking. Just down the street from Dinosaur Park, the kids will love the neighborhood.
Location
Province AB
County Camrose
Zoning R2
Direction W
Rooms
Other Rooms 1
Basement Finished, Full
Interior
Interior Features Kitchen Island, No Smoking Home, Sump Pump(s), Vinyl Windows
Heating Forced Air
Cooling None
Flooring Carpet, Laminate, Tile
Appliance See Remarks
Laundry Main Level
Exterior
Garage Parking Pad, RV Access/Parking
Garage Description Parking Pad, RV Access/Parking
Fence Fenced
Community Features Park, Playground, Shopping Nearby
Roof Type Asphalt Shingle
Porch Patio
Lot Frontage 33.0
Total Parking Spaces 3
Building
Lot Description Back Lane, Interior Lot
Foundation Poured Concrete
Architectural Style Bi-Level
Level or Stories Bi-Level
Structure Type Mixed
Others
Restrictions None Known
Tax ID 92234238
Ownership Private
Read Less Info
Want to know what your home might be worth? Contact us for a FREE valuation!

Our team is ready to help you sell your home for the highest possible price ASAP
GET MORE INFORMATION

Agent | License ID: LDKATOCAN






