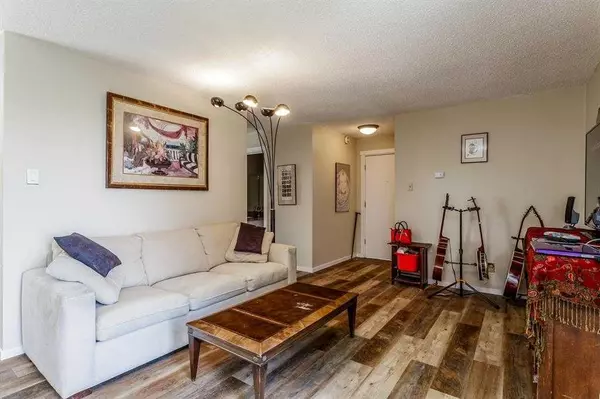$304,100
$305,000
0.3%For more information regarding the value of a property, please contact us for a free consultation.
2 Beds
2 Baths
934 SqFt
SOLD DATE : 07/14/2024
Key Details
Sold Price $304,100
Property Type Condo
Sub Type Apartment
Listing Status Sold
Purchase Type For Sale
Square Footage 934 sqft
Price per Sqft $325
Subdivision Spruce Cliff
MLS® Listing ID A2140861
Sold Date 07/14/24
Style Low-Rise(1-4)
Bedrooms 2
Full Baths 1
Half Baths 1
Condo Fees $657/mo
Originating Board Calgary
Year Built 1967
Annual Tax Amount $1,449
Tax Year 2024
Property Description
Welcome to this beautiful top-floor condo nestled on a serene cul-de-sac, boasting gorgeous views of both the city skyline and the lush river valley. Situated adjacent to a sprawling park, this home offers a rare combination of natural beauty and urban convenience. The building has undergone upgrades including new windows, balcony doors, roof, and siding, ensuring modern comfort and energy efficiency. Inside, the expansive floor plan welcomes you with lots of natural light from windows on three sides, facing east, south, and west. The master bedroom is a retreat in itself, generously proportioned and complemented by its own ensuite bath. Wake up to picturesque views of the park across the street and distant mountain vistas, creating a serene start to each day. The second bedroom, equally spacious, offers flexibility for guests or a home office. Convenience is key with in-suite laundry and the added benefit of three storage lockers, providing ample space for all your belongings. Whether relaxing indoors or enjoying the nearby amenities, this condo offers a lifestyle of ease and sophistication. Don't miss the opportunity to make this your new home. Discover the perfect blend of location, views, and comfort. Schedule your viewing today.
Location
Province AB
County Calgary
Area Cal Zone W
Zoning M-C1
Direction E
Rooms
Other Rooms 1
Interior
Interior Features Storage
Heating Hot Water
Cooling None
Flooring Vinyl
Appliance Dishwasher, Dryer, Electric Stove, Refrigerator, Washer, Window Coverings
Laundry In Unit
Exterior
Garage Stall
Garage Description Stall
Community Features Park, Playground, Schools Nearby, Shopping Nearby, Walking/Bike Paths
Amenities Available None
Porch None
Exposure E,SW,W
Total Parking Spaces 1
Building
Story 3
Architectural Style Low-Rise(1-4)
Level or Stories Single Level Unit
Structure Type Composite Siding,Concrete
Others
HOA Fee Include Common Area Maintenance,Heat,Maintenance Grounds,Parking,Professional Management,Reserve Fund Contributions,Sewer,Snow Removal,Water
Restrictions Board Approval
Ownership Private
Pets Description Restrictions
Read Less Info
Want to know what your home might be worth? Contact us for a FREE valuation!

Our team is ready to help you sell your home for the highest possible price ASAP
GET MORE INFORMATION

Agent | License ID: LDKATOCAN






