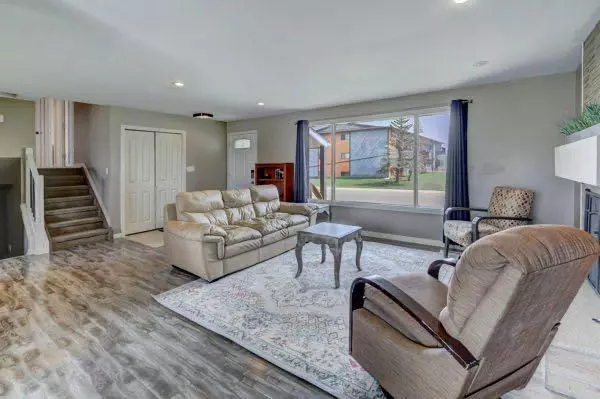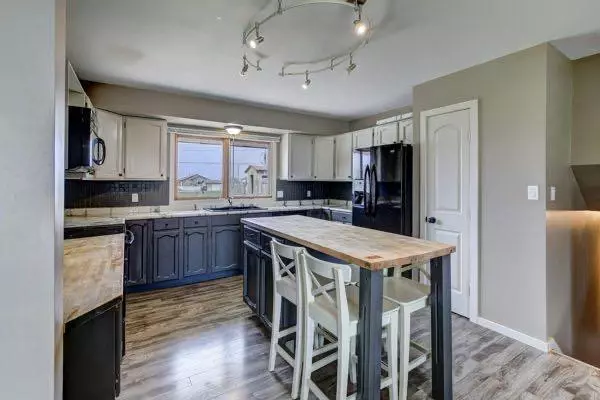$331,000
$349,900
5.4%For more information regarding the value of a property, please contact us for a free consultation.
3 Beds
3 Baths
1,120 SqFt
SOLD DATE : 07/14/2024
Key Details
Sold Price $331,000
Property Type Single Family Home
Sub Type Detached
Listing Status Sold
Purchase Type For Sale
Square Footage 1,120 sqft
Price per Sqft $295
Subdivision Bankview
MLS® Listing ID A2144020
Sold Date 07/14/24
Style 4 Level Split
Bedrooms 3
Full Baths 2
Half Baths 1
Originating Board South Central
Year Built 1981
Annual Tax Amount $3,678
Tax Year 2024
Lot Size 7,260 Sqft
Acres 0.17
Property Description
Welcome to this immaculate residence, showcasing a harmonious blend of contemporary design and functional living space. Step inside and be greeted by an inviting main level full of natural light Cascading through the large windows, highlighting the open concept layout. The spacious main floor boasts, a living room, perfect for relaxation and entertainment, adjacent to the living room, discover a well appointed kitchen, featuring modern appliances, ample cabinetry, and a convenient breakfast bar. The dining area provides an ideal space for family meals or hosting dinner parties and also leads to the backyard. Ascend to the upper level, where you’ll find the master suite, a tranquil oasis, complete with a generous closet and en suite bathroom. Two additional bedrooms, equally, appointed and full with sunlight and a tastefully designed full bathroom complete this level. Descent to the lower level, which offers a cosy family room perfect for Family nights or gathering with love ones, a bathroom and laundry leading to your attached garage. The basement level provides ample storage space in a versatile area that can be transformed into a home gym, rec room or workshop tailor it to suits your unique needs. Outside the property the single attached garage provides shelter for your vehicle and extra storage space. The fully fenced, landscaped yard offers a retreat, featuring a spacious deck with sunshade, ideal for barbecues, lounging, enjoying the outdoors. Conveniently located in a desirable neighborhood, this 4 level split home is within close proximity to parks downtown, major transportation routes, ensuring a well-connected lifestyle for you and your family. Don’t miss this opportunity to own a magnificent home. Schedule your showing today and experience the perfect blend of style, comfort, and convenience that this remarkable property has to offer.
Location
Province AB
County Drumheller
Zoning ND
Direction E
Rooms
Other Rooms 1
Basement Finished, Full
Interior
Interior Features Kitchen Island, Laminate Counters
Heating Forced Air, Natural Gas
Cooling Central Air
Flooring Vinyl
Fireplaces Number 1
Fireplaces Type Family Room, Wood Burning
Appliance Dishwasher, Dryer, Electric Stove, Refrigerator, Washer, Window Coverings
Laundry Laundry Room
Exterior
Garage Single Garage Attached
Garage Spaces 1.0
Garage Description Single Garage Attached
Fence Fenced
Community Features Playground, Sidewalks, Street Lights
Roof Type Asphalt Shingle
Porch Deck
Lot Frontage 66.0
Total Parking Spaces 2
Building
Lot Description Back Yard, Front Yard, Landscaped, Street Lighting
Foundation Poured Concrete
Architectural Style 4 Level Split
Level or Stories 4 Level Split
Structure Type Mixed
Others
Restrictions None Known
Tax ID 91152068
Ownership Private
Read Less Info
Want to know what your home might be worth? Contact us for a FREE valuation!

Our team is ready to help you sell your home for the highest possible price ASAP
GET MORE INFORMATION

Agent | License ID: LDKATOCAN






