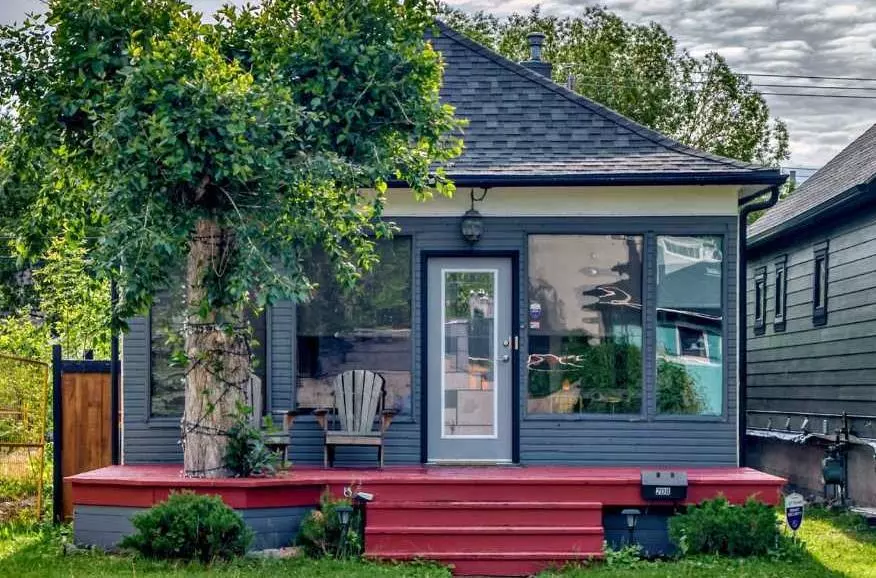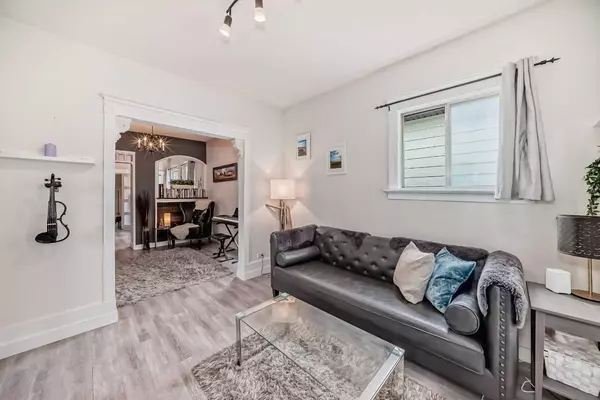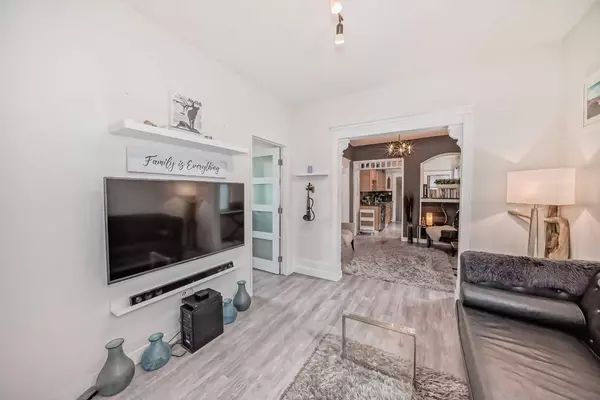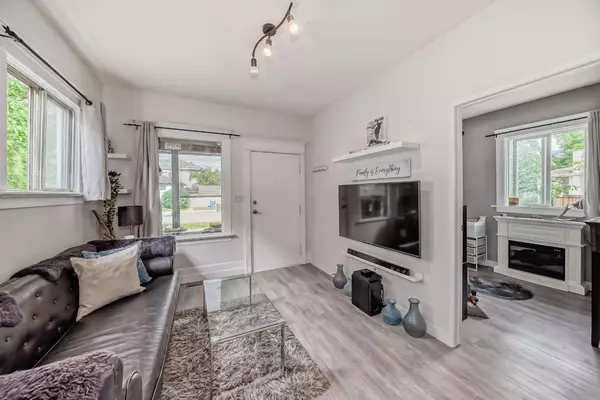$606,000
$629,000
3.7%For more information regarding the value of a property, please contact us for a free consultation.
2 Beds
1 Bath
773 SqFt
SOLD DATE : 07/13/2024
Key Details
Sold Price $606,000
Property Type Single Family Home
Sub Type Detached
Listing Status Sold
Purchase Type For Sale
Square Footage 773 sqft
Price per Sqft $783
Subdivision Hillhurst
MLS® Listing ID A2141885
Sold Date 07/13/24
Style Bungalow
Bedrooms 2
Full Baths 1
Originating Board Calgary
Year Built 1911
Annual Tax Amount $3,022
Tax Year 2024
Lot Size 3,369 Sqft
Acres 0.08
Property Description
Lovingly restored solid vintage home, only steps away from Kensington. It is fully modernized, well-kept, in an upscale safe neighborhood with great restaurants, schools, parks, walking paths, shopping, and entertainment, close to everything, including downtown, the river paths and so much more. The home is bright and sunny with many windows. It has an inviting feeling, starting with the covered front porch, spacious bedrooms, a large living area, and an inviting deck overlooking the extra deep 25x135ft fenced backyard. A back alley and back gate allow extra parking (RV?). Basement development offers additional space and privacy. Luxury vinyl floors and other upgrades make this a cozy home ready to welcome your family and friends.
Location
Province AB
County Calgary
Area Cal Zone Cc
Zoning R-C2
Direction W
Rooms
Basement Full, Partially Finished
Interior
Interior Features See Remarks
Heating Forced Air
Cooling None
Flooring Tile, Vinyl Plank
Appliance Dishwasher, Dryer, Electric Stove, Microwave, Refrigerator, Washer, Window Coverings
Laundry In Basement
Exterior
Garage Off Street, On Street, Permit Required
Garage Description Off Street, On Street, Permit Required
Fence Fenced
Community Features Park, Playground, Schools Nearby, Shopping Nearby, Walking/Bike Paths
Roof Type Asphalt Shingle
Porch Deck, Front Porch
Lot Frontage 24.84
Exposure W
Total Parking Spaces 2
Building
Lot Description Back Lane, Dog Run Fenced In, Landscaped, Level
Foundation Poured Concrete
Architectural Style Bungalow
Level or Stories One
Structure Type Wood Frame,Wood Siding
Others
Restrictions None Known
Tax ID 91242555
Ownership Private
Read Less Info
Want to know what your home might be worth? Contact us for a FREE valuation!

Our team is ready to help you sell your home for the highest possible price ASAP
GET MORE INFORMATION

Agent | License ID: LDKATOCAN






