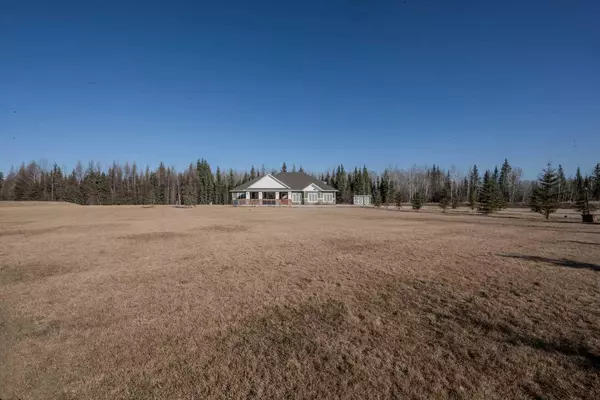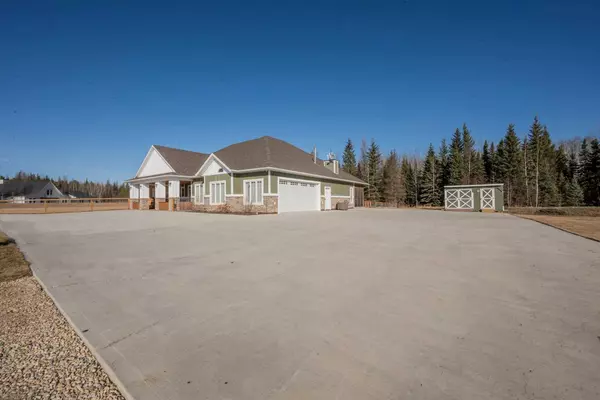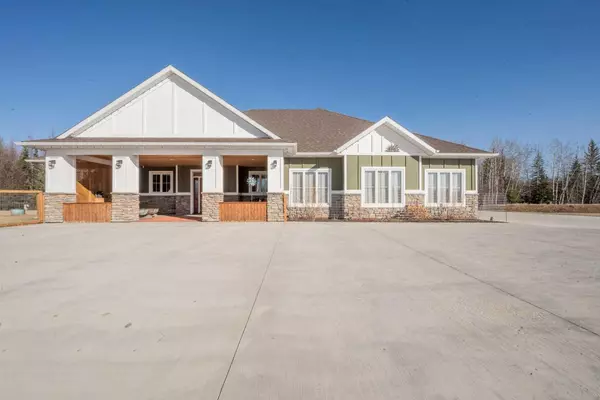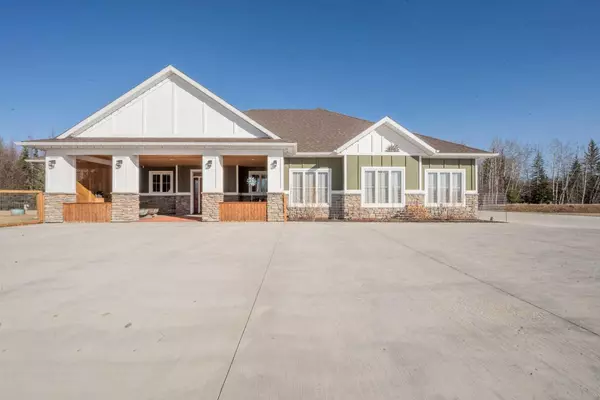$785,000
$795,000
1.3%For more information regarding the value of a property, please contact us for a free consultation.
3 Beds
2 Baths
2,190 SqFt
SOLD DATE : 07/13/2024
Key Details
Sold Price $785,000
Property Type Single Family Home
Sub Type Detached
Listing Status Sold
Purchase Type For Sale
Square Footage 2,190 sqft
Price per Sqft $358
Subdivision The Ranch
MLS® Listing ID A2098521
Sold Date 07/13/24
Style Acreage with Residence,Bungalow
Bedrooms 3
Full Baths 2
Originating Board Grande Prairie
Year Built 2019
Annual Tax Amount $6,187
Tax Year 2023
Lot Size 3.210 Acres
Acres 3.21
Property Description
Welcome to the perfect blend of rustic charm and modern sophistication! Nestled in the tranquility of The Ranch subdivision, this beautiful Rancher offers a serene escape from the hustle and bustle of everyday life.
As you step inside, you'll be greeted by the seamless flow of the open concept living, kitchen, dining and flex area. The living room is adorned with a stunning stone natural gas fireplace, complete with a mantle, built-in shelving, and a cozy window seat that invites you to unwind while enjoying the peaceful view of your backyard.
The kitchen is a chef's dream, featuring a massive island with ample storage, granite countertops, a gas stove, and a walk-in pantry equipped with granite counters, pull-out lower shelves, and a convenient prep area. French doors from the dining area lead to a covered and screened-in deck, providing the perfect space for entertaining or simply relaxing in the fresh air.
Discover a versatile flex area that can serve as an office or meet any other additional space needs. Retreat to the primary oasis, a haven boasting its own electric fireplace, a spacious walk-in tiled shower, a large vanity with a charming farm-style sink, and a separate toilet. The ensuite opens to a private screened-in deck with a hot tub, creating a personal hideaway for relaxation. The spacious walk-in closet also houses a laundry area for added convenience.
Two comfortably sized bedrooms (12’ x 12’) are located on the opposite side of the house, accompanied by a thoughtfully designed main bathroom featuring two vanities, a tub/shower, a linen closet, and a separate toilet.
The generous heated attached garage provides ample space for a truck, wheelchair ramp making the home wheelchair accessible. Outside, the property boasts a covered front porch, a deck for warm summer relaxation, trees with irrigation, a shed, and plenty of space for any outdoor activities. Enjoy privacy as the property backs onto a wooded area.
Don't miss the chance to make this exceptional property your home. Call now and book your viewing to experience the unique blend of rustic warmth and modern elegance.
Location
Province AB
County Grande Prairie No. 1, County Of
Zoning CR-2
Direction E
Rooms
Other Rooms 1
Basement None
Interior
Interior Features Built-in Features, Chandelier, Closet Organizers, Double Vanity, Granite Counters, Kitchen Island, Natural Woodwork, Open Floorplan, Pantry, See Remarks, Vaulted Ceiling(s), Vinyl Windows, Walk-In Closet(s), Wired for Data
Heating In Floor, Forced Air, Natural Gas, See Remarks
Cooling Central Air
Flooring Vinyl Plank
Fireplaces Number 1
Fireplaces Type Gas
Appliance Built-In Gas Range, Dishwasher, Gas Dryer, Refrigerator, Washer
Laundry Electric Dryer Hookup, Gas Dryer Hookup, Main Level
Exterior
Garage Double Garage Attached, Gravel Driveway, Off Street, RV Access/Parking
Garage Spaces 2.0
Garage Description Double Garage Attached, Gravel Driveway, Off Street, RV Access/Parking
Fence Partial
Community Features Other
Roof Type Asphalt Shingle
Porch Deck, Enclosed, See Remarks
Total Parking Spaces 2
Building
Lot Description Front Yard, Lawn, Landscaped, Many Trees, See Remarks
Foundation None
Architectural Style Acreage with Residence, Bungalow
Level or Stories One
Structure Type Brick,Wood Siding
Others
Restrictions None Known
Tax ID 85013124
Ownership Private
Read Less Info
Want to know what your home might be worth? Contact us for a FREE valuation!

Our team is ready to help you sell your home for the highest possible price ASAP
GET MORE INFORMATION

Agent | License ID: LDKATOCAN






