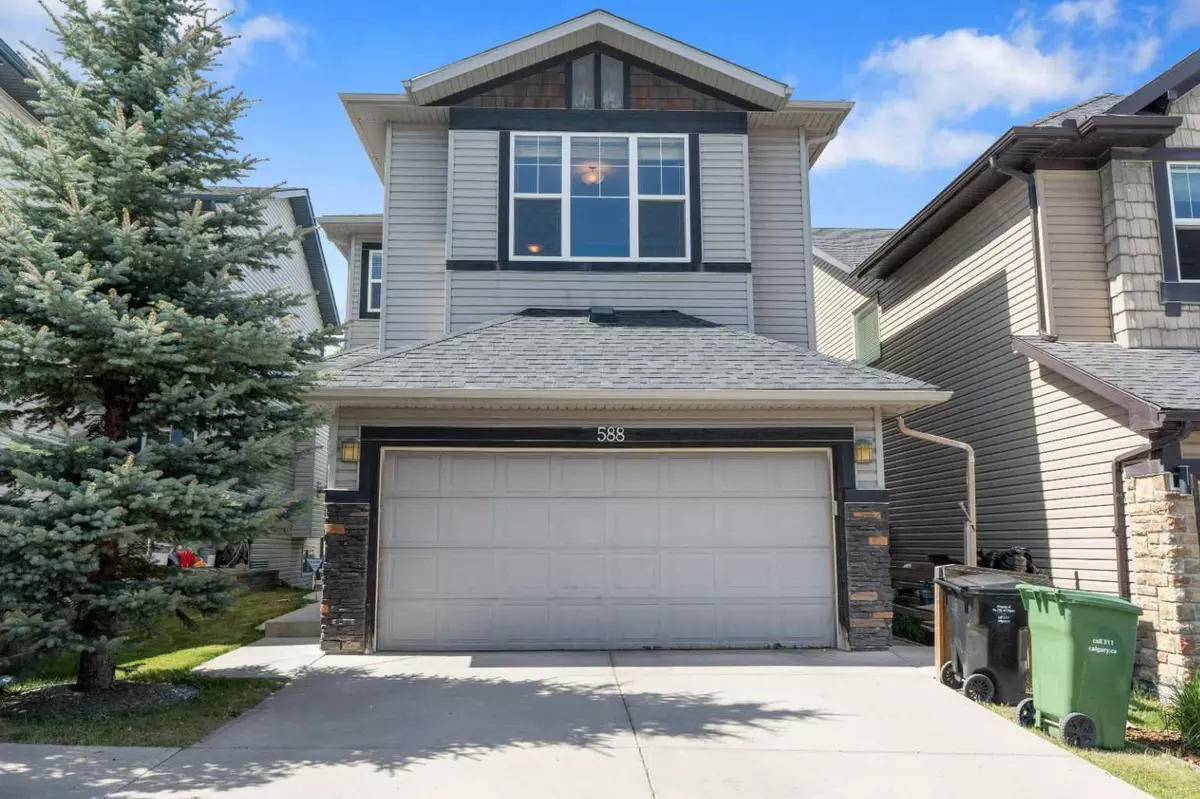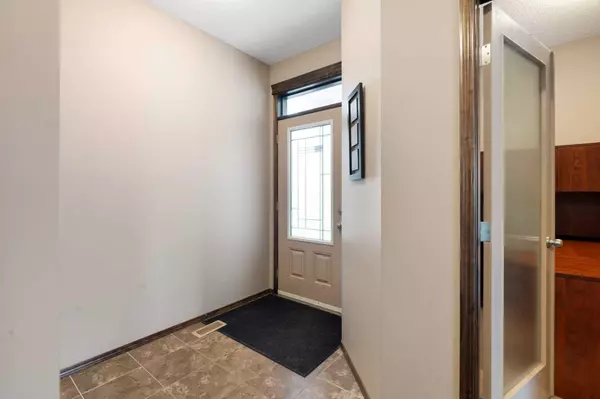$798,200
$799,900
0.2%For more information regarding the value of a property, please contact us for a free consultation.
4 Beds
4 Baths
1,979 SqFt
SOLD DATE : 07/13/2024
Key Details
Sold Price $798,200
Property Type Single Family Home
Sub Type Detached
Listing Status Sold
Purchase Type For Sale
Square Footage 1,979 sqft
Price per Sqft $403
Subdivision Panorama Hills
MLS® Listing ID A2139377
Sold Date 07/13/24
Style 2 Storey
Bedrooms 4
Full Baths 3
Half Baths 1
HOA Fees $21/ann
HOA Y/N 1
Originating Board Calgary
Year Built 2010
Annual Tax Amount $4,682
Tax Year 2024
Lot Size 3,724 Sqft
Acres 0.09
Property Description
Welcome to this stunning, upgraded dream home in the heart of Panorama Hills! This two-story residence, featuring a walk-out LEGAL Secondary suite, offers both an exceptional living space and a smart investment opportunity—perfect for extended families or for living on the upper levels while renting out the lower suite.
With a total of over 2700 sq ft of living space, this home boasts 3+1 bedrooms, 3.5 baths, a huge bonus room, a main floor den and 9ft ceilings on all 3 floors! This West backing home has an abundance of natural light, creating a warm and inviting open-concept atmosphere. The main floor includes an office/den, a spacious kitchen with an island, maple cabinets and a very warm and bright open concept. The dining area, with sliding doors to the deck, overlooks a large family room complete with a fireplace.
The upper level features a convenient laundry room, three large bedrooms, and a sunny primary bedroom with an ensuite that includes a large walk-in closet, a soaker tub, and a shower. The bonus room is HUGE and has custom built in wall speakers.
The walk-out basement level is a fully finished, city-approved LEGAL secondary suite (approved by the City of Calgary in 2012) with a separate entrance. It includes a sizable bedroom, a full bathroom, an open-design kitchen with an eating area, and a spacious living room and gas Fireplace. This level also has its own washer and dryer.
Additional features of this home include two electrical panels, a large water tank, 2 furnaces and dedicated parking on the driveway for the basement tenants. A functional shed in the backyard meets all your gardening needs and there is a cute swing set for the kids .
This property not only offers ample space for living but also presents an incredible investment opportunity. With easy access to all amenities, this exceptional home is a must-see. Don't miss out—act quickly and book your showing today to make this dream property your forever home!
Location
Province AB
County Calgary
Area Cal Zone N
Zoning R-1N
Direction E
Rooms
Other Rooms 1
Basement Separate/Exterior Entry, Finished, Full, Suite, Walk-Out To Grade
Interior
Interior Features French Door, Kitchen Island, No Animal Home, No Smoking Home, Open Floorplan, Pantry, Separate Entrance
Heating Forced Air
Cooling None
Flooring Carpet, Hardwood, Tile
Fireplaces Number 2
Fireplaces Type Gas
Appliance Dishwasher, Garage Control(s), Microwave Hood Fan, Refrigerator, See Remarks, Stove(s), Washer/Dryer, Washer/Dryer Stacked, Window Coverings
Laundry Lower Level, Multiple Locations, See Remarks, Upper Level
Exterior
Garage Double Garage Attached
Garage Spaces 2.0
Garage Description Double Garage Attached
Fence Fenced
Community Features Clubhouse, Park, Playground, Schools Nearby, Shopping Nearby, Sidewalks, Street Lights
Amenities Available Other
Roof Type Asphalt Shingle
Porch Deck, Front Porch, See Remarks
Lot Frontage 31.0
Total Parking Spaces 2
Building
Lot Description Back Yard, See Remarks
Foundation Poured Concrete
Architectural Style 2 Storey
Level or Stories Two
Structure Type See Remarks,Vinyl Siding,Wood Frame
Others
Restrictions None Known
Tax ID 91384621
Ownership Private
Read Less Info
Want to know what your home might be worth? Contact us for a FREE valuation!

Our team is ready to help you sell your home for the highest possible price ASAP
GET MORE INFORMATION

Agent | License ID: LDKATOCAN






