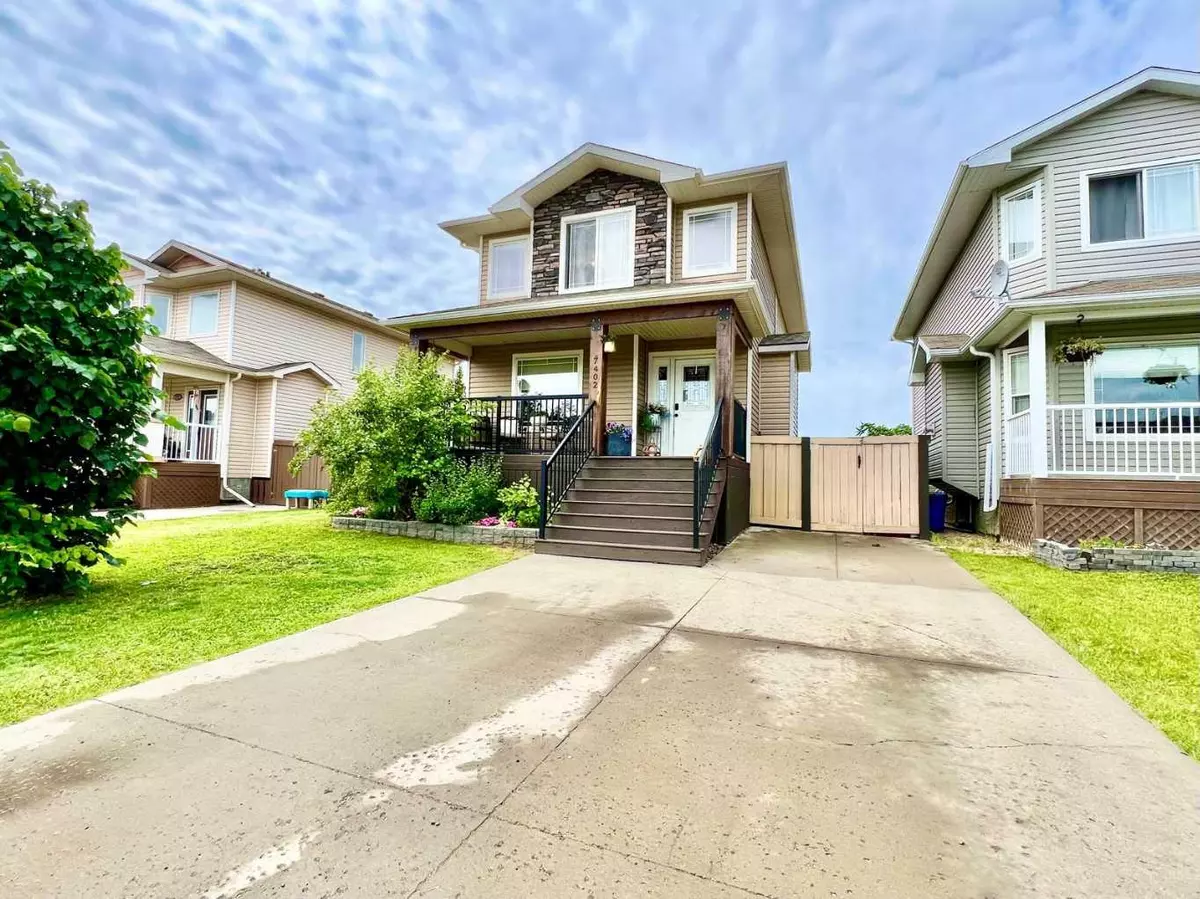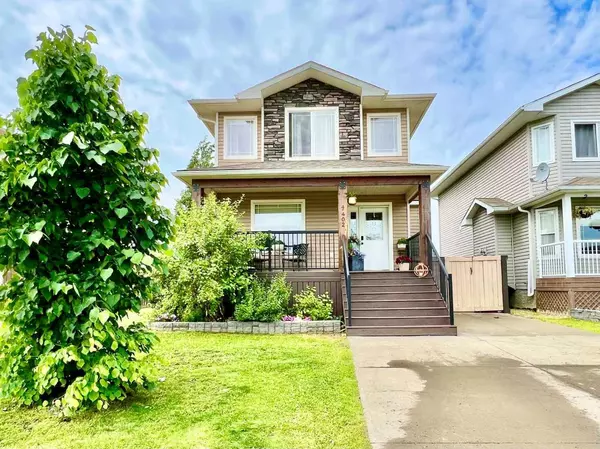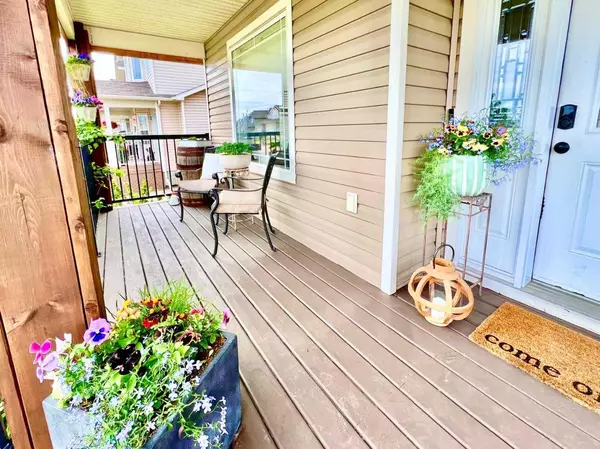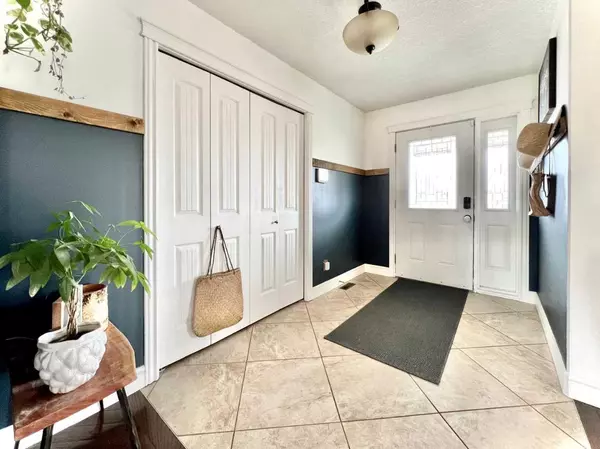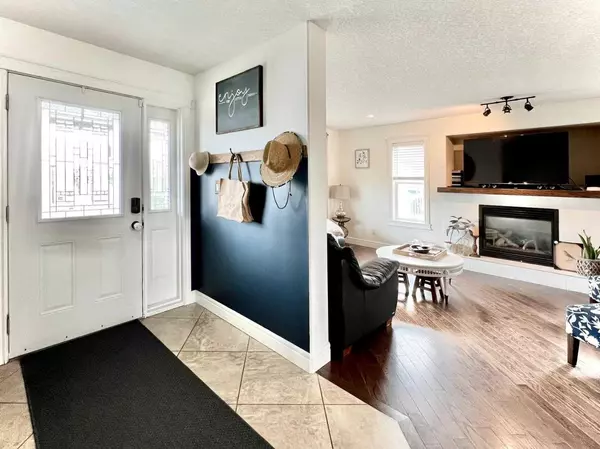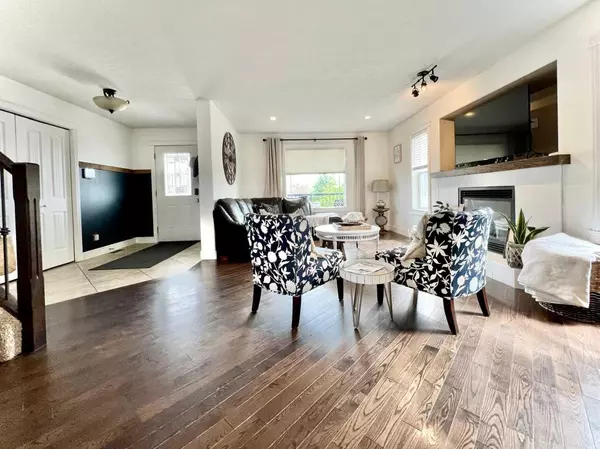$350,000
$350,000
For more information regarding the value of a property, please contact us for a free consultation.
4 Beds
3 Baths
1,532 SqFt
SOLD DATE : 07/13/2024
Key Details
Sold Price $350,000
Property Type Single Family Home
Sub Type Detached
Listing Status Sold
Purchase Type For Sale
Square Footage 1,532 sqft
Price per Sqft $228
Subdivision Countryside North
MLS® Listing ID A2145050
Sold Date 07/13/24
Style 2 Storey
Bedrooms 4
Full Baths 2
Half Baths 1
Originating Board Grande Prairie
Year Built 2009
Annual Tax Amount $4,218
Tax Year 2024
Lot Size 4,459 Sqft
Acres 0.1
Property Description
Your Dream home awaits, nestled in a serene neighborhood, directly across from a charming park! This adorable 2-story residence offers 1,532 square feet of spacious living space, perfect for modern family living.
As you step inside, you'll immediately notice the airy and inviting entry way leading into a well designed open floorplan, adorned with updated Pinterest-inspired touches throughout. The living room comes complete with large windows, a gas fireplace to keep you cozy year round, and air conditioning to keep you comfortable in the summer months. The kitchen features elegant wood cabinets, a convenient corner pantry, and plenty of counter space, making meal preparation a joy. The main floor also boasts a thoughtfully designed half bath, ensuring convenience for guests.
Upstairs, 3 generously sized bedrooms await, including a master bedroom complete with a full ensuite bathroom and walk in closet. An additional full bathroom caters to the needs of the rest of the household.
Downstairs, the partially finished basement awaits your personal touch—it's already set up with a spacious living area, laundry room and bedroom. With only flooring and a bathroom needed to complete this additional living space, it is perfect for expanding your home's potential.
Outside, the property offers a well-maintained yard, providing ample space for outdoor activities and entertaining. The park just across the street offers a picturesque view and additional recreational opportunities Conveniently located close to schools, this residence is ideal for families seeking a vibrant community environment.
Don't miss the chance to own this turnkey home that seamlessly blends comfort, style, and practicality. Schedule your showing today and envision yourself living in this beautiful space!
Location
Province AB
County Grande Prairie
Zoning RS
Direction E
Rooms
Other Rooms 1
Basement Full, Partially Finished
Interior
Interior Features See Remarks
Heating Forced Air
Cooling Central Air
Flooring Ceramic Tile, Hardwood
Fireplaces Number 1
Fireplaces Type Gas
Appliance Central Air Conditioner, Dishwasher, Electric Stove, Refrigerator, Washer/Dryer
Laundry In Basement
Exterior
Garage Parking Pad, RV Access/Parking
Garage Description Parking Pad, RV Access/Parking
Fence Fenced
Community Features Playground, Schools Nearby
Roof Type Asphalt Shingle
Porch Deck
Lot Frontage 10.0
Total Parking Spaces 3
Building
Lot Description No Neighbours Behind
Foundation Poured Concrete
Architectural Style 2 Storey
Level or Stories Two
Structure Type Other
Others
Restrictions None Known
Tax ID 91961213
Ownership Private
Read Less Info
Want to know what your home might be worth? Contact us for a FREE valuation!

Our team is ready to help you sell your home for the highest possible price ASAP
GET MORE INFORMATION

Agent | License ID: LDKATOCAN

