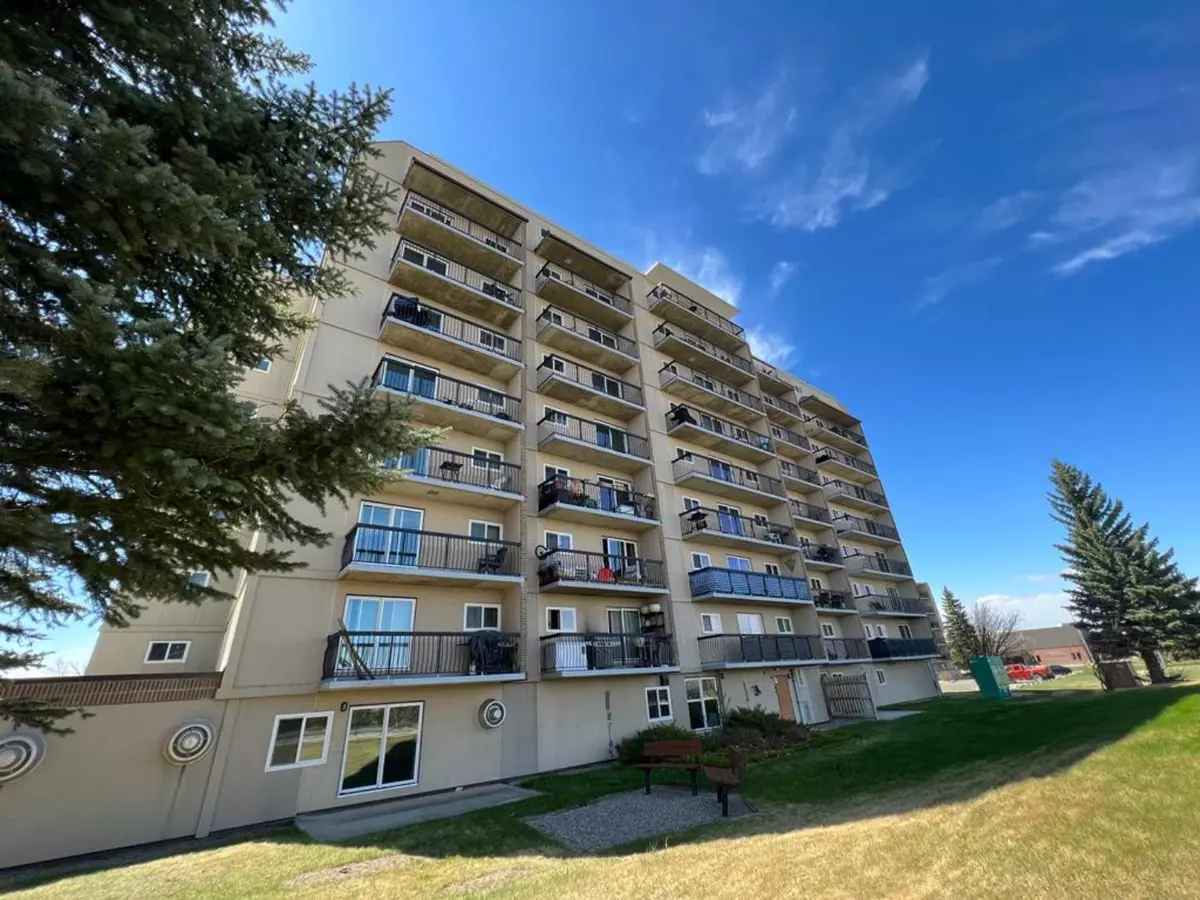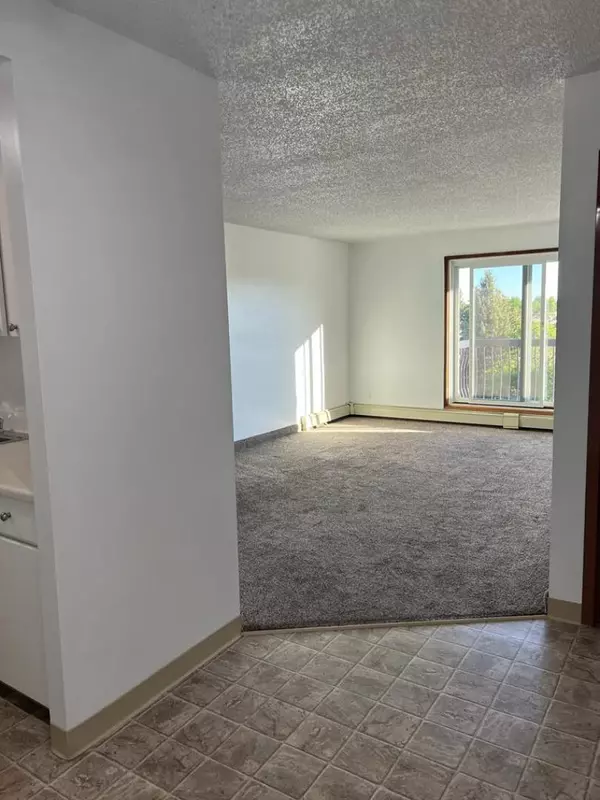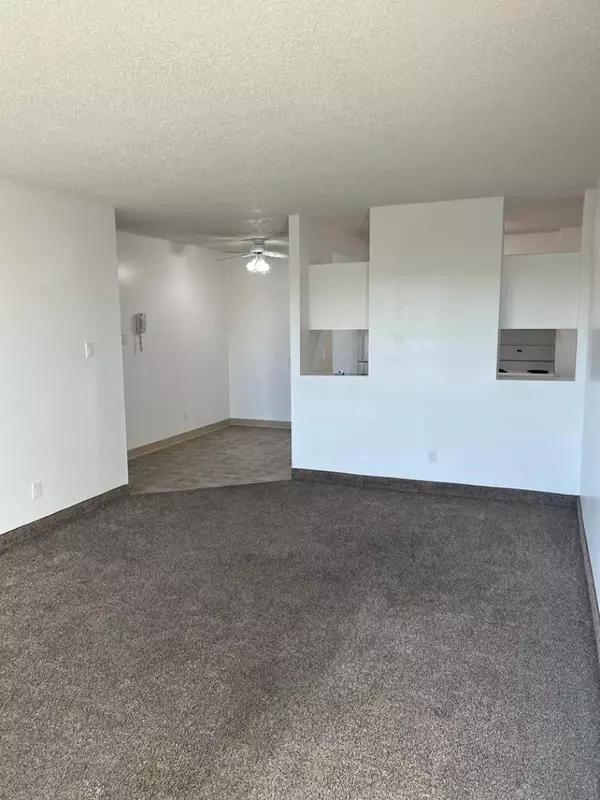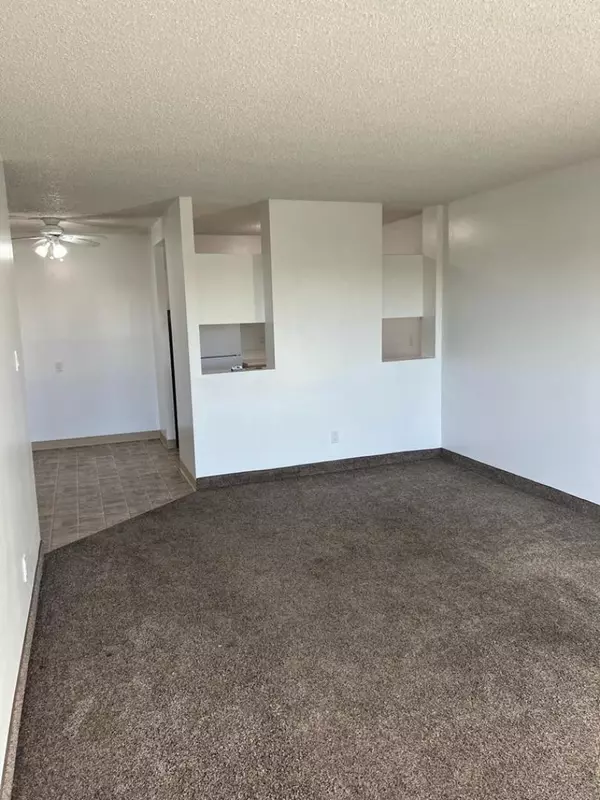$147,000
$149,500
1.7%For more information regarding the value of a property, please contact us for a free consultation.
2 Beds
1 Bath
777 SqFt
SOLD DATE : 07/13/2024
Key Details
Sold Price $147,000
Property Type Condo
Sub Type Apartment
Listing Status Sold
Purchase Type For Sale
Square Footage 777 sqft
Price per Sqft $189
Subdivision Varsity Village
MLS® Listing ID A2130444
Sold Date 07/13/24
Style Apartment
Bedrooms 2
Full Baths 1
Condo Fees $385/mo
Originating Board Lethbridge and District
Year Built 1982
Annual Tax Amount $1,394
Tax Year 2024
Lot Size 1.567 Acres
Acres 1.57
Property Description
This home is MOVE IN READY just in time for University! A great opportunity for investors who are looking to rent the unit out! PARENTS: What if your kid graduated debt free potentially? Freshly painted! This condo is right across the street from the University of Lethbridge. Great view, 2 bedrooms, full bath and storage so you could rent the second bedroom out! Very well managed building with updates all the time. New elevators, common areas all updates, new windows & balcony doors, new roof coming soon (and all paid for). Don’t go to university? So what! Stop renting. Build tax free equity. Use all the amazing amenities all around the university and the parks and the river valleys walks, 5 minutes by car to downtown, swimming pool and skating rink right behind. What a view of Lethbridge too!
Location
Province AB
County Lethbridge
Zoning R-150
Direction W
Interior
Interior Features See Remarks
Heating Baseboard, Hot Water
Cooling None
Flooring Carpet, Linoleum
Appliance Dishwasher, Electric Stove, Range Hood, Refrigerator
Laundry Common Area, Laundry Room
Exterior
Garage Assigned, Guest, Off Street
Garage Description Assigned, Guest, Off Street
Fence None
Community Features Lake, Park, Playground, Schools Nearby, Shopping Nearby, Sidewalks, Street Lights
Amenities Available Coin Laundry, Elevator(s), Parking, Picnic Area, Visitor Parking
Roof Type Membrane
Porch Balcony(s)
Exposure W
Total Parking Spaces 1
Building
Lot Description City Lot, Few Trees, Private
Story 9
Foundation Slab
Architectural Style Apartment
Level or Stories Single Level Unit
Structure Type Concrete
Others
HOA Fee Include Caretaker,Common Area Maintenance,Gas,Heat,Insurance,Maintenance Grounds,Parking,Professional Management,Reserve Fund Contributions,Residential Manager,Sewer,Snow Removal,Trash,Water
Restrictions Pet Restrictions or Board approval Required,Pets Allowed
Tax ID 83366646
Ownership Joint Venture
Pets Description Restrictions, Yes
Read Less Info
Want to know what your home might be worth? Contact us for a FREE valuation!

Our team is ready to help you sell your home for the highest possible price ASAP
GET MORE INFORMATION

Agent | License ID: LDKATOCAN






