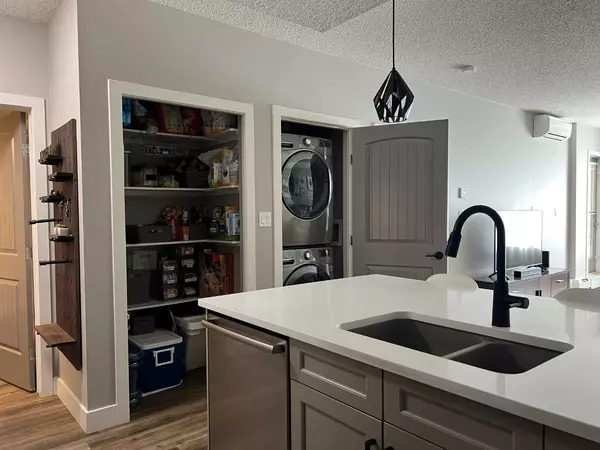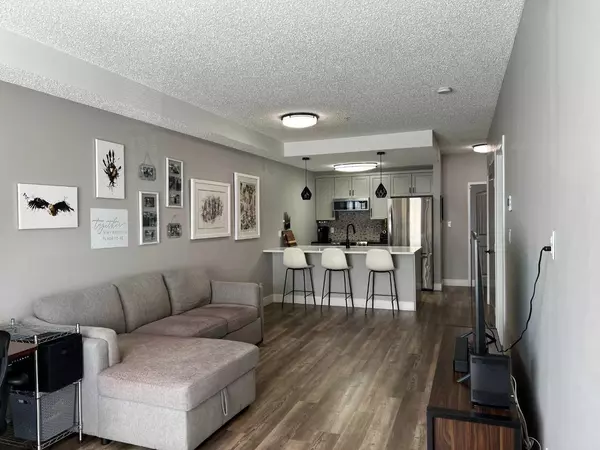$174,000
$179,000
2.8%For more information regarding the value of a property, please contact us for a free consultation.
1 Bed
1 Bath
680 SqFt
SOLD DATE : 07/13/2024
Key Details
Sold Price $174,000
Property Type Condo
Sub Type Apartment
Listing Status Sold
Purchase Type For Sale
Square Footage 680 sqft
Price per Sqft $255
Subdivision Eagle Ridge
MLS® Listing ID A2143383
Sold Date 07/13/24
Style High-Rise (5+)
Bedrooms 1
Full Baths 1
Condo Fees $469/mo
Originating Board Fort McMurray
Year Built 2007
Annual Tax Amount $610
Tax Year 2024
Property Description
COMPLETELY RENOVATED, this beautiful 1 bedroom unit boasts a contemporary design with quartz countertops and luxurious finishes throughout. Renovated kitchen in the last 5 years with new cupboards up to the ceiling, a stunning backsplash, and high-end appliances for a modern and functional cooking space. The bedroom features amazing closet organizers, providing ample storage space and keeping your belongings neatly organized. Stay cool in the summer months with the convenience of air conditioning. Additionally, this unit comes with the added bonus of 1 heated underground parking stall, ensuring your vehicle is protected from the elements. This is a truly desirable property, offering both style and functionality. Perfect for those seeking a modern living space with all the conveniences. Don't miss out on this opportunity to make this stunning unit your new home.
Location
Province AB
County Wood Buffalo
Area Fm Nw
Zoning R5
Direction E
Rooms
Other Rooms 1
Interior
Interior Features Breakfast Bar, Ceiling Fan(s), Closet Organizers, Elevator, Pantry, Quartz Counters, Recreation Facilities
Heating Boiler
Cooling Central Air
Flooring Vinyl Plank
Appliance Central Air Conditioner, Dishwasher, Microwave Hood Fan, Refrigerator, Stove(s), Washer/Dryer Stacked, Window Coverings
Laundry Main Level
Exterior
Garage Underground
Garage Description Underground
Community Features Playground, Schools Nearby, Shopping Nearby, Walking/Bike Paths
Amenities Available Car Wash, Community Gardens, Elevator(s), Fitness Center, Playground, Recreation Facilities, Secured Parking, Service Elevator(s), Visitor Parking
Porch Balcony(s)
Exposure E
Total Parking Spaces 1
Building
Story 6
Architectural Style High-Rise (5+)
Level or Stories Single Level Unit
Structure Type Concrete
Others
HOA Fee Include Common Area Maintenance,Heat,Insurance,Professional Management,Reserve Fund Contributions
Restrictions Pet Restrictions or Board approval Required
Tax ID 92012746
Ownership Private
Pets Description Restrictions
Read Less Info
Want to know what your home might be worth? Contact us for a FREE valuation!

Our team is ready to help you sell your home for the highest possible price ASAP
GET MORE INFORMATION

Agent | License ID: LDKATOCAN






