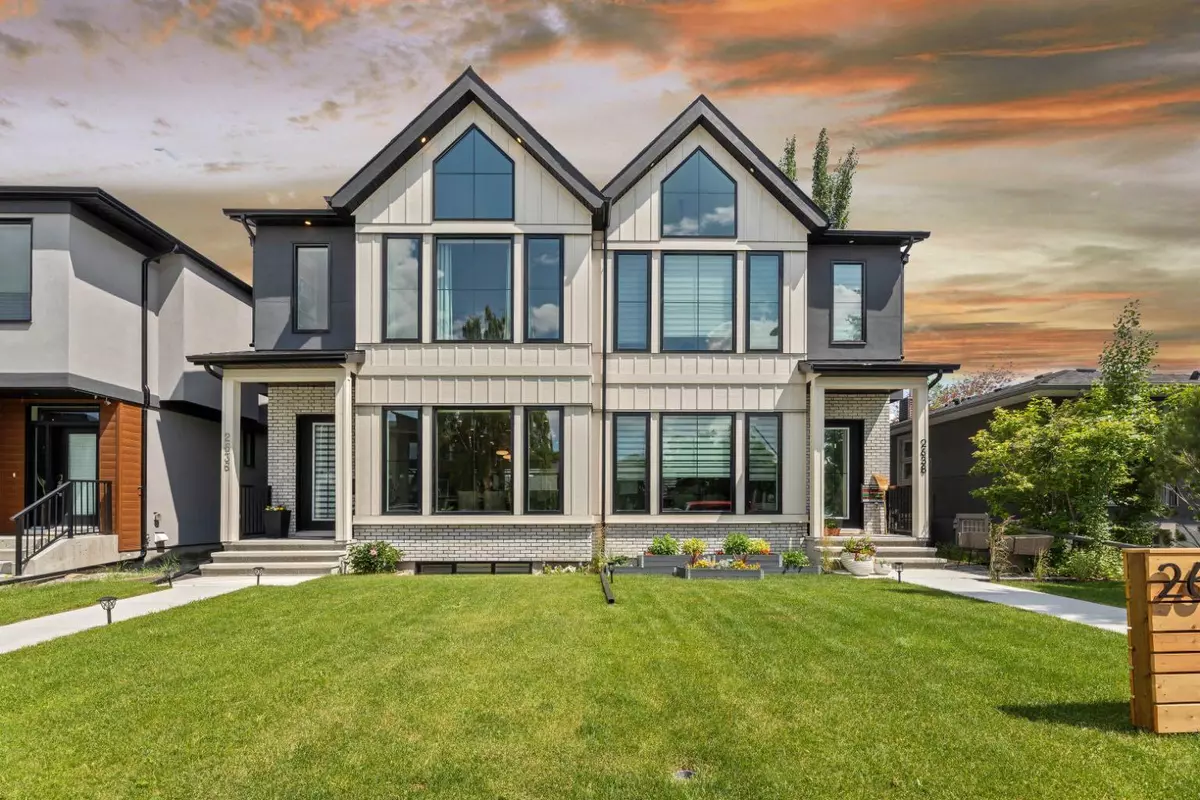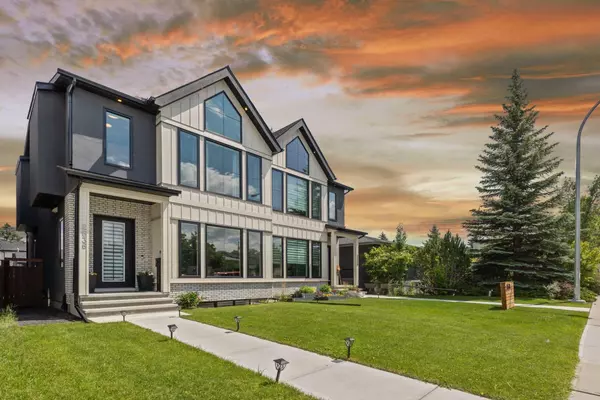$995,900
$999,900
0.4%For more information regarding the value of a property, please contact us for a free consultation.
4 Beds
4 Baths
1,918 SqFt
SOLD DATE : 07/13/2024
Key Details
Sold Price $995,900
Property Type Single Family Home
Sub Type Semi Detached (Half Duplex)
Listing Status Sold
Purchase Type For Sale
Square Footage 1,918 sqft
Price per Sqft $519
Subdivision Killarney/Glengarry
MLS® Listing ID A2146282
Sold Date 07/13/24
Style 2 Storey,Side by Side
Bedrooms 4
Full Baths 3
Half Baths 1
Originating Board Calgary
Year Built 2021
Annual Tax Amount $6,294
Tax Year 2024
Lot Size 3,003 Sqft
Acres 0.07
Property Description
Discover this beautiful duplex in Killarney, thoughtfully designed for families, young professionals, and entertainers. The open-concept floor plan is sure to impress from the moment you step inside.
Enter a warm, inviting space featuring a formal dining area that flows into a dream kitchen. The kitchen is equipped with an extra-large island, high-gloss cabinetry, a Miele appliance package, and a sleek backsplash. The living room is highlighted by a cozy gas fireplace and custom built-ins, leading to a spacious mudroom with in-floor heating and a convenient 2-piece bath, also with in-floor heating.
A modern glass staircase takes you to the upper level, where you'll find a fully equipped laundry room, three generous bedrooms and a 4 piece bath. The master suite boasts soaring vaulted ceilings, a massive walk-in closet, and a luxurious 5-piece ensuite complete with a separate soaker tub, steam shower, dual sinks and in-floor heating.
The fully developed lower level extends your living space, offering a recreational area with a wet bar, 4 piece bath, and a guest bedroom with in-floor heating rough-in. Retreat to your private outdoor patio with west exposure, perfect for enjoying sunsets. Additional features include a detached double garage, a concrete patio, custom blinds, and an AC unit to keep the house cool in summer.
Enjoy the convenience of inner-city living with a short commute to downtown, restaurants, parks, boutique shopping, schools, and transit. This duplex is the perfect blend of style, comfort, and location.
Location
Province AB
County Calgary
Area Cal Zone Cc
Zoning R-C2
Direction W
Rooms
Other Rooms 1
Basement Finished, Full
Interior
Interior Features Bar
Heating Forced Air
Cooling Central Air
Flooring Carpet, Hardwood, Tile
Fireplaces Number 1
Fireplaces Type Gas
Appliance Bar Fridge, Built-In Refrigerator, Convection Oven, Dishwasher, Dryer, Gas Cooktop, Oven-Built-In, Washer
Laundry Upper Level
Exterior
Garage Double Garage Detached
Garage Spaces 2.0
Garage Description Double Garage Detached
Fence Fenced
Community Features Park
Roof Type Asphalt Shingle
Porch Patio
Lot Frontage 50.0
Total Parking Spaces 2
Building
Lot Description Level
Foundation Poured Concrete
Architectural Style 2 Storey, Side by Side
Level or Stories Two
Structure Type Stone,Stucco,Wood Frame
Others
Restrictions None Known
Tax ID 91301234
Ownership Private
Read Less Info
Want to know what your home might be worth? Contact us for a FREE valuation!

Our team is ready to help you sell your home for the highest possible price ASAP
GET MORE INFORMATION

Agent | License ID: LDKATOCAN






