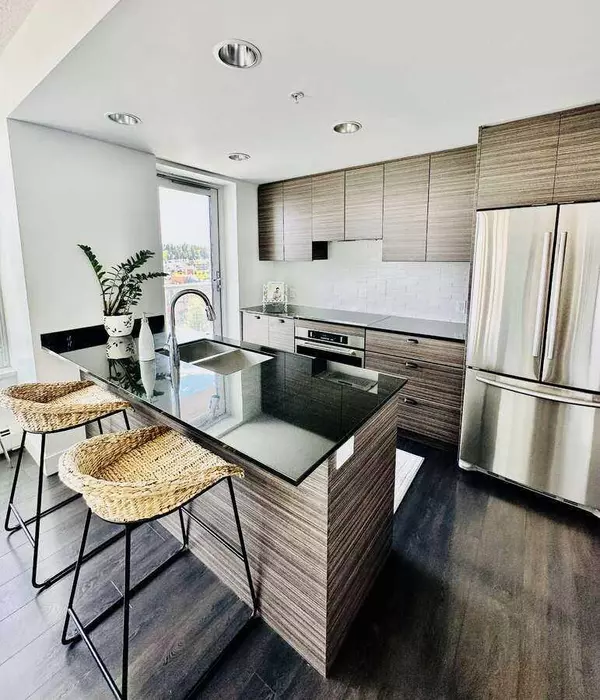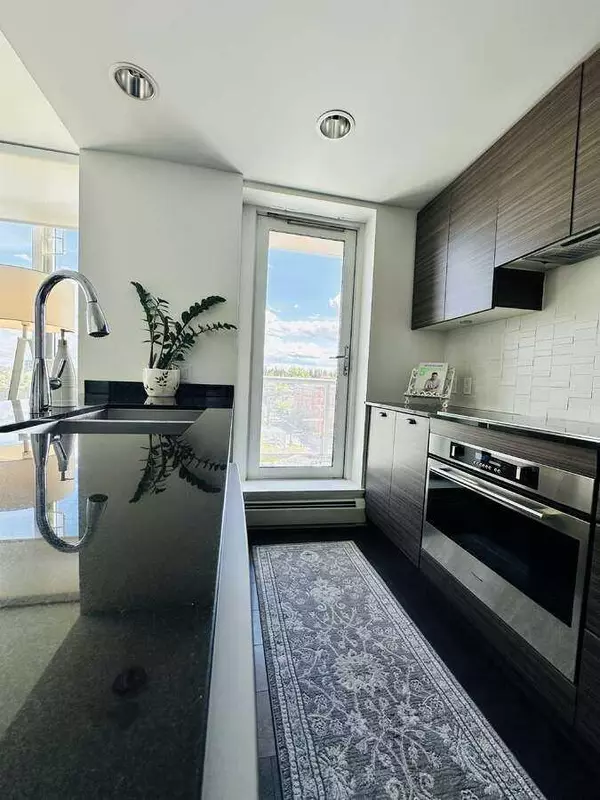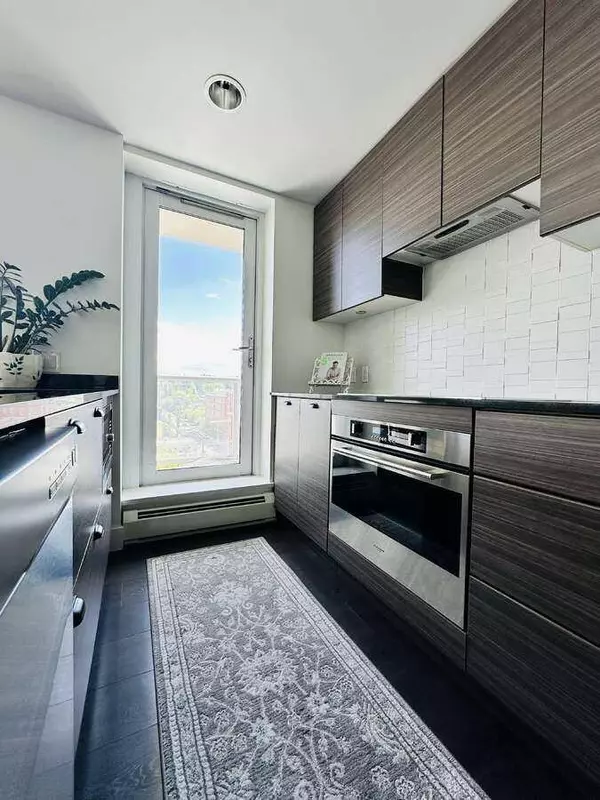$345,000
$349,900
1.4%For more information regarding the value of a property, please contact us for a free consultation.
1 Bed
1 Bath
570 SqFt
SOLD DATE : 07/12/2024
Key Details
Sold Price $345,000
Property Type Condo
Sub Type Apartment
Listing Status Sold
Purchase Type For Sale
Square Footage 570 sqft
Price per Sqft $605
Subdivision Beltline
MLS® Listing ID A2141750
Sold Date 07/12/24
Style Apartment
Bedrooms 1
Full Baths 1
Condo Fees $448/mo
Originating Board Central Alberta
Year Built 2013
Annual Tax Amount $1,853
Tax Year 2024
Property Description
For more information, please click on Brochure button below.
Discover a pristine one-bedroom plus den residence, bathed in natural light with panoramic vistas. This expansive corner unit boasts a sophisticated and contemporary design, featuring newly installed designer lighting and custom sun shade blinds. The open-concept layout is accentuated by floor-to-ceiling windows, elegant granite countertops, and rich wood grain cabinetry that harmoniously complements the suite’s luminous and airy ambiance. The inviting den offers an idyllic work environment with inspiring views of the cityscape. Step outside onto the charming balcony, an intimate extension of your living space overlooking the bustling 17th Avenue. Situated in the dynamic core of Calgary's Beltline District, The Drake building presents an urban sanctuary just moments away from the vibrant 17th Avenue SW - your gateway to an array of exquisite dining, lively pubs, chic boutiques, convenient grocery stores, and beautiful park space, all within a brief five-minute stroll. This residence comes complete with titled parking and additional storage space.
Location
Province AB
County Calgary
Area Cal Zone Cc
Zoning RS-1
Direction SW
Rooms
Basement None
Interior
Interior Features Chandelier, Closet Organizers, Elevator, Granite Counters, Kitchen Island, Low Flow Plumbing Fixtures, No Animal Home, Open Floorplan, Recessed Lighting, Soaking Tub, Stone Counters, Storage, Track Lighting, Vinyl Windows, Walk-In Closet(s)
Heating Baseboard, Electric, Hot Water
Cooling None
Flooring Laminate
Appliance Convection Oven, ENERGY STAR Qualified Dishwasher, ENERGY STAR Qualified Refrigerator, Freezer, Garage Control(s), Induction Cooktop, Microwave, Microwave Hood Fan, Wall/Window Air Conditioner, Washer/Dryer Stacked, Window Coverings
Laundry In Unit
Exterior
Garage Stall, Underground
Garage Description Stall, Underground
Fence None
Community Features Park, Playground, Schools Nearby, Shopping Nearby, Sidewalks, Street Lights
Amenities Available Elevator(s), Parking, Snow Removal, Storage, Trash, Visitor Parking
Roof Type Concrete
Porch Balcony(s)
Exposure SW
Total Parking Spaces 1
Building
Lot Description Other
Story 17
Foundation Poured Concrete
Architectural Style Apartment
Level or Stories Single Level Unit
Structure Type Concrete
Others
HOA Fee Include Amenities of HOA/Condo,Caretaker,Interior Maintenance,Maintenance Grounds,Parking,Professional Management,Reserve Fund Contributions,Residential Manager,Sewer,Snow Removal,Trash
Restrictions Non-Smoking Building,Pet Restrictions or Board approval Required
Tax ID 91518616
Ownership Private
Pets Description Yes
Read Less Info
Want to know what your home might be worth? Contact us for a FREE valuation!

Our team is ready to help you sell your home for the highest possible price ASAP
GET MORE INFORMATION

Agent | License ID: LDKATOCAN






