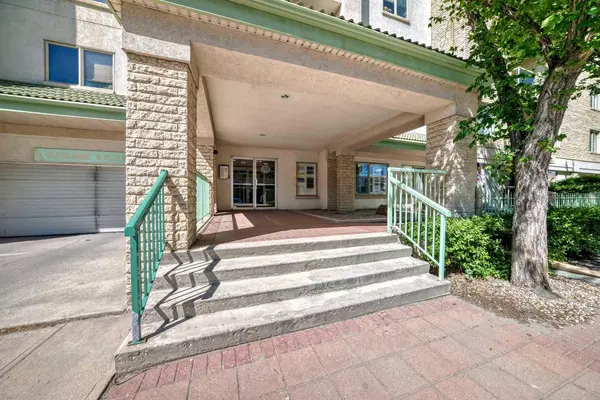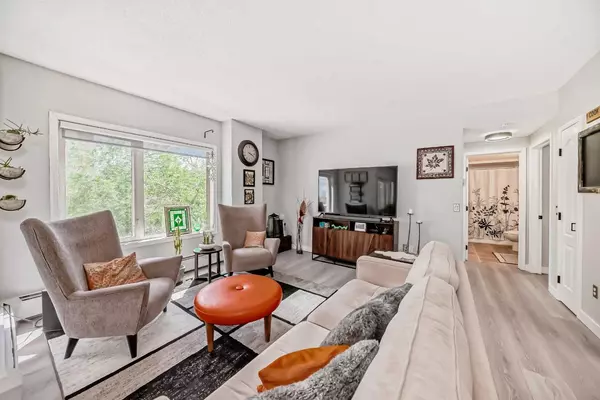$430,000
$423,000
1.7%For more information regarding the value of a property, please contact us for a free consultation.
2 Beds
2 Baths
1,050 SqFt
SOLD DATE : 07/12/2024
Key Details
Sold Price $430,000
Property Type Condo
Sub Type Apartment
Listing Status Sold
Purchase Type For Sale
Square Footage 1,050 sqft
Price per Sqft $409
Subdivision Beltline
MLS® Listing ID A2138436
Sold Date 07/12/24
Style High-Rise (5+)
Bedrooms 2
Full Baths 2
Condo Fees $589/mo
Originating Board Calgary
Year Built 2000
Annual Tax Amount $1,910
Tax Year 2024
Property Description
Welcome to your dream condo in the heart of downtown Calgary! This stunning 2-bedroom, 2-bathroom residence offers over 1000 sq ft of modern luxury and urban convenience. Completely updated with new flooring and paint, quartz countertops throughout , and new stainless steel appliances, this home is move-in ready and designed to impress. Step inside to discover a spacious, light-filled living area, courtesy of the large windows that flood the space with natural light. The open-concept layout seamlessly connects the living, dining, and kitchen areas, making it ideal for both entertaining and everyday living.The south-facing balcony is the perfect spot to enjoy your morning coffee or dinner using the gas BBQ (included) with built in gas line.. The large laundry room provides ample storage and convenience, while the secure underground parking and storage locker ensure your belongings are always safe and accessible. Convenient covered visitor parking makes having guests a breeze! Situated just steps away from Calgary’s finest restaurants, river pathways, and shopping, this condo offers an unparalleled lifestyle. Whether you’re strolling along the scenic riverfront or exploring the vibrant downtown scene, everything you need is right at your doorstep.Don’t miss the chance to own this exceptional condo in the Beltline, one of Calgary’s most sought-after downtown locations. Schedule your viewing today and experience urban living at its finest!
Location
Province AB
County Calgary
Area Cal Zone Cc
Zoning CC-MH
Direction S
Rooms
Other Rooms 1
Basement None
Interior
Interior Features Kitchen Island, No Animal Home, No Smoking Home, Open Floorplan, Quartz Counters
Heating Baseboard, Hot Water, Natural Gas
Cooling None
Flooring Ceramic Tile, Vinyl Plank
Appliance Dishwasher, Dryer, Electric Stove, Microwave, Range Hood, Refrigerator, Washer
Laundry In Unit, Laundry Room
Exterior
Garage Parkade, Stall, Titled, Underground
Garage Spaces 1.0
Garage Description Parkade, Stall, Titled, Underground
Community Features Shopping Nearby, Street Lights
Amenities Available Visitor Parking
Roof Type Metal
Porch Balcony(s)
Exposure S
Total Parking Spaces 1
Building
Story 6
Foundation Poured Concrete
Architectural Style High-Rise (5+)
Level or Stories Single Level Unit
Structure Type Concrete,Stucco
Others
HOA Fee Include Amenities of HOA/Condo,Common Area Maintenance,Heat,Insurance,Interior Maintenance,Maintenance Grounds,Parking,Professional Management,Reserve Fund Contributions,Sewer,Snow Removal,Trash,Water
Restrictions Pet Restrictions or Board approval Required
Tax ID 91240376
Ownership Private
Pets Description Restrictions
Read Less Info
Want to know what your home might be worth? Contact us for a FREE valuation!

Our team is ready to help you sell your home for the highest possible price ASAP
GET MORE INFORMATION

Agent | License ID: LDKATOCAN






