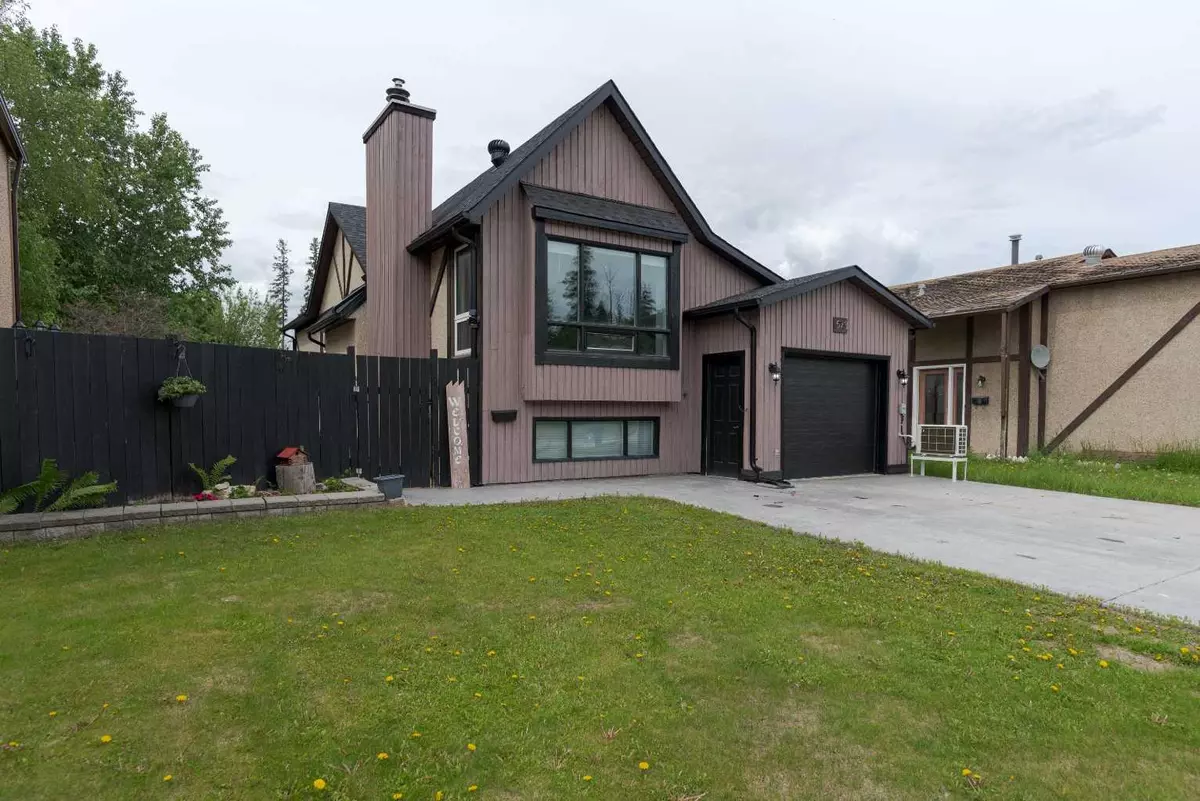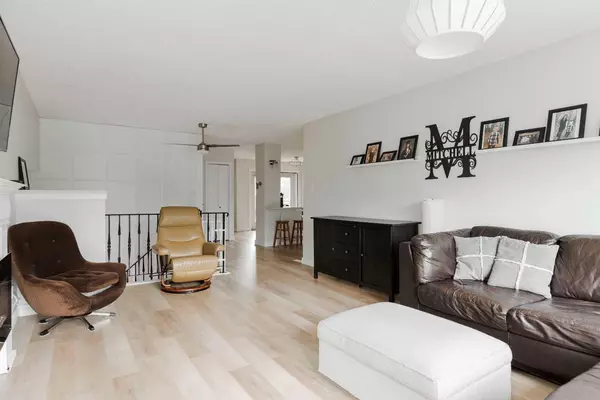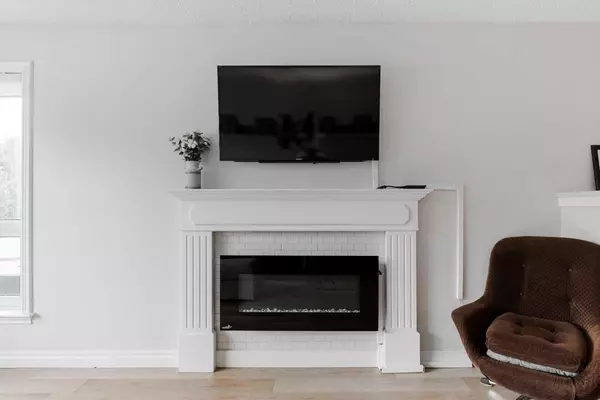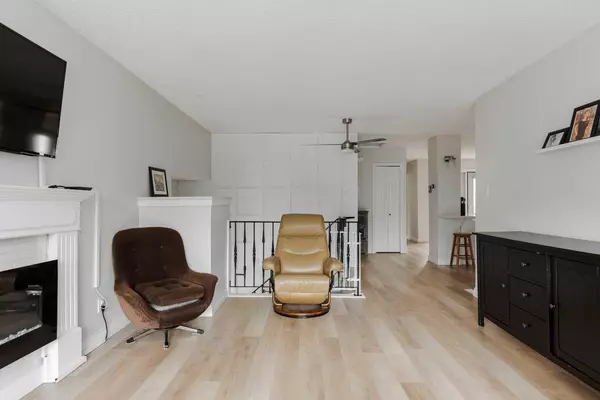$415,000
$429,900
3.5%For more information regarding the value of a property, please contact us for a free consultation.
5 Beds
2 Baths
1,045 SqFt
SOLD DATE : 07/12/2024
Key Details
Sold Price $415,000
Property Type Single Family Home
Sub Type Detached
Listing Status Sold
Purchase Type For Sale
Square Footage 1,045 sqft
Price per Sqft $397
Subdivision Thickwood
MLS® Listing ID A2140205
Sold Date 07/12/24
Style Bi-Level
Bedrooms 5
Full Baths 2
Originating Board Fort McMurray
Year Built 1979
Annual Tax Amount $1,971
Tax Year 2024
Lot Size 6,045 Sqft
Acres 0.14
Property Description
OPEN HOUSE SATURDAY JUNE 15TH 2-4PM. THIS IS A TREMENDOUS TIMBERLINE DRIVE HOME, FACING THE GREENBELT AND HAS SEEN MANY RENOVATIONS IN THE PAST COUPLE OF YEARS! It's rare to find a move-in ready home at this price point. Here is the long list of renovations the sellers have done so the savvy buyer can have peace of mind and not worry about breaking the pocketbook. NEW SHINGLES (2022), NEW CONCRETE DRIVEWAY (2022), NEW ATTIC INSULATION, NEW GARAGE DOOR, NEW GUTTERS AND EAVES TROUGHS, QUARTZ COUNTER TOPS (KITCHEN AND BATHS), LUXURY VINYL PLANK FLOORS, NEW FURNACE, ALL NEW LED LIGHTING, FRESH PAINT, TILE, NEW CARPET ON LOWER LEVEL EXTERIOR SIDING REPAINTED AND MORE! This 5-bedroom 2 full bath home will impress you from start to finish. To begin with you have a large private yard that is fully fenced and offers an extra-long driveway for RV PARKING, an attached heated garage, side deck/patio area and an upper deck. The inside of this home offers over 2000 sq ft of living space. You enter a foyer with a built-in closet with shelving and wainscotting. The bright main level offers a modern farmhouse design and finishings, along with a large front window in the living room that gives you greenbelt views. The living room is complete with vaulted ceilings and a built-in electric fireplace and mantle. The kitchen features bright white cabinetry, quartz countertops, white subway-tiled backsplash, and an eat-up breakfast bar. The dining room has direct access to your large rear BBQing deck and yard. This main level is complete with upper bedrooms both with the continued luxury vinyl plank flooring and a 4-pc bathroom. The fully completed lower level the sellers have converted to their bedroom area for their family, but this space can be easily converted back to your large family room with gas fireplace surrounded by brick. Then you have 2 more large bedrooms and a separate laundry room and a 4-pc bathroom. This home has also seen updated triple-pane windows in the 2000s. This tranquil location is located in lower Thickwood with convenient access to the greenbelt and birchwood trails directly across your home, on site and transit bus routes, and within walking distance to schools, shopping, and more. This is a must-see home that offers terrific value. Call today for your personal showing.
Location
Province AB
County Wood Buffalo
Area Fm Nw
Zoning R1S
Direction SE
Rooms
Basement Finished, Full
Interior
Interior Features Breakfast Bar, Built-in Features, Closet Organizers, Crown Molding, High Ceilings, Kitchen Island, No Animal Home, No Smoking Home, Pantry, Vaulted Ceiling(s), Vinyl Windows
Heating Forced Air
Cooling Central Air
Flooring Vinyl
Fireplaces Number 2
Fireplaces Type Bedroom, Electric, Gas, Living Room
Appliance Central Air Conditioner, Dishwasher, Refrigerator, See Remarks, Stove(s), Washer, Washer/Dryer, Window Coverings
Laundry In Basement, Laundry Room
Exterior
Garage Heated Garage, Insulated, Paved, Single Garage Attached
Garage Spaces 1.0
Garage Description Heated Garage, Insulated, Paved, Single Garage Attached
Fence Fenced
Community Features Park, Playground, Schools Nearby, Shopping Nearby, Sidewalks, Street Lights, Walking/Bike Paths
Roof Type Asphalt Shingle
Porch Deck
Lot Frontage 48.69
Total Parking Spaces 5
Building
Lot Description Back Yard, Backs on to Park/Green Space, Front Yard, Greenbelt
Foundation Poured Concrete
Architectural Style Bi-Level
Level or Stories One
Structure Type Stucco,Wood Siding
Others
Restrictions None Known
Tax ID 91950110
Ownership Private
Read Less Info
Want to know what your home might be worth? Contact us for a FREE valuation!

Our team is ready to help you sell your home for the highest possible price ASAP
GET MORE INFORMATION

Agent | License ID: LDKATOCAN






